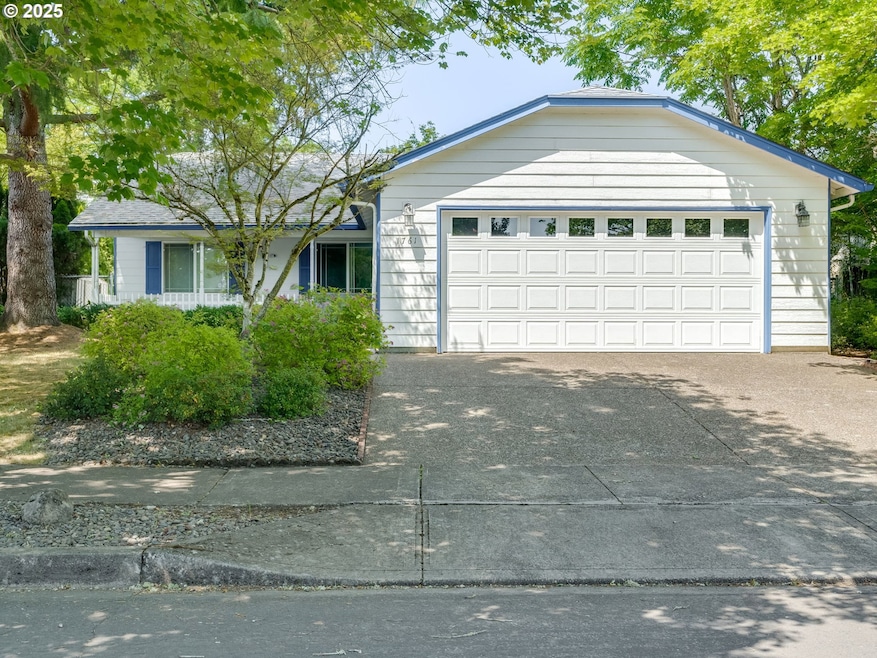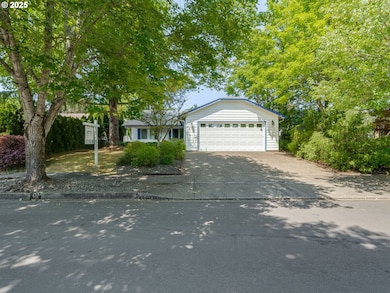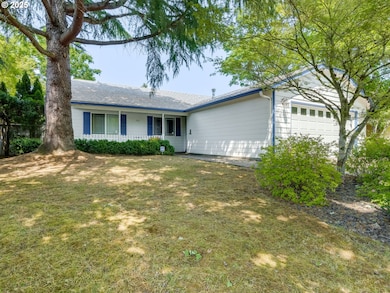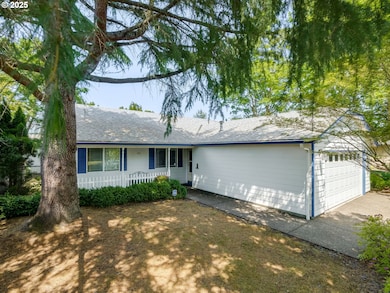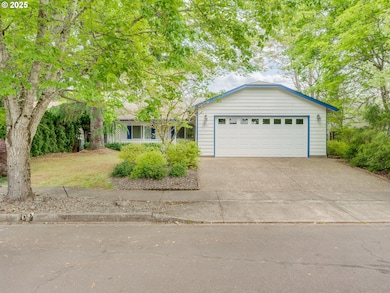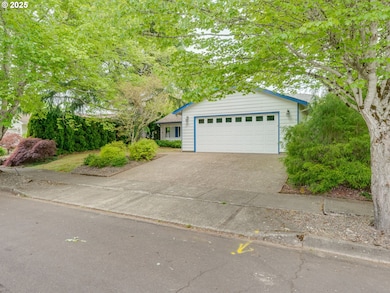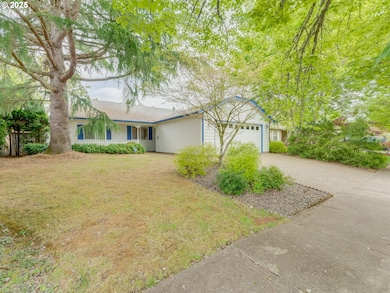1761 SW Songbird St McMinnville, OR 97128
Estimated payment $2,649/month
Highlights
- Vaulted Ceiling
- Private Yard
- Porch
- Duniway Middle School Rated A
- No HOA
- 2 Car Attached Garage
About This Home
Located on quiet, low traffic street, this lovely home features a terrific open-concept layout with vaulted ceilings connecting the great room, dining, and kitchen areas. The great room includes a gas nonventing fireplace and solar tubes, providing an abundance of natural light. The primary bedroom offers a vaulted ceiling with a ceiling fan and ample storage, plus an ensuite featuring double sinks, tile floors and countertops, wood cabinets, and a shower. Two additional bedrooms also feature ceiling fans. The guest bath includes tile floors, a walk-in tub, and wood cabinets. Washer and dryer included in the sale. Outside, the home is shaded by lovely trees, and the fully fenced backyard, enhanced by arborvitae, offers privacy and space for outdoor activities.
Home Details
Home Type
- Single Family
Est. Annual Taxes
- $3,712
Year Built
- Built in 1994
Lot Details
- 6,534 Sq Ft Lot
- Lot Dimensions are 100 x 65
- Fenced
- Level Lot
- Private Yard
Parking
- 2 Car Attached Garage
- Garage Door Opener
- Driveway
- On-Street Parking
- Controlled Entrance
Home Design
- Composition Roof
- Lap Siding
- Plywood Siding Panel T1-11
- Concrete Perimeter Foundation
Interior Spaces
- 1,402 Sq Ft Home
- 1-Story Property
- Vaulted Ceiling
- Ceiling Fan
- Gas Fireplace
- Double Pane Windows
- Vinyl Clad Windows
- French Doors
- Entryway
- Family Room
- Living Room
- Dining Room
- Crawl Space
Kitchen
- Free-Standing Range
- Dishwasher
- Tile Countertops
- Disposal
Flooring
- Wall to Wall Carpet
- Laminate
Bedrooms and Bathrooms
- 3 Bedrooms
- 2 Full Bathrooms
- Soaking Tub
Laundry
- Laundry Room
- Washer and Dryer
Accessible Home Design
- Accessibility Features
- Level Entry For Accessibility
Outdoor Features
- Patio
- Shed
- Porch
Schools
- Willamette Elementary School
- Duniway Middle School
- Mcminnville High School
Utilities
- Cooling System Mounted In Outer Wall Opening
- Forced Air Heating System
- Heating System Uses Gas
- Gas Water Heater
- High Speed Internet
Community Details
- No Home Owners Association
- West Side Subdivision
Listing and Financial Details
- Assessor Parcel Number 494050
Map
Home Values in the Area
Average Home Value in this Area
Tax History
| Year | Tax Paid | Tax Assessment Tax Assessment Total Assessment is a certain percentage of the fair market value that is determined by local assessors to be the total taxable value of land and additions on the property. | Land | Improvement |
|---|---|---|---|---|
| 2025 | $3,712 | $208,468 | -- | -- |
| 2024 | $3,518 | $202,396 | -- | -- |
| 2023 | $3,321 | $196,501 | $0 | $0 |
| 2022 | $3,146 | $190,778 | $0 | $0 |
| 2021 | $3,072 | $185,221 | $0 | $0 |
| 2020 | $3,047 | $179,826 | $0 | $0 |
| 2019 | $2,965 | $174,588 | $0 | $0 |
| 2018 | $2,906 | $169,503 | $0 | $0 |
| 2017 | $2,805 | $164,566 | $0 | $0 |
| 2016 | $2,705 | $159,773 | $0 | $0 |
| 2015 | $2,639 | $155,121 | $0 | $0 |
| 2014 | $2,496 | $150,604 | $0 | $0 |
Property History
| Date | Event | Price | List to Sale | Price per Sq Ft |
|---|---|---|---|---|
| 10/25/2025 10/25/25 | Price Changed | $444,000 | -1.1% | $317 / Sq Ft |
| 08/25/2025 08/25/25 | Price Changed | $449,000 | -1.1% | $320 / Sq Ft |
| 06/19/2025 06/19/25 | Price Changed | $454,000 | -1.1% | $324 / Sq Ft |
| 06/05/2025 06/05/25 | Price Changed | $459,000 | -2.1% | $327 / Sq Ft |
| 05/09/2025 05/09/25 | For Sale | $469,000 | -- | $335 / Sq Ft |
Purchase History
| Date | Type | Sale Price | Title Company |
|---|---|---|---|
| Interfamily Deed Transfer | -- | -- |
Source: Regional Multiple Listing Service (RMLS)
MLS Number: 197906210
APN: 494050
- 959 SW Oriole St
- 1664 SW Sesame St
- 591 SW Filbert St
- 1145 SW Cypress St Unit 37
- 1145 SW Cypress St Unit 12
- 311 SW Jasmine Ct
- 3118 SW 2nd St
- 695 SW Westview Dr
- 3032 NW Elizabeth
- 921 SW Myrtle Ct
- 1519 SW Harbor Dr
- 280 NW Country Ct
- 1700 SW Alexandria St
- 1315 SW Dorothy St
- 235 NW Fenton St
- 1526 SW Cypress Ln
- 130 SW West Hills Dr
- 2379 SW Leo St
- 1636 NW Madrona Ct
- 2317 SW Peggy St
- 553-557 SW Cypress St
- 1555 SW Gilson Ct
- 935 NW 2nd St
- 930 NW Chelsea Ct Unit A
- 1800 SW Old Sheridan Rd
- 1796 NW Wallace Rd Unit ID1271944P
- 1910 SW Old Sheridan Rd
- 2850 SW 2nd St
- 1926 NW Kale Way
- 735 NE Cowls St
- 230 & 282 Se Evans St
- 1115 SE Rollins Ave
- 1602 SE Essex St
- 333 NE Irvine St
- 2965 NE Evans St
- 2915 NE Hembree St
- 2450 SE Stratus Ave
- 2201 NE Lafayette Ave
- 267 NE May Ln
- 2730 NE Doran Dr
