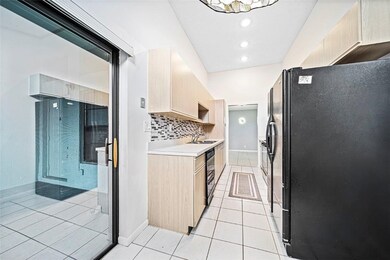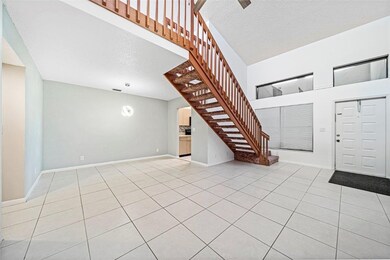
1761 W Royal Tern Ln Unit 2 Fort Pierce, FL 34982
Fort Pierce South NeighborhoodHighlights
- Outdoor Pool
- Main Floor Primary Bedroom
- Tennis Courts
- Clubhouse
- High Ceiling
- Enclosed Patio or Porch
About This Home
As of December 2024Move-in ready 1-bedroom, 2-bath condo with loft that can be used as second bedroom. Features large downstairs primary suite with walk-in closet, walk-in shower, and double vanity. Condo boasts a remodeled kitchen, tile flooring, high ceilings, large dining room, large screened patio, a 2020 AC, 2019 H/W, & tons of character. The community features numerous amenities including pool, clubhouse, tennis courts, & a beautiful lake. Basic cable and internet are included in condo dues. Conveniently located close to grocery stores, restaurants, shopping, & pristine area beaches. RMSZAPPR/SUBJTOERR.
Last Agent to Sell the Property
Dale Sorensen Real Estate Inc. Brokerage Phone: 772-696-5600 License #3318588 Listed on: 10/03/2024
Property Details
Home Type
- Condominium
Est. Annual Taxes
- $2,268
Year Built
- Built in 1988
Lot Details
- West Facing Home
Home Design
- Shingle Roof
- Stucco
Interior Spaces
- 1,216 Sq Ft Home
- 2-Story Property
- High Ceiling
- Property Views
Kitchen
- Range
- Microwave
- Dishwasher
- Disposal
Flooring
- Carpet
- Tile
- Vinyl
Bedrooms and Bathrooms
- 1 Primary Bedroom on Main
- Walk-In Closet
- 2 Full Bathrooms
Laundry
- Laundry Room
- Dryer
- Washer
Home Security
Parking
- Uncovered Parking
- Assigned Parking
Outdoor Features
- Outdoor Pool
- Enclosed Patio or Porch
Utilities
- Central Heating and Cooling System
- Electric Water Heater
Listing and Financial Details
- Tax Lot 1
- Assessor Parcel Number 242760402460007
Community Details
Overview
- Association fees include cable TV, insurance, internet, maintenance structure, recreation facilities, reserve fund, roof, sewer, trash, water
- Phoenix Management Association
Recreation
- Tennis Courts
- Community Pool
- Park
Pet Policy
- Limit on the number of pets
- Pet Size Limit
Additional Features
- Clubhouse
- Fire and Smoke Detector
Ownership History
Purchase Details
Home Financials for this Owner
Home Financials are based on the most recent Mortgage that was taken out on this home.Purchase Details
Home Financials for this Owner
Home Financials are based on the most recent Mortgage that was taken out on this home.Purchase Details
Home Financials for this Owner
Home Financials are based on the most recent Mortgage that was taken out on this home.Purchase Details
Home Financials for this Owner
Home Financials are based on the most recent Mortgage that was taken out on this home.Purchase Details
Home Financials for this Owner
Home Financials are based on the most recent Mortgage that was taken out on this home.Similar Homes in Fort Pierce, FL
Home Values in the Area
Average Home Value in this Area
Purchase History
| Date | Type | Sale Price | Title Company |
|---|---|---|---|
| Warranty Deed | $140,000 | Liberty Title | |
| Warranty Deed | $140,000 | Liberty Title | |
| Warranty Deed | $82,000 | Atlantic Coastal Land Ttl Co | |
| Special Warranty Deed | $57,800 | Atlantic Coastal Land Ttl Co | |
| Warranty Deed | $22,800 | -- | |
| Warranty Deed | $22,800 | -- |
Mortgage History
| Date | Status | Loan Amount | Loan Type |
|---|---|---|---|
| Previous Owner | $92,500 | New Conventional | |
| Previous Owner | $57,000 | New Conventional | |
| Previous Owner | $40,950 | No Value Available | |
| Previous Owner | $40,950 | No Value Available |
Property History
| Date | Event | Price | Change | Sq Ft Price |
|---|---|---|---|---|
| 12/09/2024 12/09/24 | Sold | $140,000 | -3.3% | $115 / Sq Ft |
| 10/03/2024 10/03/24 | For Sale | $144,800 | +76.6% | $119 / Sq Ft |
| 07/10/2020 07/10/20 | Sold | $82,000 | -7.9% | $75 / Sq Ft |
| 06/10/2020 06/10/20 | Pending | -- | -- | -- |
| 06/08/2020 06/08/20 | For Sale | $89,000 | +54.1% | $81 / Sq Ft |
| 04/03/2019 04/03/19 | Sold | $57,750 | -22.9% | $47 / Sq Ft |
| 03/04/2019 03/04/19 | Pending | -- | -- | -- |
| 11/27/2018 11/27/18 | For Sale | $74,900 | -- | $62 / Sq Ft |
Tax History Compared to Growth
Tax History
| Year | Tax Paid | Tax Assessment Tax Assessment Total Assessment is a certain percentage of the fair market value that is determined by local assessors to be the total taxable value of land and additions on the property. | Land | Improvement |
|---|---|---|---|---|
| 2024 | $2,268 | $111,200 | -- | $111,200 |
| 2023 | $2,268 | $115,900 | $0 | $115,900 |
| 2022 | $2,062 | $102,600 | $0 | $102,600 |
| 2021 | $1,766 | $68,000 | $0 | $68,000 |
| 2020 | $1,897 | $72,100 | $0 | $72,100 |
| 2019 | $1,791 | $67,200 | $0 | $67,200 |
| 2018 | $1,445 | $60,200 | $0 | $60,200 |
| 2017 | $1,296 | $49,500 | $0 | $49,500 |
| 2016 | $261 | $41,500 | $0 | $41,500 |
| 2015 | $259 | $37,500 | $0 | $37,500 |
| 2014 | $246 | $33,400 | $0 | $0 |
Agents Affiliated with this Home
-
Jason Gill
J
Seller's Agent in 2024
Jason Gill
Dale Sorensen Real Estate Inc.
(772) 696-5600
4 in this area
102 Total Sales
-
Vilmar Pires
V
Buyer's Agent in 2024
Vilmar Pires
Engel & Voelkers Vero Beach
(772) 473-0867
1 in this area
80 Total Sales
-
Claudio Moreira

Seller's Agent in 2019
Claudio Moreira
Realty One Group Evolve
(386) 343-0145
1 in this area
62 Total Sales
Map
Source: REALTORS® Association of Indian River County
MLS Number: 281852
APN: 24-27-604-0246-0007
- 1779 W Royal Tern Ln Unit 1
- 1744 Lakefront Blvd Unit C
- 1730 W Sanderling Ln Unit 4
- 1707 N Dovetail Dr Unit A
- 1728 W Sanderling Ln Unit 3
- 1738 W Royal Tern Ln Unit 4
- 1732 W Sanderling Ln Unit 1
- 1764 W Sanderling Ln Unit 1
- 1706 Lakefront Blvd Unit D
- 1696 W Royal Tern Ln Unit C
- 1705 W Royal Tern Ln Unit F
- 1775 S Dovetail Dr Unit R
- 1763 S Dovetail Dr
- 1744 N Dovetail Dr Unit C
- 1824 Sandhill Crane B1 Dr Unit 1
- 86 Sandhill Blvd
- 1840 Sandhill Crane C-1 Dr Unit 1
- 1794 Sandhill Crane Dr Unit A1
- 1840 S Dovetail Dr
- 1854 Sandhill Crane Dr Unit 2






