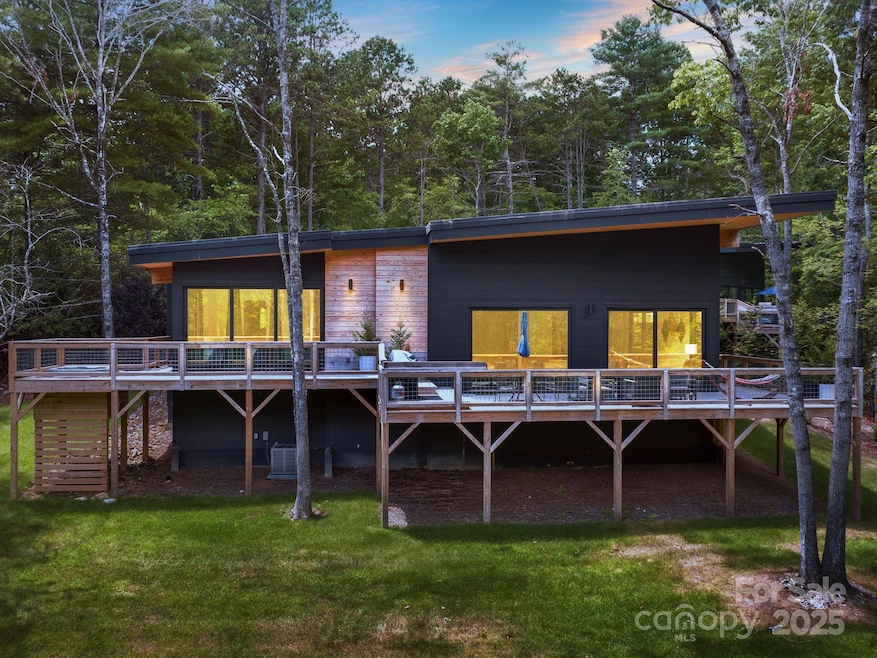
1761 Williamson Creek Rd Pisgah Forest, NC 28768
Highlights
- Spa
- Contemporary Architecture
- Wooded Lot
- Deck
- Private Lot
- Laundry Room
About This Home
As of August 2025Contemporary mountain home offers the best in design, features and outdoor living. All furniture and furnishings convey! This modern architectural showplace features sleek lines, open spaces, abundant windows and a large wrap-around deck, gas firepit and hot tub. You will find large bedrooms, beautifully designed bathrooms and both large and private living spaces. Outdoors, you will enjoy the expansive backyard and being nestled amongst the wooded lot. This welcoming environment is just minutes from Brevard, Pisgah Forest and Dupont Forest, enabling you to enjoy the restaurants, breweries and and arts and crafts culture that Western NC is known for. Whether you are looking for a new home, a vacation home or an income producing property, this one checks all the boxes! Don't miss this unique opportunity to enjoy contemporary mountain living!
Last Agent to Sell the Property
Keller Williams Professionals Brokerage Email: billdevore@kw.com License #294761 Listed on: 07/11/2025

Home Details
Home Type
- Single Family
Est. Annual Taxes
- $3,722
Year Built
- Built in 2022
Lot Details
- Private Lot
- Level Lot
- Cleared Lot
- Wooded Lot
- Property is zoned 0100
Parking
- Driveway
Home Design
- Contemporary Architecture
- Modern Architecture
Interior Spaces
- 1,959 Sq Ft Home
- 1-Story Property
- Crawl Space
- Laundry Room
Kitchen
- Built-In Oven
- Electric Oven
- Electric Cooktop
- Microwave
- Dishwasher
- Disposal
Bedrooms and Bathrooms
- 3 Main Level Bedrooms
Outdoor Features
- Spa
- Deck
Utilities
- Central Heating and Cooling System
- Heat Pump System
- Baseboard Heating
- Shared Well
- Shared Septic
Listing and Financial Details
- Assessor Parcel Number 9505-05-7559-000
Ownership History
Purchase Details
Similar Homes in Pisgah Forest, NC
Home Values in the Area
Average Home Value in this Area
Purchase History
| Date | Type | Sale Price | Title Company |
|---|---|---|---|
| Warranty Deed | $112,500 | None Available |
Property History
| Date | Event | Price | Change | Sq Ft Price |
|---|---|---|---|---|
| 08/28/2025 08/28/25 | Sold | $645,000 | 0.0% | $329 / Sq Ft |
| 07/16/2025 07/16/25 | Price Changed | $645,000 | +2.4% | $329 / Sq Ft |
| 07/11/2025 07/11/25 | For Sale | $630,000 | -- | $322 / Sq Ft |
Tax History Compared to Growth
Tax History
| Year | Tax Paid | Tax Assessment Tax Assessment Total Assessment is a certain percentage of the fair market value that is determined by local assessors to be the total taxable value of land and additions on the property. | Land | Improvement |
|---|---|---|---|---|
| 2025 | $3,722 | $774,620 | $50,000 | $724,620 |
| 2024 | $2,314 | $351,540 | $30,000 | $321,540 |
| 2023 | $3,206 | $487,010 | $47,320 | $439,690 |
| 2022 | $312 | $47,320 | $47,320 | $0 |
| 2021 | $309 | $47,320 | $47,320 | $0 |
| 2020 | $329 | $47,320 | $0 | $0 |
| 2019 | $327 | $47,320 | $0 | $0 |
| 2018 | $268 | $47,320 | $0 | $0 |
| 2017 | $268 | $47,320 | $0 | $0 |
| 2016 | $260 | $47,320 | $0 | $0 |
| 2015 | $200 | $47,320 | $47,320 | $0 |
| 2014 | $200 | $47,320 | $47,320 | $0 |
Agents Affiliated with this Home
-
Bill DeVore

Seller's Agent in 2025
Bill DeVore
Keller Williams Professionals
(704) 582-1214
2 in this area
156 Total Sales
-
James Dager

Buyer's Agent in 2025
James Dager
Keller Williams Elite Realty
(828) 774-9649
5 in this area
131 Total Sales
Map
Source: Canopy MLS (Canopy Realtor® Association)
MLS Number: 4280221
APN: 9505-05-7559-000
- 30 Concept Dr
- 28 Concept Dr
- 1663 Williamson Creek Rd
- TBD Breezewood Cir Unit 17 & 18
- 219 Kentwood Ln
- 94 Sweetwater Ln
- 156 & 152 Tarah Ln
- 142 Paisley Ln
- TBD Dundee Ln Unit 6
- Lot 1 & 2 Dundee Ln Unit 1 & 2
- TBD Lot 6 Williamson Creek Rd
- Lot 68 Cherrywood Ln
- 1064 Skye Dr
- 1909 Kentwood Ln
- 1270 Glen Cannon Dr
- 541 Falls Creek Rd
- 1360 Glen Cannon Dr
- 1315 Glen Cannon Dr
- 371 E Falls View Dr
- 412 Timberlane Dr






