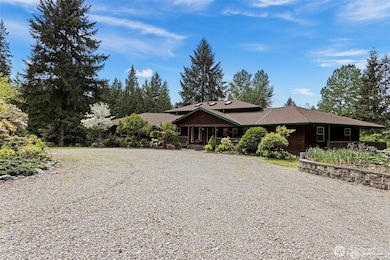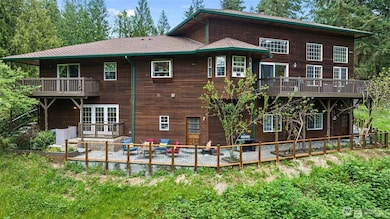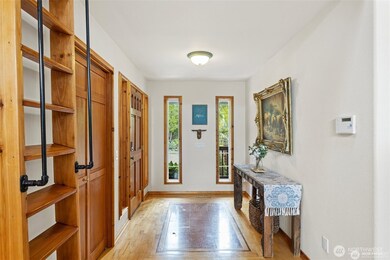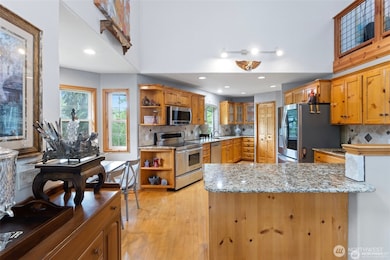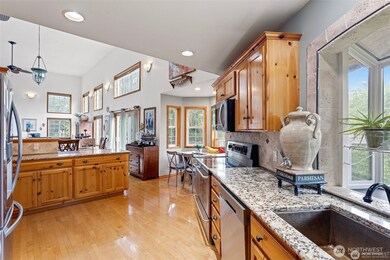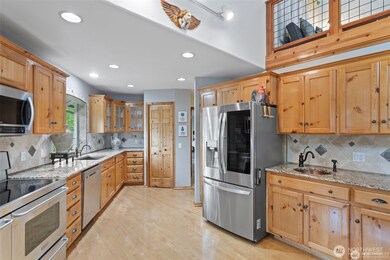17613 Butler Rd Snohomish, WA 98290
Chain Lake NeighborhoodEstimated payment $7,897/month
Highlights
- Second Kitchen
- Gated Community
- Deck
- RV Access or Parking
- 14.32 Acre Lot
- Wood Burning Stove
About This Home
NEW PRICE! Beautiful Property and Home with Flexible Use on 14+ Acres. $300k Upside if you divide. $100K Lumber Value . Endless potential. This 4,115 SF custom home blends elegance and comfort with 3 bedrooms/2 flex rooms, 4.25 baths, a gourmet kitchen, dual primary baths, and multiple entertaining spaces. Enjoy breathtaking views from two expansive decks or the PA Bluestone patio. The fully remodeled lower level offers space for guests, hobbies, or events. Outdoors, discover vibrant gardens, fruit trees, and diverse flora that make it a true gardener’s paradise. Includes detached garage, RV parking with new roof, and a brand new 18kW generator. Equestrian potential and event venue designs. Proven Airbnb success! Path cut for easy tour!
Source: Northwest Multiple Listing Service (NWMLS)
MLS#: 2367032
Home Details
Home Type
- Single Family
Est. Annual Taxes
- $9,186
Year Built
- Built in 1997
Lot Details
- 14.32 Acre Lot
- Open Space
- Gated Home
- Partially Fenced Property
- Brush Vegetation
- Lot Has A Rolling Slope
- Wooded Lot
- Garden
- Property is in good condition
Parking
- 4 Car Detached Garage
- Driveway
- RV Access or Parking
Home Design
- Contemporary Architecture
- Wood Siding
Interior Spaces
- 4,115 Sq Ft Home
- 1-Story Property
- Wood Burning Stove
- Wood Burning Fireplace
- Electric Fireplace
- Finished Basement
- Natural lighting in basement
- Property Views
Kitchen
- Second Kitchen
- Stove
- Dishwasher
Flooring
- Wood
- Carpet
- Stone
Bedrooms and Bathrooms
- Bathroom on Main Level
Outdoor Features
- Sport Court
- Deck
- Patio
- Outbuilding
Schools
- Dutch Hill Elementary School
- Centennial Mid Middle School
- Snohomish High School
Farming
- Pasture
Utilities
- Forced Air Heating and Cooling System
- Heat Pump System
- Septic Tank
Listing and Financial Details
- Assessor Parcel Number 28062300101200
Community Details
Overview
- No Home Owners Association
- Secondary HOA Phone (206) 817-1292
- Snohomish Subdivision
- Electric Vehicle Charging Station
Security
- Gated Community
Map
Home Values in the Area
Average Home Value in this Area
Tax History
| Year | Tax Paid | Tax Assessment Tax Assessment Total Assessment is a certain percentage of the fair market value that is determined by local assessors to be the total taxable value of land and additions on the property. | Land | Improvement |
|---|---|---|---|---|
| 2025 | $9,186 | $1,186,000 | $434,700 | $751,300 |
| 2024 | $9,186 | $910,900 | $216,000 | $694,900 |
| 2023 | $8,645 | $954,100 | $236,400 | $717,700 |
| 2022 | $8,457 | $749,200 | $165,900 | $583,300 |
| 2020 | $8,073 | $677,300 | $165,800 | $511,500 |
| 2019 | $7,701 | $639,800 | $149,800 | $490,000 |
| 2018 | $7,999 | $552,400 | $89,300 | $463,100 |
| 2017 | $7,696 | $544,000 | $101,400 | $442,600 |
| 2016 | $7,318 | $488,200 | $60,800 | $427,400 |
| 2015 | $7,042 | $446,600 | $72,300 | $374,300 |
| 2013 | $5,821 | $346,000 | $56,700 | $289,300 |
Property History
| Date | Event | Price | List to Sale | Price per Sq Ft |
|---|---|---|---|---|
| 08/17/2025 08/17/25 | Pending | -- | -- | -- |
| 07/10/2025 07/10/25 | Price Changed | $1,345,000 | -3.6% | $327 / Sq Ft |
| 05/08/2025 05/08/25 | For Sale | $1,395,000 | -- | $339 / Sq Ft |
Purchase History
| Date | Type | Sale Price | Title Company |
|---|---|---|---|
| Interfamily Deed Transfer | $11,235 | Chicago Title Company Island | |
| Warranty Deed | $545,000 | Chicago Title Company Island | |
| Warranty Deed | $489,000 | -- | |
| Interfamily Deed Transfer | -- | -- |
Mortgage History
| Date | Status | Loan Amount | Loan Type |
|---|---|---|---|
| Closed | $300,000 | Purchase Money Mortgage | |
| Previous Owner | $391,200 | No Value Available | |
| Previous Owner | $245,000 | No Value Available | |
| Closed | $73,350 | No Value Available |
Source: Northwest Multiple Listing Service (NWMLS)
MLS Number: 2367032
APN: 280623-001-012-00
- 18330 Butler Rd
- 9402 171st Ave SE
- 18815 111th Place SE
- 16907 116th St SE
- 8918 173rd Ave SE
- 17522 Trombley Rd
- 18611 92nd St SE
- 17717 Robinhood Ln
- 18730 88th Place SE
- 18722 88th Place SE
- 11915 189th Ave SE
- 9320 W Meadow Lake Dr
- 16915 124th Place SE
- 9222 W Meadow Lake Dr
- 16911 125th St SE
- 20205 107th St SE
- 16224 82nd St SE
- 13002 175th Dr SE
- 10730 204th Ave SE
- 13003 183rd Ave SE

