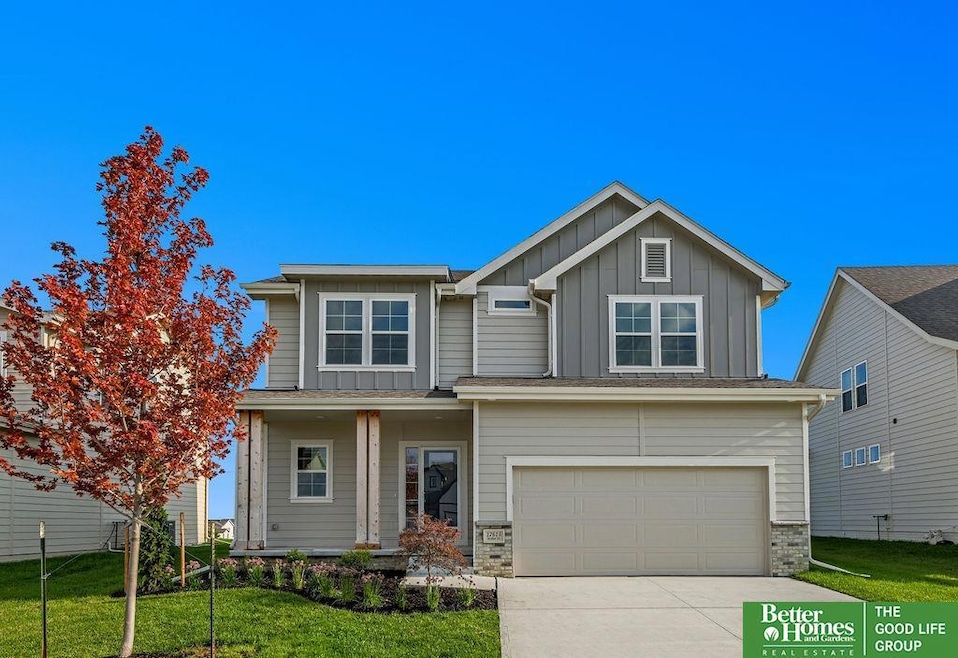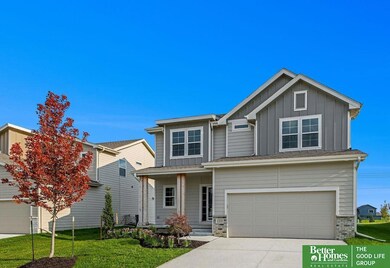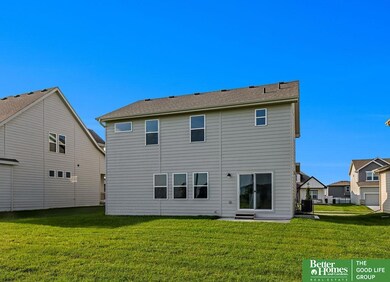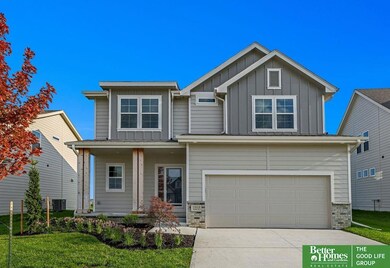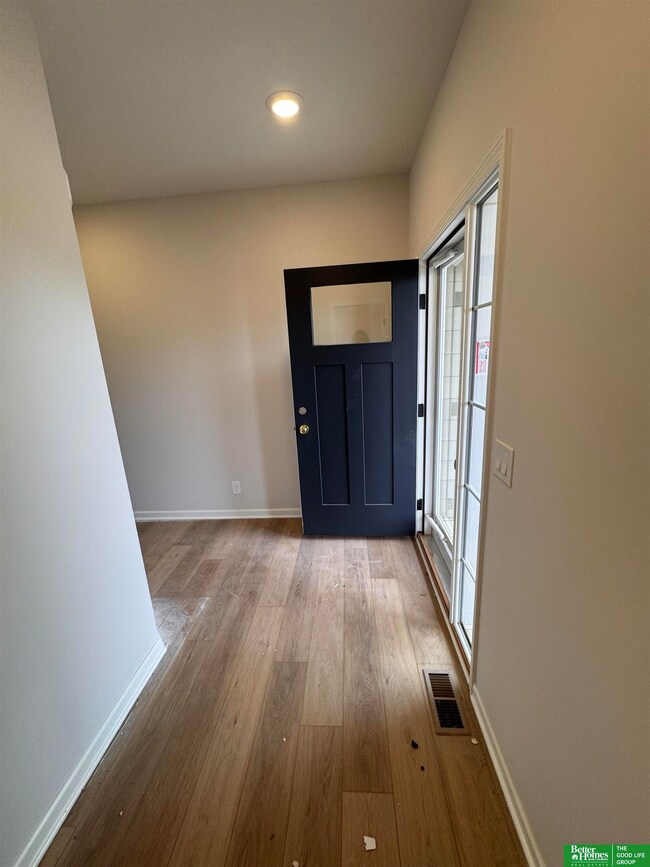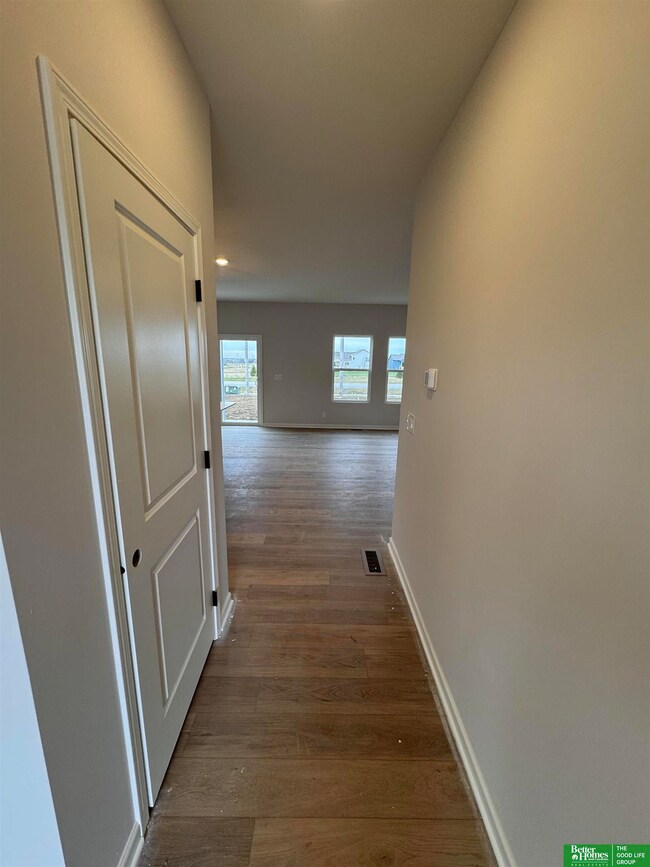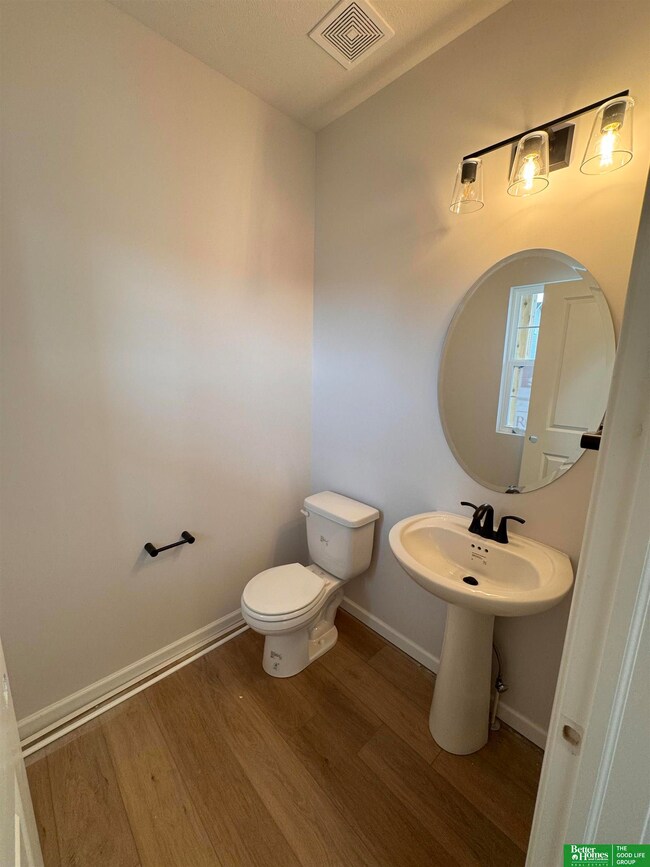17613 Willit St Bennington, NE 68007
Estimated payment $1,961/month
Highlights
- New Construction
- 2 Car Attached Garage
- Electric Vehicle Home Charger
- Sagewood Elementary School Rated A+
- Walk-In Closet
- Patio
About This Home
New landscaping just added!! Elkhorn Schools! SLATE floor plan from Richland Homes offers an awesome layout with amazing finishes and an unbeatable price. Enjoy cozy nights by the stone-accented mantel with an electric fireplace, plus a drop zone for easy organization. The kitchen shines with stainless steel appliances and quartz countertops, while the garage is ready with a rough-in for an electric car charging station and smart door openers. A Flo water monitor system, gas rough in, exterior Christmas light package, upper laundry cabinet, sod, and sprinklers add convenience and peace of mind. Minutes from Hwy 31, top schools, dining, shopping, parks, and recreation—this home is perfectly set for you to settle in! 168th Street is closed. take 156th Street or 204th State then to 177th Street.
Home Details
Home Type
- Single Family
Est. Annual Taxes
- $182
Year Built
- Built in 2024 | New Construction
Lot Details
- 7,215 Sq Ft Lot
- Lot Dimensions are 57.5 x 125.51
- Sprinkler System
HOA Fees
- $13 Monthly HOA Fees
Parking
- 2 Car Attached Garage
- Electric Vehicle Home Charger
- Garage Door Opener
Home Design
- Composition Roof
- Cement Siding
- Concrete Perimeter Foundation
- Stone
Interior Spaces
- 1,897 Sq Ft Home
- 2-Story Property
- Electric Fireplace
- Sliding Doors
- Family Room with Fireplace
- Unfinished Basement
- Sump Pump
Kitchen
- Oven or Range
- Microwave
- Dishwasher
Flooring
- Wall to Wall Carpet
- Tile
- Luxury Vinyl Plank Tile
- Luxury Vinyl Tile
Bedrooms and Bathrooms
- 3 Bedrooms
- Primary bedroom located on second floor
- Walk-In Closet
Outdoor Features
- Patio
Schools
- Woodbrook Elementary School
- Elkhorn Middle School
- Elkhorn North High School
Utilities
- Forced Air Heating and Cooling System
- Heating System Uses Natural Gas
Community Details
- Chestnut Hills Association
- Built by Richland Homes
- Chestnut Hills Subdivision
Listing and Financial Details
- Assessor Parcel Number 0808750596
Map
Home Values in the Area
Average Home Value in this Area
Tax History
| Year | Tax Paid | Tax Assessment Tax Assessment Total Assessment is a certain percentage of the fair market value that is determined by local assessors to be the total taxable value of land and additions on the property. | Land | Improvement |
|---|---|---|---|---|
| 2025 | $614 | $353,300 | $42,000 | $311,300 |
| 2024 | -- | $27,800 | $27,800 | -- |
Property History
| Date | Event | Price | List to Sale | Price per Sq Ft |
|---|---|---|---|---|
| 01/09/2026 01/09/26 | Pending | -- | -- | -- |
| 10/03/2025 10/03/25 | For Sale | $372,321 | -- | $196 / Sq Ft |
Source: Great Plains Regional MLS
MLS Number: 22528602
- 17609 Willit St
- 17604 Willit St
- 17576 Phoebe St
- 17602 Phoebe St
- 8609 N 177th St
- 17606 Phoebe St
- 8613 N 177th St
- 8619 N 176th St
- 17459 Samuel St
- 8230 N 175th St
- 17635 Clay St
- 8216 N 175 Ave
- 8524 Kilpatrick Pkwy
- 8227 N 175th St
- 8218 N 175th St
- 8230 Kilpatrick Pkwy
- 8212 N 175th Ave
- 8701 N 177th St
- 8219 N 175th St
- 8208 N 175th Ave
Ask me questions while you tour the home.
