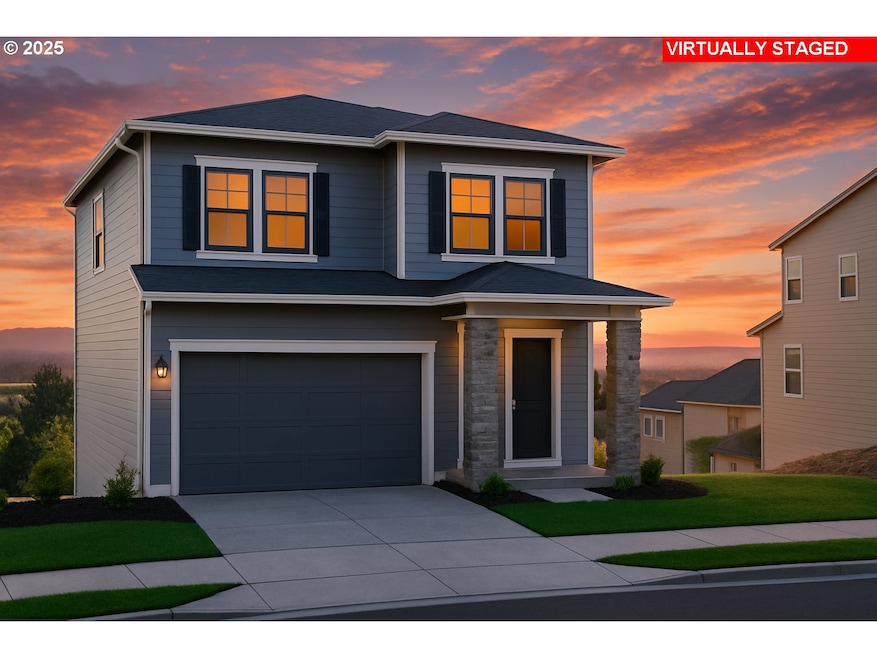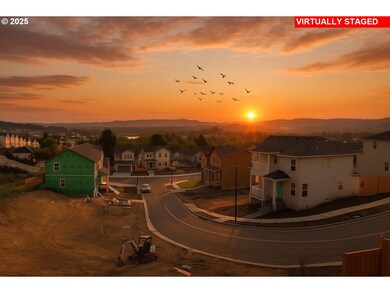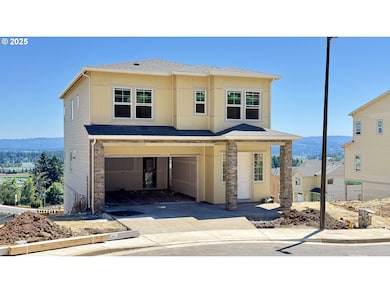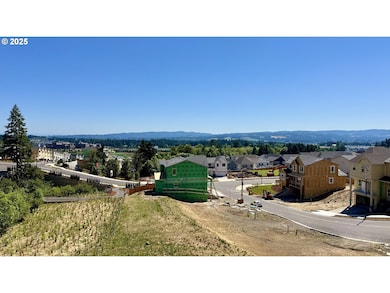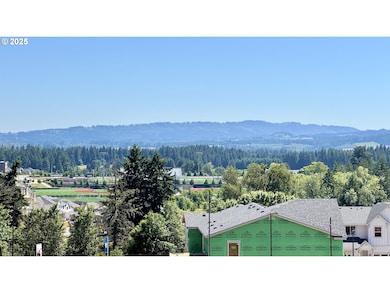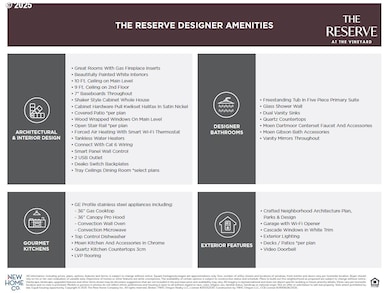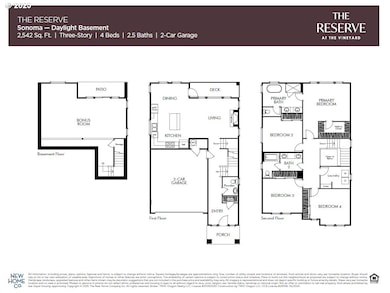17614 SW Watchman Ln Beaverton, OR 97007
Estimated payment $4,113/month
Highlights
- New Construction
- View of Trees or Woods
- Adjacent to Greenbelt
- Highland Park Middle School Rated A-
- Wooded Lot
- 1 Fireplace
About This Home
Location, Location, Location!! Enter to 10 ft ceilings, room/office on main, Profile appliances, smart home features and more! Take advantage of our exceptional closing cost credit on this home! A new community set among the hills within the established masterplan of South Cooper Mountain. The Vineyard Sonoma plan showcases two-story, single-family homes with plenty of style. Homeowners will also enjoy the benefits of The Vineyard lifestyle with the leisure of its suburban environment with walkable close parks, trails, and more. Situated 10 minutes from Washington Square and 25 minutes from downtown Portland, homeowner’s will be able to ensure they have easy access to both local and distant travel. A natural choice for those who want a home where they can grow and go. Open and light living and dining room flow to the gourmet kitchen with a spacious island for gathering & entertaining. Built-in oven and microwave. Gas cooktop with hood, and a nice pantry. This floor plan features a main-level bedroom with a full bathroom. Enjoy large, fenced backyard! The community offers plenty of walking and biking trails, nearby shopping at Progress Ridge and easy access to freeways. Enjoy nature and the walking paths in the neighborhood. Taxes & HOA dues are estimates. Tour daily with onsite representative.
Home Details
Home Type
- Single Family
Est. Annual Taxes
- $999
Year Built
- Built in 2025 | New Construction
Lot Details
- Adjacent to Greenbelt
- Fenced
- Level Lot
- Wooded Lot
- Private Yard
HOA Fees
- $78 Monthly HOA Fees
Parking
- 2 Car Attached Garage
- Garage on Main Level
- Driveway
- On-Street Parking
Property Views
- Woods
- Territorial
- Park or Greenbelt
Home Design
- Composition Roof
- Wood Siding
- Cement Siding
- Concrete Perimeter Foundation
Interior Spaces
- 2,542 Sq Ft Home
- 3-Story Property
- High Ceiling
- 1 Fireplace
- Double Pane Windows
- Family Room
- Living Room
- Dining Room
- Natural lighting in basement
- Laundry Room
Kitchen
- Built-In Oven
- Built-In Range
- Range Hood
- Microwave
- Dishwasher
- Stainless Steel Appliances
- Kitchen Island
- Quartz Countertops
- Disposal
Flooring
- Wall to Wall Carpet
- Laminate
Bedrooms and Bathrooms
- 4 Bedrooms
- Soaking Tub
Accessible Home Design
- Accessibility Features
Schools
- Hazeldale Elementary School
- Highland Park Middle School
- Mountainside High School
Utilities
- 95% Forced Air Zoned Heating and Cooling System
- Heating System Uses Gas
- High Speed Internet
Listing and Financial Details
- Builder Warranty
- Home warranty included in the sale of the property
- Assessor Parcel Number New Construction
Community Details
Overview
- Blue Mountain Community Management Association, Phone Number (503) 530-3588
- Cooper Mountain Area Subdivision
- Greenbelt
Additional Features
- Common Area
- Resident Manager or Management On Site
Map
Home Values in the Area
Average Home Value in this Area
Property History
| Date | Event | Price | List to Sale | Price per Sq Ft |
|---|---|---|---|---|
| 09/23/2025 09/23/25 | Pending | -- | -- | -- |
| 09/05/2025 09/05/25 | Price Changed | $749,990 | -1.3% | $295 / Sq Ft |
| 08/07/2025 08/07/25 | Price Changed | $759,990 | +1.3% | $299 / Sq Ft |
| 06/08/2025 06/08/25 | For Sale | $749,990 | -- | $295 / Sq Ft |
Source: Regional Multiple Listing Service (RMLS)
MLS Number: 705206189
- 17570 SW Steens Ln
- 17634 SW Watchman Ln
- 11690 SW 176th Dr
- 17644 SW Watchman Ln
- 17654 SW Watchman Ln
- 11710 SW 176th Dr
- 17674 SW Watchman Ln
- 11730 SW 176th Dr
- 17694 SW Watchman Ln
- 11740 SW 176th Dr
- 11701 SW Hayrick Terrace
- 11748 SW Hayrick Terrace
- 11751 SW Hayrick Terrace
- 11691 SW Hayrick Terrace
- 11702 SW Vinegar Terrace
- 11935 SW 176th Dr
- 11930 SW 176th Dr
- 11955 SW 176th Dr
- 11965 SW 176th Dr
- 11960 SW 176th Dr
