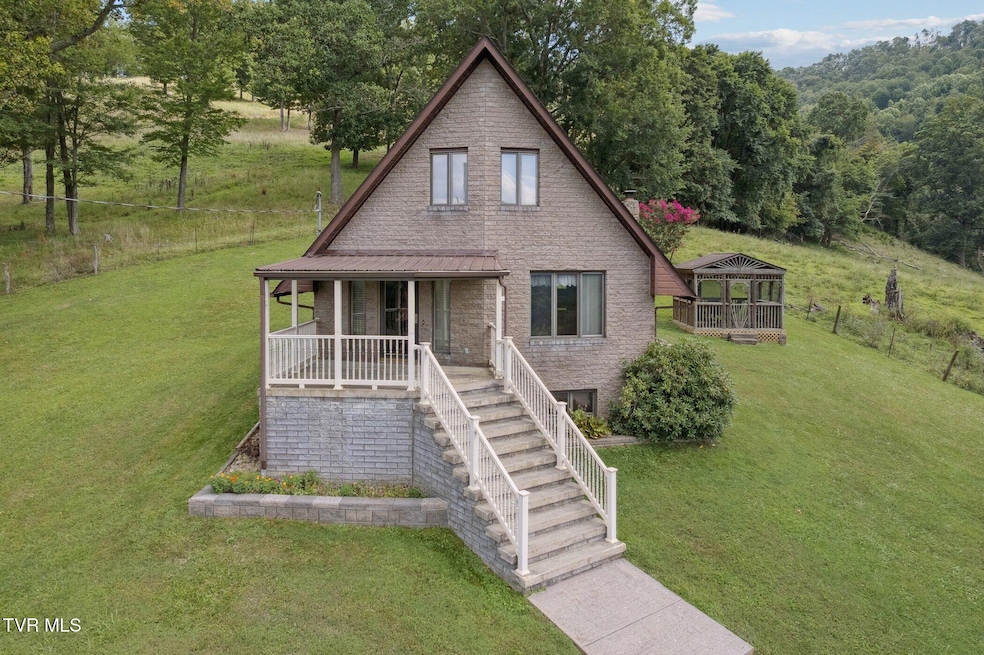
17614 Us Highway 19 Rosedale, VA 24280
Estimated payment $1,191/month
Highlights
- Hot Property
- A-Frame Home
- Whirlpool Bathtub
- 1.68 Acre Lot
- Wood Flooring
- Granite Countertops
About This Home
Tucked away on a serene mountain setting, this A-frame beauty offers the perfect blend of rustic charm and modern comfort. With a metal-roofed two-car garage plus a third bay for your mower and gear, practicality meets peace of mind. Step inside to a spacious living room adorned with rich wood flooring and a striking wood beam that adds character and warmth. The eat-in kitchen features granite countertops and a convenient pass-through bar to the living room—ideal for entertaining or cozy mornings with coffee. The main level boasts a generous bathroom with a jetted tub for ultimate relaxation. Upstairs, you'll find two inviting bedrooms—one with skylights that bring in natural light—and a sitting area that opens to a covered rear deck, perfect for quiet evenings or mountain stargazing. Downstairs, the finished basement offers a large den with a gas log fireplace, an additional bedroom, a full bath with laundry, and a separate exterior entrance. Outside, enjoy the screened-in gazebo complete with ceiling fan and plug-ins, or take in the mountain views from the covered front porch. Privacy, comfort, and charm—all wrapped into one unforgettable home
Home Details
Home Type
- Single Family
Est. Annual Taxes
- $892
Year Built
- Built in 1986
Lot Details
- 1.68 Acre Lot
- Back Yard Fenced
- Steep Slope
- Cleared Lot
- Property is in average condition
- Property is zoned R1
Parking
- 2 Car Detached Garage
- Garage Door Opener
- Driveway
Home Design
- A-Frame Home
- Block Foundation
- Slab Foundation
- Shingle Roof
Interior Spaces
- 2-Story Property
- Built-In Features
- Paneling
- Gas Log Fireplace
- Double Pane Windows
- Window Treatments
- French Doors
- Den
- Fire and Smoke Detector
- Washer and Electric Dryer Hookup
Kitchen
- Eat-In Kitchen
- Electric Range
- Microwave
- Granite Countertops
Flooring
- Wood
- Carpet
- Laminate
- Ceramic Tile
Bedrooms and Bathrooms
- 3 Bedrooms
- 2 Full Bathrooms
- Whirlpool Bathtub
Finished Basement
- Interior and Exterior Basement Entry
- Fireplace in Basement
- Block Basement Construction
Outdoor Features
- Covered Patio or Porch
- Gazebo
Schools
- Belfst Elk Grdn Elementary School
- Lebanon Middle School
- Lebanon High School
Utilities
- Cooling System Mounted In Outer Wall Opening
- Wall Furnace
- Propane
- Spring water is a source of water for the property
- Septic Tank
Community Details
- No Home Owners Association
Listing and Financial Details
- Assessor Parcel Number 64l 3381a1
Map
Home Values in the Area
Average Home Value in this Area
Tax History
| Year | Tax Paid | Tax Assessment Tax Assessment Total Assessment is a certain percentage of the fair market value that is determined by local assessors to be the total taxable value of land and additions on the property. | Land | Improvement |
|---|---|---|---|---|
| 2025 | $892 | $154,000 | $28,500 | $125,500 |
| 2024 | $736 | $116,900 | $27,500 | $89,400 |
| 2023 | $736 | $116,900 | $27,500 | $89,400 |
| 2022 | $736 | $116,900 | $27,500 | $89,400 |
| 2021 | $736 | $116,900 | $27,500 | $89,400 |
| 2020 | $736 | $116,900 | $27,500 | $89,400 |
| 2019 | $736 | $116,900 | $27,500 | $89,400 |
| 2018 | $702 | $111,400 | $27,500 | $83,900 |
| 2017 | $702 | $111,400 | $27,500 | $83,900 |
| 2016 | $702 | $111,400 | $27,500 | $83,900 |
| 2015 | -- | $111,400 | $27,500 | $83,900 |
| 2012 | -- | $90,600 | $15,000 | $75,600 |
Property History
| Date | Event | Price | Change | Sq Ft Price |
|---|---|---|---|---|
| 08/22/2025 08/22/25 | For Sale | $205,000 | -- | $93 / Sq Ft |
Mortgage History
| Date | Status | Loan Amount | Loan Type |
|---|---|---|---|
| Closed | $49,000 | Credit Line Revolving |
Similar Homes in the area
Source: Tennessee/Virginia Regional MLS
MLS Number: 9984870
APN: 64L3381A1
- 17614 U S 19
- 0 Sunset Rd Unit 85492
- 763 Redbud Hwy
- 221 Locust Ln
- Tbd Settle Ln
- 3054 Redbud Hwy
- 497 Hess Hollow Rd
- TBD Elk Garden Rd
- 1438 Elk Garden Rd
- TBD J Yates Rd
- 679 Green Acres Rd
- 53 Clearview Dr
- 689 Creekside Dr
- 32 Tennessee St
- 3437 Clifton Farm Rd
- 584 Mountain Spur Dr
- TBD Thompson Creek Rd
- 171 Crestwood Dr
- 84 Deerview Ln
- 614 Putnam Rd
- 415 Baugh Ln NE Unit A
- 34386 Lee Hwy
- 1175 Willow Run Dr
- 817 Wayne Ave NE Unit 817 Wayne Ave NE
- 16240 Amanda Ln
- 16033 Steinman Rd Unit 3
- 17228 Ashley Hills Cir Unit 3
- 14251 Lariat Loop
- 327 D 327 Sulphur Springs Rd
- 327 B 327 Sulphur Springs Rd
- 327 A 327 Sulphur Springs Rd
- 315 #1 Sulphur Springs Rd
- 315 #4 Sulphur Springs Rd
- 315 #3 Sulphur Springs Rd
- 18525 Connie Sue Ct
- 100 Walton Rd Unit 6
- 134 Salem Dr
- 159 Rd Unit 4
- 952 Middle Ave
- 624 Henry St






