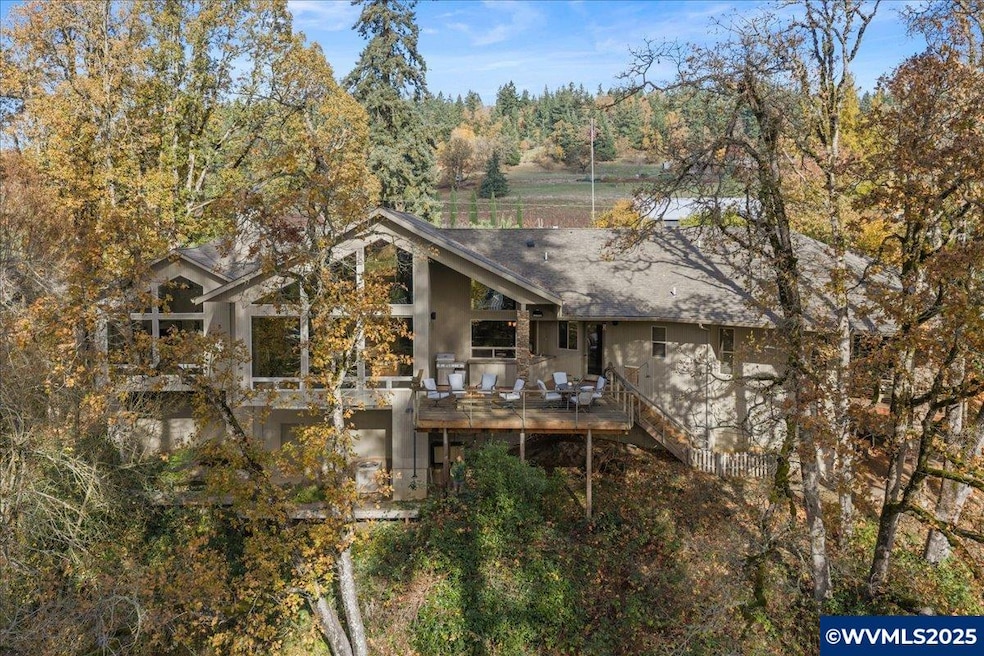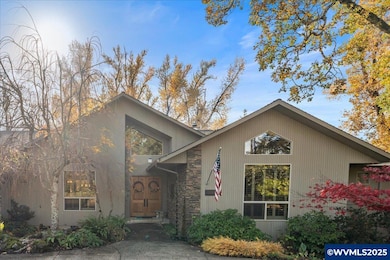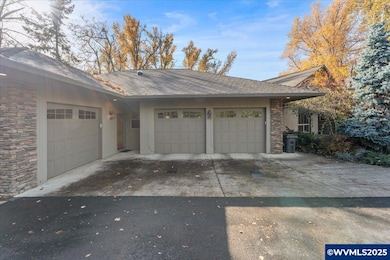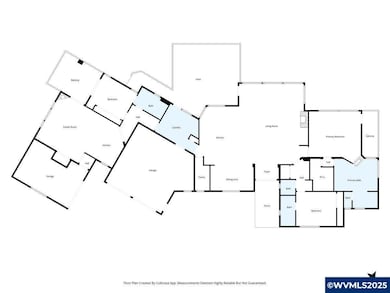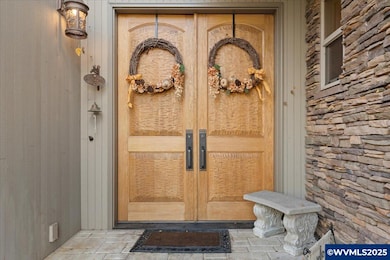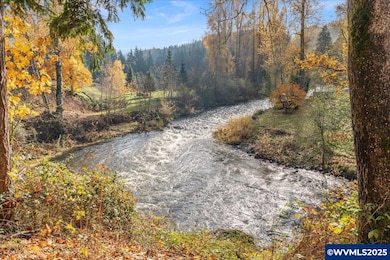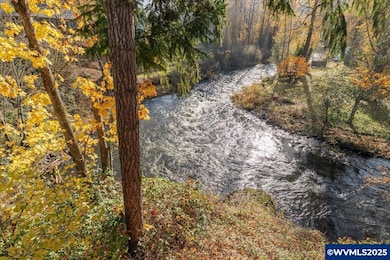17616 Abiqua Rd NE Silverton, OR 97381
Estimated payment $7,662/month
Highlights
- Very Popular Property
- Deck
- First Floor Utility Room
- Waterfront
- Wood Flooring
- Walk-In Pantry
About This Home
Built on a bluff above a river called the Abiqua, this custom, architecturally designed (similar to Frank Lloyd Wright) one-level, South-facing home feels like it’s in a remote section of Colorado yet conveniently near population centers. With a highly functional layout, the home flows logically from one space to another. Commercial-size windows offer magnificent views and the pleasing sound of two year-round rapids, a gentle reminder of the flow of water and time. You enter the great room through nine-foot carved Hickory doors. A gourmet kitchen includes two dishwashers, 3 sinks and an expansive curved granite workspace designed for entertainment. The primary B/R has a unique view and deck, as well as a large bathroom with jacuzzi, shower and sauna, while a 2nd B/R also includes a full bath. An attached, private ADU has equally gorgeous but different river views and private deck, serving as a 3rd bedroom. It’s adjacent to a separate, 3rd garage for private use by a resident if desired. The house is as unique as the wild river below it, often providing a sudden reason to re-appreciate its setting with a moment of reflection. The house is elevation certified, well above the FEMA flood zone. A 20x24 concrete pad/foundation is ready for adding an additional outbuilding, also with a grand view. Three inside gas fireplaces, and one outside provide auxiliary heat and ambiance while its three decks mimic the finest of treetop lodge settings. Surrounded by mature deciduous trees that provide perfect summer shade, in Fall the colors are spectacular. It is truly difficult to find a more pleasant place to be or entertain no matter the weather. The high tree house feeling simulates a 15-acre private sanctuary. During rare, extra hot days of summer, easily accessible swimming holes offer cooling, slow-moving water from the Abiqua. Directly across the road is a 100-acre Vineyard and tasting room, which complement the rural but bountiful setting for which this area is becoming famous. Lots to discover in this home and its spectacular location. Please note home is not in a flood plain as depicted on First Street Data on Zillow.
Home Details
Home Type
- Single Family
Est. Annual Taxes
- $5,404
Year Built
- Built in 2005
Lot Details
- 0.85 Acre Lot
- Waterfront
- Landscaped
- Irregular Lot
- Sprinkler System
Parking
- 3 Car Attached Garage
Home Design
- Cedar Siding
Interior Spaces
- 3,125 Sq Ft Home
- 1-Story Property
- Gas Fireplace
- Living Room with Fireplace
- First Floor Utility Room
Kitchen
- Walk-In Pantry
- Dishwasher
- Disposal
Flooring
- Wood
- Carpet
- Stone
Bedrooms and Bathrooms
- 3 Bedrooms
- Soaking Tub
Schools
- Scotts Mills Elementary And Middle School
- Silverton High School
Utilities
- Forced Air Heating System
- Heat Pump System
- Well
- Electric Water Heater
- High Speed Internet
Additional Features
- Deck
- Accessory Dwelling Unit (ADU)
Community Details
- Creek View Estates Subdivision
Listing and Financial Details
- Legal Lot and Block 2 / 1
Map
Tax History
| Year | Tax Paid | Tax Assessment Tax Assessment Total Assessment is a certain percentage of the fair market value that is determined by local assessors to be the total taxable value of land and additions on the property. | Land | Improvement |
|---|---|---|---|---|
| 2025 | $5,404 | $426,650 | -- | -- |
| 2024 | $5,404 | $421,990 | -- | -- |
| 2023 | $5,269 | $409,700 | $0 | $0 |
| 2022 | $4,994 | $397,770 | $0 | $0 |
| 2021 | $4,860 | $386,190 | $0 | $0 |
| 2020 | $4,889 | $374,950 | $0 | $0 |
| 2019 | $4,741 | $364,030 | $0 | $0 |
| 2018 | $4,618 | $0 | $0 | $0 |
| 2017 | $4,519 | $0 | $0 | $0 |
| 2016 | $4,412 | $0 | $0 | $0 |
| 2015 | $4,286 | $0 | $0 | $0 |
| 2014 | $4,162 | $0 | $0 | $0 |
Property History
| Date | Event | Price | List to Sale | Price per Sq Ft | Prior Sale |
|---|---|---|---|---|---|
| 11/11/2025 11/11/25 | For Sale | $1,400,000 | +71.8% | $448 / Sq Ft | |
| 12/30/2020 12/30/20 | Sold | $815,000 | -1.2% | $253 / Sq Ft | View Prior Sale |
| 11/19/2020 11/19/20 | For Sale | $825,000 | -- | $256 / Sq Ft |
Purchase History
| Date | Type | Sale Price | Title Company |
|---|---|---|---|
| Bargain Sale Deed | -- | None Listed On Document | |
| Warranty Deed | $815,000 | Ticor Title | |
| Bargain Sale Deed | $105,000 | Fat |
Mortgage History
| Date | Status | Loan Amount | Loan Type |
|---|---|---|---|
| Previous Owner | $55,000 | Seller Take Back |
Source: Willamette Valley MLS
MLS Number: 831851
APN: 546564
- 17576 Abiqua Rd NE
- 17857 Sounth Abiqua Ln NE
- 6057 Peaceful Ln NE
- 16695 Dancing Fox Ln NE
- 6683 Indian Springs Rd
- 7118 Grandview Ave
- 0 Hazelnut Ridge Rd
- 0 Peak View Unit Lots 24 & 46
- 698 Grandview Ave
- 8438 Cascade Hwy NE
- Lot 1600 Crooked Finger Rd NE
- 000 Crooked Finger Rd NE
- 0 Crooked Finger Rd NE Unit 827344
- 0 Crooked Finger Rd NE Unit 265826977
- 6020 Valley View Rd NE
- 000 Abiqua Dam (Large) Rd
- 13087 S Butte Creek Rd
- 0 Address Undisclosed NE Unit 834166
- 3999 Timber Trail NE
- 20125 Mckillop Rd
- 1230 S Water St
- 950 N 2nd St
- 329 Fossholm St NE
- 14607 Dominic Rd NE
- 8792 Umatilla St NE
- 1000 W Main St
- 201 Leroy St
- 872 W Main St
- 400 Lola St Unit 400
- 1430 E Cleveland St
- 1310 N Pacific Hwy
- 2145 Molalla Rd
- 458 Tulip Ave
- 2045 Molalla Rd
- 440 Tulip Ave
- 528 Fenton Ave
- 800 Kirksey St
- 2610 Sawtelle Dr
- 2215 Livesay Ln
- 398 Stacy Allison Way
Ask me questions while you tour the home.
