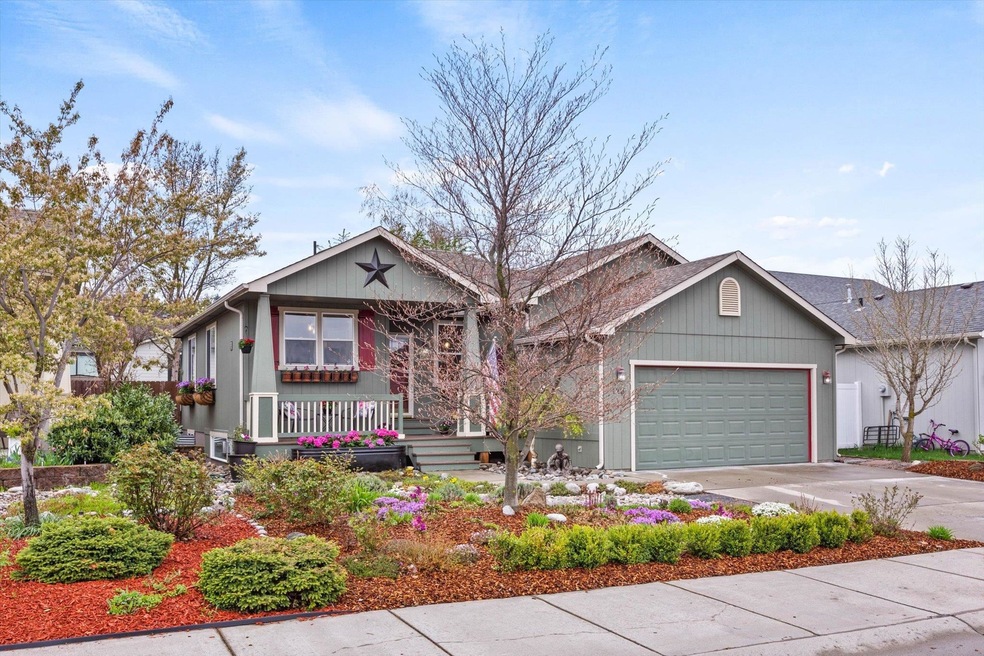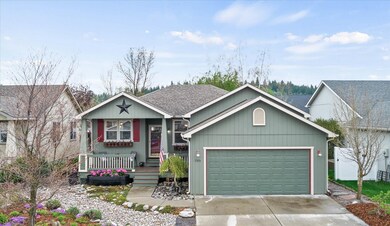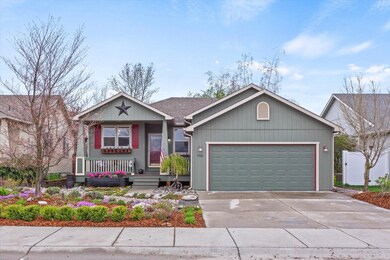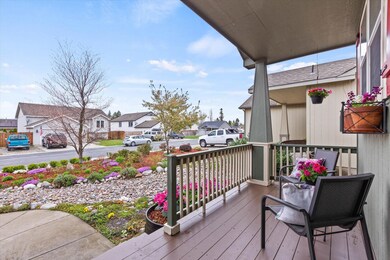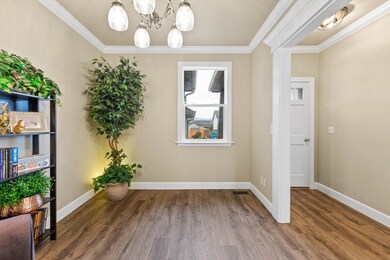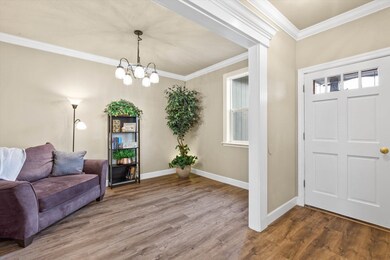
17616 E 3rd Ln Spokane Valley, WA 99016
Greenacres NeighborhoodHighlights
- Territorial View
- Community Spa
- Formal Dining Room
- Solid Surface Countertops
- Den
- Family Room Off Kitchen
About This Home
As of June 2022Gorgeous remodeled rancher with fully finished basement! Better than new, this home has everything! Main floor features sitting room/den/office. Kitchen with new appliances, quartz counters, instant hot water and beautiful white cabinets. Open living room with french doors out to the backyard oasis complete with hot tub. Primary bedroom is situated with double closets, bluetooth speaker and walk-in shower. Additional guest bedroom, full bath and laundry on main floor as well. Newly finished basement with huge family room, 3 additional bedrooms and bath! Fully fenced back yard, sprinkler and drip system and attached 2 car garage with shelving. This may be the home you've been dreaming of!
Last Agent to Sell the Property
Touchstone Real Estate Group License #26095 Listed on: 05/06/2022
Home Details
Home Type
- Single Family
Est. Annual Taxes
- $5,253
Year Built
- Built in 2002
Lot Details
- 6,098 Sq Ft Lot
- Back Yard Fenced
- Level Lot
- Sprinkler System
HOA Fees
- $10 Monthly HOA Fees
Home Design
- Composition Roof
- Hardboard
Interior Spaces
- 2,508 Sq Ft Home
- 1-Story Property
- Gas Fireplace
- Family Room Off Kitchen
- Family Room with entrance to outdoor space
- Formal Dining Room
- Den
- Territorial Views
Kitchen
- Eat-In Kitchen
- Breakfast Bar
- Free-Standing Range
- Microwave
- Dishwasher
- Solid Surface Countertops
- Disposal
Bedrooms and Bathrooms
- 5 Bedrooms
- Dual Closets
- 3 Bathrooms
Basement
- Basement Fills Entire Space Under The House
- Recreation or Family Area in Basement
Parking
- 2 Car Attached Garage
- Garage Door Opener
Schools
- Greenacres Elementary And Middle School
- Central Valley High School
Utilities
- Forced Air Heating and Cooling System
- Heating System Uses Gas
- Programmable Thermostat
Listing and Financial Details
- Assessor Parcel Number 55192.2306
Community Details
Overview
- Longview Pud Subdivision
- The community has rules related to covenants, conditions, and restrictions
- Planned Unit Development
Amenities
- Building Patio
Recreation
- Community Spa
Ownership History
Purchase Details
Home Financials for this Owner
Home Financials are based on the most recent Mortgage that was taken out on this home.Purchase Details
Home Financials for this Owner
Home Financials are based on the most recent Mortgage that was taken out on this home.Purchase Details
Home Financials for this Owner
Home Financials are based on the most recent Mortgage that was taken out on this home.Purchase Details
Home Financials for this Owner
Home Financials are based on the most recent Mortgage that was taken out on this home.Purchase Details
Home Financials for this Owner
Home Financials are based on the most recent Mortgage that was taken out on this home.Similar Homes in the area
Home Values in the Area
Average Home Value in this Area
Purchase History
| Date | Type | Sale Price | Title Company |
|---|---|---|---|
| Warranty Deed | -- | New Title Company Name | |
| Interfamily Deed Transfer | -- | First American Title Ins Co | |
| Warranty Deed | $273,000 | First American Title Ins Co | |
| Warranty Deed | $220,000 | Stewart Title Of Spokane | |
| Warranty Deed | $204,900 | Transnation Title | |
| Warranty Deed | -- | Transnation Title Ins Co |
Mortgage History
| Date | Status | Loan Amount | Loan Type |
|---|---|---|---|
| Open | $54,945 | Credit Line Revolving | |
| Open | $440,000 | New Conventional | |
| Previous Owner | $268,055 | FHA | |
| Previous Owner | $100,000 | New Conventional | |
| Previous Owner | $155,120 | New Conventional | |
| Previous Owner | $10,625 | Unknown | |
| Previous Owner | $163,900 | Fannie Mae Freddie Mac | |
| Previous Owner | $21,550 | Credit Line Revolving | |
| Previous Owner | $131,088 | FHA |
Property History
| Date | Event | Price | Change | Sq Ft Price |
|---|---|---|---|---|
| 06/10/2022 06/10/22 | Sold | $550,000 | +10.2% | $219 / Sq Ft |
| 05/10/2022 05/10/22 | Pending | -- | -- | -- |
| 05/06/2022 05/06/22 | For Sale | $499,000 | +82.8% | $199 / Sq Ft |
| 12/13/2019 12/13/19 | Sold | $273,000 | -2.5% | $109 / Sq Ft |
| 11/07/2019 11/07/19 | Pending | -- | -- | -- |
| 10/30/2019 10/30/19 | For Sale | $280,000 | +27.3% | $112 / Sq Ft |
| 06/30/2017 06/30/17 | Sold | $220,000 | -6.2% | $89 / Sq Ft |
| 05/05/2017 05/05/17 | Pending | -- | -- | -- |
| 01/06/2017 01/06/17 | For Sale | $234,500 | -- | $95 / Sq Ft |
Tax History Compared to Growth
Tax History
| Year | Tax Paid | Tax Assessment Tax Assessment Total Assessment is a certain percentage of the fair market value that is determined by local assessors to be the total taxable value of land and additions on the property. | Land | Improvement |
|---|---|---|---|---|
| 2025 | $5,253 | $473,500 | $100,000 | $373,500 |
| 2024 | $5,253 | $476,900 | $90,000 | $386,900 |
| 2023 | $3,900 | $477,800 | $90,000 | $387,800 |
| 2022 | $3,617 | $388,100 | $70,000 | $318,100 |
| 2021 | $3,572 | $271,400 | $50,000 | $221,400 |
| 2020 | $3,256 | $249,700 | $50,000 | $199,700 |
| 2019 | $2,778 | $218,200 | $45,000 | $173,200 |
| 2018 | $3,136 | $207,300 | $45,000 | $162,300 |
| 2017 | $3,007 | $201,800 | $45,000 | $156,800 |
| 2016 | $2,795 | $180,600 | $45,000 | $135,600 |
| 2015 | $2,809 | $178,500 | $40,000 | $138,500 |
| 2014 | -- | $168,500 | $30,000 | $138,500 |
| 2013 | -- | $0 | $0 | $0 |
Agents Affiliated with this Home
-

Seller's Agent in 2022
Danielle LaBar
Touchstone Real Estate Group
(509) 979-8173
3 in this area
83 Total Sales
-

Buyer's Agent in 2022
Dean McConnachie
Tomlinson Sotheby's Intrntl RE
(208) 651-5511
1 in this area
42 Total Sales
-

Seller's Agent in 2019
Toby Sullard
Avalon 24 Real Estate
(509) 710-1578
2 in this area
129 Total Sales
-
D
Seller's Agent in 2017
Danny Giesbrecht
Kelly Right Real Estate of Spokane
-

Buyer's Agent in 2017
Peter Enkema
Coldwell Banker Tomlinson
(509) 879-8852
1 in this area
49 Total Sales
Map
Source: Spokane Association of REALTORS®
MLS Number: 202215145
APN: 55192.2306
- 17620 E 2nd Ln
- 17609 E 2nd Ln
- 17816 E 2nd Ave
- 18424 E 1st Ln
- 18420 E 1st Ln
- 17812 E 3rd Ave
- 25 S Eden Ln
- 17404 E 6th Ave
- The Columbia Plan at Harvest Glen
- The Cambridge 1416 Plan at Harvest Glen
- The Woodland Plan at Harvest Glen
- 16 S Arties Ln
- 1624 S Moen St
- 1506 S Moen St Unit 3/2 Waterbrook
- 1500 S Moen St Unit 4/2 Snowbrush
- 1624 S Moen St Unit 3/1 Orchard
- 215 S Moen St
- 17907 E 8th Ave
- 310 Viewmont Ct
- 306 Viewmont Ct
