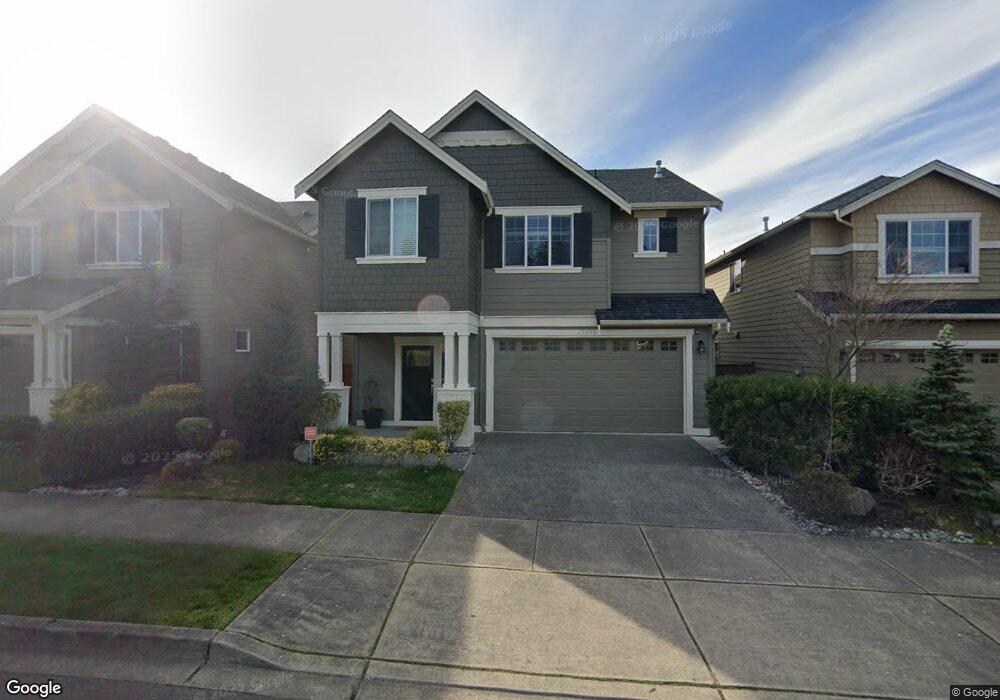17618 40th Dr SE Unit Lot11 Bothell, WA 98012
Estimated Value: $1,195,438 - $1,335,000
3
Beds
3
Baths
2,372
Sq Ft
$541/Sq Ft
Est. Value
About This Home
This home is located at 17618 40th Dr SE Unit Lot11, Bothell, WA 98012 and is currently estimated at $1,283,610, approximately $541 per square foot. 17618 40th Dr SE Unit Lot11 is a home located in Snohomish County with nearby schools including Tambark Creek Elementary School, Gateway Middle School, and Henry M. Jackson High School.
Ownership History
Date
Name
Owned For
Owner Type
Purchase Details
Closed on
Apr 24, 2013
Sold by
Bruner Addition At Mill Creek Llc
Bought by
Sahl Rupinderjeet S
Current Estimated Value
Home Financials for this Owner
Home Financials are based on the most recent Mortgage that was taken out on this home.
Original Mortgage
$344,000
Outstanding Balance
$243,257
Interest Rate
3.51%
Mortgage Type
New Conventional
Estimated Equity
$1,040,353
Create a Home Valuation Report for This Property
The Home Valuation Report is an in-depth analysis detailing your home's value as well as a comparison with similar homes in the area
Home Values in the Area
Average Home Value in this Area
Purchase History
| Date | Buyer | Sale Price | Title Company |
|---|---|---|---|
| Sahl Rupinderjeet S | $431,976 | Chicago Title |
Source: Public Records
Mortgage History
| Date | Status | Borrower | Loan Amount |
|---|---|---|---|
| Open | Sahl Rupinderjeet S | $344,000 |
Source: Public Records
Tax History Compared to Growth
Tax History
| Year | Tax Paid | Tax Assessment Tax Assessment Total Assessment is a certain percentage of the fair market value that is determined by local assessors to be the total taxable value of land and additions on the property. | Land | Improvement |
|---|---|---|---|---|
| 2025 | $9,296 | $1,027,800 | $588,000 | $439,800 |
| 2024 | $9,296 | $988,400 | $558,600 | $429,800 |
| 2023 | $9,430 | $1,099,600 | $611,100 | $488,500 |
| 2022 | $7,434 | $749,400 | $334,700 | $414,700 |
| 2020 | $7,868 | $666,500 | $299,300 | $367,200 |
| 2019 | $7,380 | $627,600 | $260,000 | $367,600 |
| 2018 | $6,532 | $505,200 | $220,000 | $285,200 |
| 2017 | $5,878 | $458,600 | $172,000 | $286,600 |
| 2016 | $5,438 | $437,400 | $160,000 | $277,400 |
| 2015 | $5,839 | $446,200 | $137,000 | $309,200 |
Source: Public Records
Map
Nearby Homes
- 4115 176th Place SE
- 3918 177th St SE
- 4111 174th St SE
- 18214 41st Ave SE
- 4714 175th St SE
- 16910 40th Ave SE
- 19821 40th Dr SE
- 18115 34th Dr SE
- 3701 170th Place SE
- 3205 179th Place SE
- 16519 37th Dr SE
- 18717 43rd Dr SE
- 4612 186th Place SE Unit A
- 16606 35th Ave SE Unit 9A
- 18612 51st Ave SE
- KIMBALL Plan at Tambark Estates
- 3413 189th Place SE
- 18008 25th Dr SE
- 16119 35th Dr SE
- 3008 188th Place SE
- 17618 40th Dr SE
- 17618 40th Dr SE
- 17611 Sunset Rd
- 17614 40th Dr SE
- 17614 40th (Lot #10) Dr SE
- 17614 40th Dr SE Unit Lot10
- 17622 40th Dr SE
- 17610 40th Dr SE
- 17626 40th Dr SE
- 17630 40th Dr SE
- 17606 40th Dr SE
- 4028 176th Place SE
- 4027 177th St SE
- 17602 40th Dr SE
- 17702 40th Dr SE
- 4032 176th Place SE
- 3931 177th St SE
- 4029 176th Place SE
- 3932 176th St SE
- 4031 177th St SE
