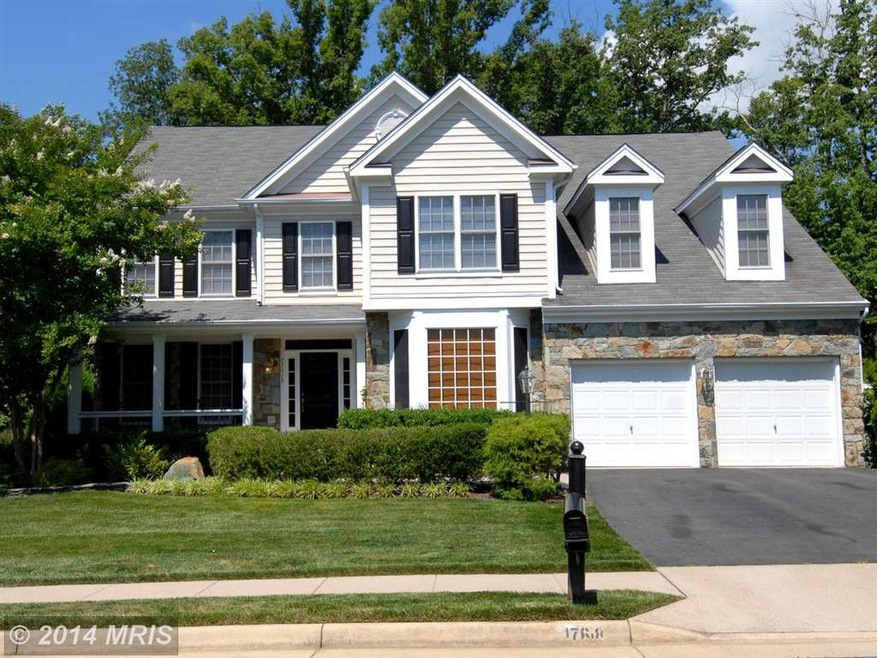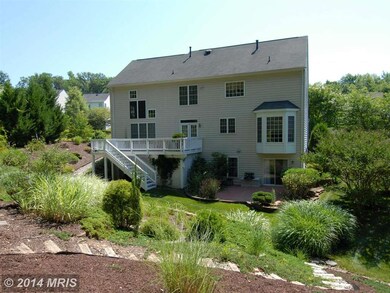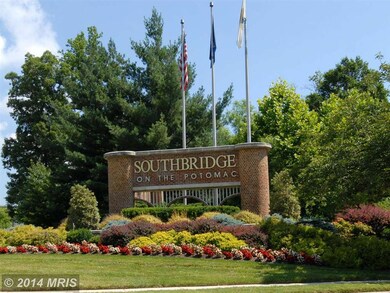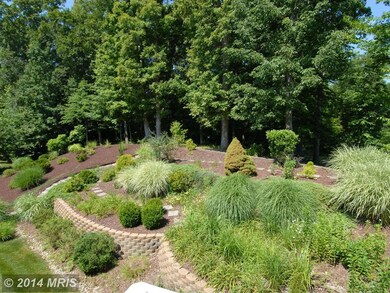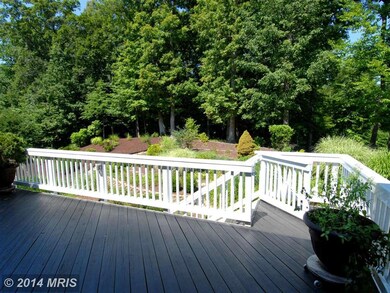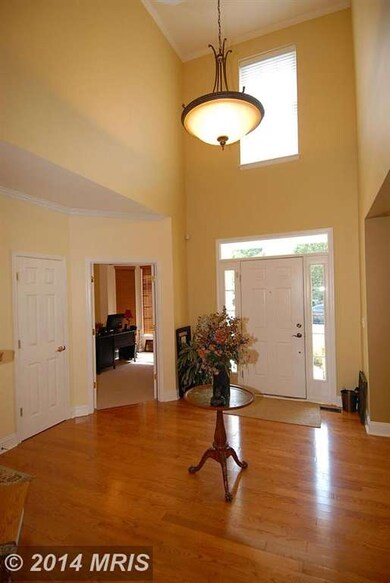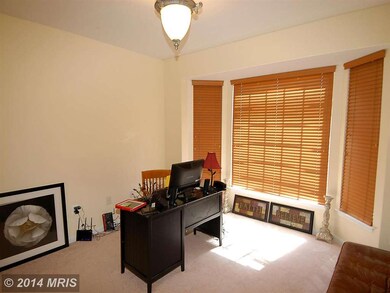
17618 Deweys Run Ln Dumfries, VA 22026
Highlights
- 0.57 Acre Lot
- Clubhouse
- Private Lot
- Colonial Architecture
- Deck
- Two Story Ceilings
About This Home
As of July 2014Amazing 1/2 plus lot backing to conservation area! BEAUTIFUL!! 5 bedrooms 3.5 baths...Hardwood living dining room. Kitchen with bamboo floors, Corian counters and stainless appliances. 2 story light filled family room gas fireplace, and upper level overlook. LARGE bedrooms....Finished basement with rec room, exercise space, bedroom and full bath. Stamped concrete patio in AMAZING backyard!
Last Agent to Sell the Property
Piedmont Fine Properties License #0225052739 Listed on: 06/28/2014
Home Details
Home Type
- Single Family
Est. Annual Taxes
- $4,503
Year Built
- Built in 2002
Lot Details
- 0.57 Acre Lot
- Stone Retaining Walls
- Extensive Hardscape
- Planted Vegetation
- No Through Street
- Private Lot
- Sprinkler System
- Backs to Trees or Woods
- Property is in very good condition
- Property is zoned PMR
HOA Fees
- $88 Monthly HOA Fees
Parking
- 2 Car Attached Garage
- Garage Door Opener
Home Design
- Colonial Architecture
- Stone Siding
- Vinyl Siding
Interior Spaces
- Property has 3 Levels
- Traditional Floor Plan
- Chair Railings
- Crown Molding
- Two Story Ceilings
- Ceiling Fan
- 1 Fireplace
- Double Pane Windows
- Vinyl Clad Windows
- Window Treatments
- Entrance Foyer
- Family Room Overlook on Second Floor
- Family Room Off Kitchen
- Living Room
- Breakfast Room
- Dining Room
- Library
- Game Room
- Storage Room
- Wood Flooring
- Surveillance System
Kitchen
- Eat-In Kitchen
- Kitchen Island
- Upgraded Countertops
Bedrooms and Bathrooms
- 5 Bedrooms
- En-Suite Primary Bedroom
- En-Suite Bathroom
- 3.5 Bathrooms
Laundry
- Laundry Room
- Washer and Dryer Hookup
Finished Basement
- Walk-Out Basement
- Basement Fills Entire Space Under The House
- Rear Basement Entry
Outdoor Features
- Deck
- Patio
- Porch
Utilities
- Central Heating and Cooling System
- Natural Gas Water Heater
- Cable TV Available
Listing and Financial Details
- Tax Lot 127
- Assessor Parcel Number 205496
Community Details
Overview
- Association fees include insurance, trash, pool(s)
- Built by BEAZER
- Prescott
- The community has rules related to alterations or architectural changes
Amenities
- Clubhouse
Recreation
- Tennis Courts
- Community Basketball Court
- Community Playground
- Community Pool
- Jogging Path
Ownership History
Purchase Details
Home Financials for this Owner
Home Financials are based on the most recent Mortgage that was taken out on this home.Purchase Details
Home Financials for this Owner
Home Financials are based on the most recent Mortgage that was taken out on this home.Purchase Details
Home Financials for this Owner
Home Financials are based on the most recent Mortgage that was taken out on this home.Similar Homes in Dumfries, VA
Home Values in the Area
Average Home Value in this Area
Purchase History
| Date | Type | Sale Price | Title Company |
|---|---|---|---|
| Warranty Deed | $467,500 | -- | |
| Warranty Deed | $437,000 | -- | |
| Deed | $395,780 | -- |
Mortgage History
| Date | Status | Loan Amount | Loan Type |
|---|---|---|---|
| Open | $482,927 | VA | |
| Previous Owner | $417,000 | VA | |
| Previous Owner | $316,624 | New Conventional |
Property History
| Date | Event | Price | Change | Sq Ft Price |
|---|---|---|---|---|
| 07/30/2014 07/30/14 | Sold | $467,500 | -0.5% | $119 / Sq Ft |
| 07/02/2014 07/02/14 | Pending | -- | -- | -- |
| 06/28/2014 06/28/14 | For Sale | $469,900 | +7.5% | $120 / Sq Ft |
| 08/02/2013 08/02/13 | Sold | $437,000 | -1.8% | $108 / Sq Ft |
| 06/27/2013 06/27/13 | Pending | -- | -- | -- |
| 06/14/2013 06/14/13 | For Sale | $445,000 | -- | $110 / Sq Ft |
Tax History Compared to Growth
Tax History
| Year | Tax Paid | Tax Assessment Tax Assessment Total Assessment is a certain percentage of the fair market value that is determined by local assessors to be the total taxable value of land and additions on the property. | Land | Improvement |
|---|---|---|---|---|
| 2025 | $6,250 | $657,100 | $214,000 | $443,100 |
| 2024 | $6,250 | $628,500 | $204,000 | $424,500 |
| 2023 | $6,145 | $590,600 | $191,000 | $399,600 |
| 2022 | $6,436 | $570,800 | $183,800 | $387,000 |
| 2021 | $6,062 | $497,100 | $160,400 | $336,700 |
| 2020 | $7,282 | $469,800 | $151,500 | $318,300 |
| 2019 | $7,166 | $462,300 | $148,600 | $313,700 |
| 2018 | $5,540 | $458,800 | $148,600 | $310,200 |
| 2017 | $5,319 | $431,700 | $139,200 | $292,500 |
| 2016 | $5,047 | $413,200 | $132,900 | $280,300 |
| 2015 | $4,622 | $411,600 | $131,600 | $280,000 |
| 2014 | $4,622 | $369,600 | $118,000 | $251,600 |
Agents Affiliated with this Home
-
Rita hawes

Seller's Agent in 2014
Rita hawes
Piedmont Fine Properties
(703) 362-0924
23 Total Sales
-
Diana M. Cianto

Buyer's Agent in 2014
Diana M. Cianto
Samson Properties
(703) 608-3377
32 Total Sales
-
Kelly Wallace

Seller's Agent in 2013
Kelly Wallace
Century 21 New Millennium
(703) 975-1339
96 Total Sales
Map
Source: Bright MLS
MLS Number: 1003083056
APN: 8289-31-4583
- 17646 Hampstead Ridge Ct
- 17590 Deweys Run Ln
- 17616 Chisholm Ln
- 3108 Tulip Tree Place
- 17516 Wayside Dr
- 3066 Antrim Cir
- 2932 Nicely Ct
- 17388 Cusack Ln
- 18004 Crystal Downs Terrace
- 1718 Patriotic St
- 17495 Tripoli Blvd
- 2641 Myrtlewood Dr
- 17875 Lounsbery Dr
- 18016 Crystal Downs Terrace
- 17698 Avenel Ln
- 17460 Wilson St
- 17244 American Elm Ct
- 17456 Terri Ct
- 17448 Terri Ct
- 17948 Milroy Dr
