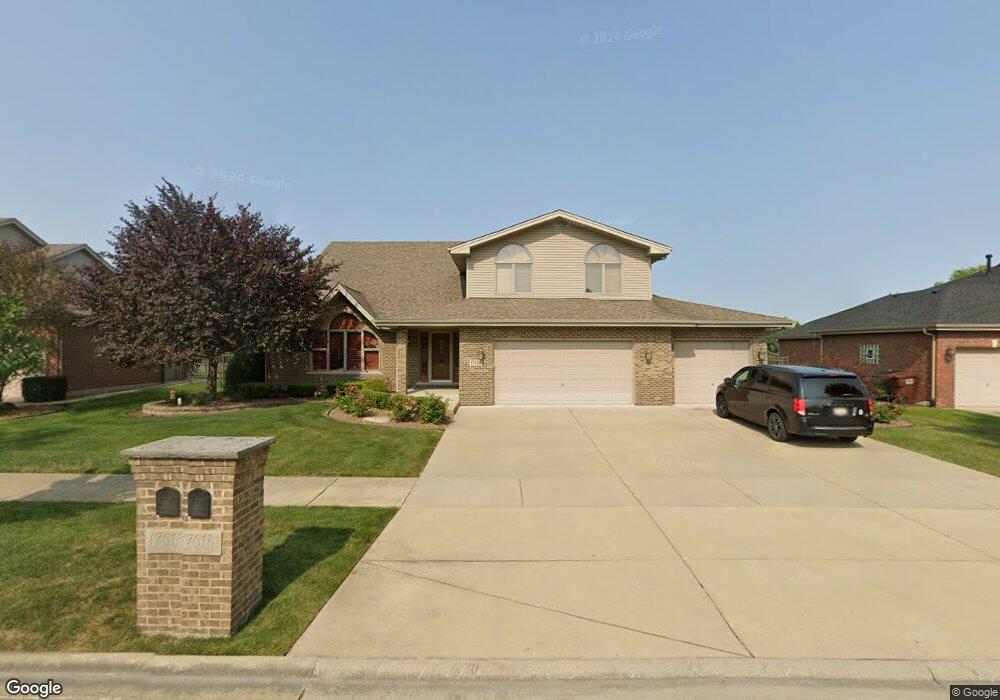17618 Dunn Rd Tinley Park, IL 60487
Central Tinley Park NeighborhoodEstimated Value: $574,785 - $628,000
4
Beds
3
Baths
3,306
Sq Ft
$185/Sq Ft
Est. Value
About This Home
This home is located at 17618 Dunn Rd, Tinley Park, IL 60487 and is currently estimated at $612,196, approximately $185 per square foot. 17618 Dunn Rd is a home located in Cook County with nearby schools including Millennium Elementary School, Prairie View Middle School, and Victor J Andrew High School.
Ownership History
Date
Name
Owned For
Owner Type
Purchase Details
Closed on
Feb 1, 2020
Sold by
Hann Mary Jo
Bought by
The Mary Jo Hann Living Trust
Current Estimated Value
Purchase Details
Closed on
Jul 22, 2019
Sold by
Hann John F and Hann Mary Jo
Bought by
Hann Mary Jo
Purchase Details
Closed on
Dec 5, 2006
Sold by
Standard Bank & Trust Co
Bought by
Hann John F and Hann Mary Jo
Home Financials for this Owner
Home Financials are based on the most recent Mortgage that was taken out on this home.
Original Mortgage
$434,469
Outstanding Balance
$291,686
Interest Rate
8.65%
Mortgage Type
Unknown
Estimated Equity
$320,510
Create a Home Valuation Report for This Property
The Home Valuation Report is an in-depth analysis detailing your home's value as well as a comparison with similar homes in the area
Home Values in the Area
Average Home Value in this Area
Purchase History
| Date | Buyer | Sale Price | Title Company |
|---|---|---|---|
| The Mary Jo Hann Living Trust | -- | None Available | |
| Hann Mary Jo | -- | None Available | |
| Hann John F | $483,000 | Cti |
Source: Public Records
Mortgage History
| Date | Status | Borrower | Loan Amount |
|---|---|---|---|
| Open | Hann John F | $434,469 |
Source: Public Records
Tax History Compared to Growth
Tax History
| Year | Tax Paid | Tax Assessment Tax Assessment Total Assessment is a certain percentage of the fair market value that is determined by local assessors to be the total taxable value of land and additions on the property. | Land | Improvement |
|---|---|---|---|---|
| 2024 | $12,962 | $50,000 | $6,320 | $43,680 |
| 2023 | $11,760 | $50,000 | $6,320 | $43,680 |
| 2022 | $11,760 | $36,408 | $5,496 | $30,912 |
| 2021 | $11,412 | $36,406 | $5,495 | $30,911 |
| 2020 | $11,192 | $36,406 | $5,495 | $30,911 |
| 2019 | $11,717 | $39,559 | $4,945 | $34,614 |
| 2018 | $11,465 | $39,559 | $4,945 | $34,614 |
| 2017 | $11,178 | $39,559 | $4,945 | $34,614 |
| 2016 | $11,314 | $36,563 | $4,396 | $32,167 |
| 2015 | $11,152 | $36,563 | $4,396 | $32,167 |
| 2014 | $11,074 | $36,563 | $4,396 | $32,167 |
| 2013 | $10,758 | $38,249 | $4,396 | $33,853 |
Source: Public Records
Map
Nearby Homes
- 8530 Radcliffe Rd
- Eden Plan at Radcliffe Place
- Fremont Plan at Radcliffe Place
- Danbury Plan at Radcliffe Place
- Calysta Plan at Radcliffe Place
- Briarcliffe Plan at Radcliffe Place
- Amberwood Plan at Radcliffe Place
- 17631 Dover Ct
- 17800 Iroquois Trace
- 17418 Avon Ln
- 17324 Humber Ln
- 8543 Carriage Ln
- 17908 Iroquois Trace
- 8416 Stratford Dr Unit 8416
- 8548 Bethany Ln
- 17155 Kamp Ct Unit 9
- 8036 Blarney Rd
- 8423 Stratford Dr Unit 8423
- 8131 Nielsen Dr
- 18261 Kirby Dr Unit 2918261
