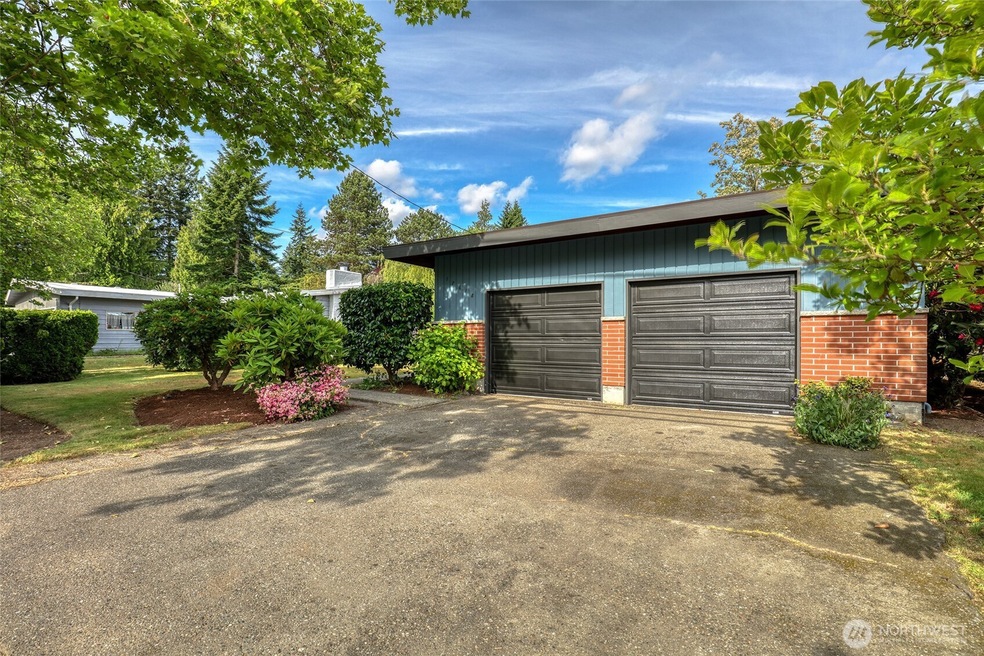
$890,000
- 5 Beds
- 2 Baths
- 2,280 Sq Ft
- 812 NE 175th St
- Shoreline, WA
Looking for multi-gen living, rental income, and/or lots of space? Check out this freshly updated and move-in ready home in the heart of Shoreline. Main level includes 3 beds/1 bath, cute office nook, spacious living room w/wood-burning fireplace, and kitchen with new appliances. Downstairs/ADU is complete with full kitchen w/new appliances, living room, 2 beds/1 bath, fireplace, and storage.
Susan Larson eXp Realty





