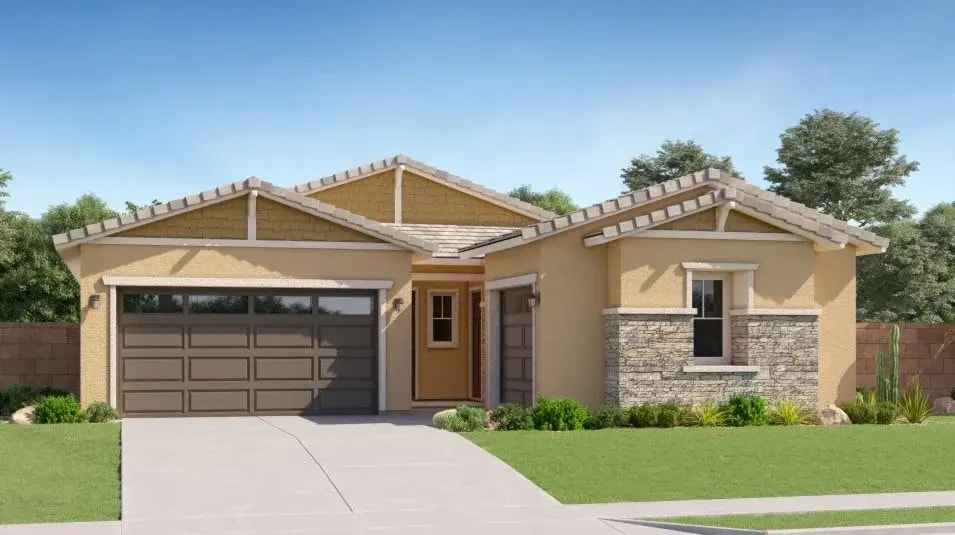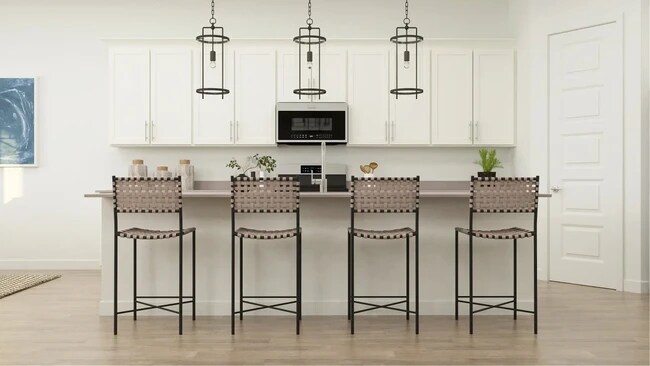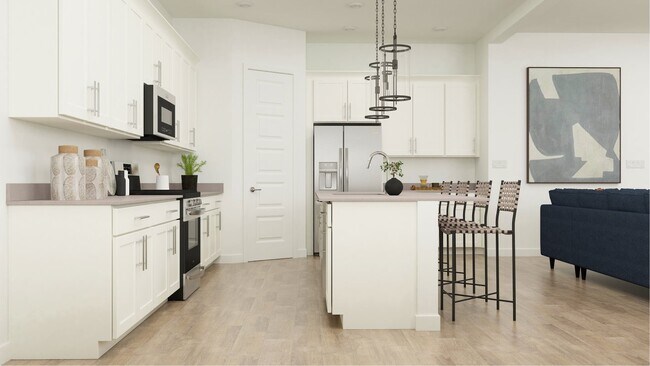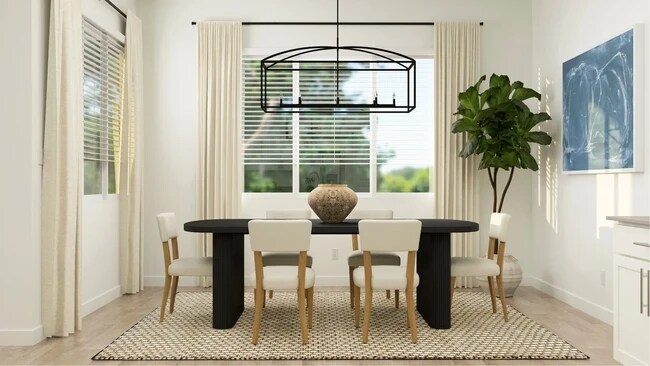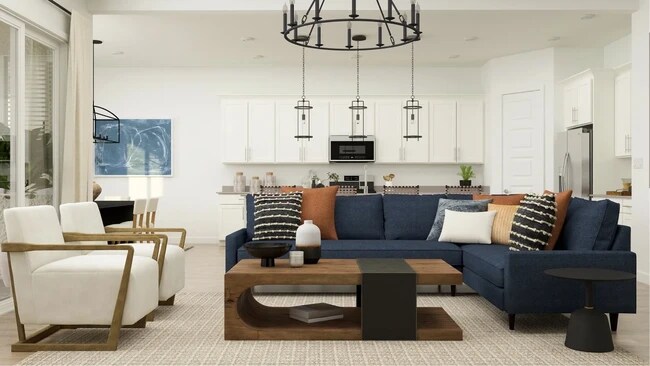
17619 W Lupine Ave Goodyear, AZ 85338
El Cidro - SignatureEstimated payment $3,254/month
Total Views
910
4
Beds
3
Baths
2,647
Sq Ft
$223
Price per Sq Ft
Highlights
- Marina
- New Construction
- Clubhouse
- Golf Course Community
- Community Lake
- Community Pool
About This Home
This single-level home showcases Lennar’s signature Next Gen suite ideal for multigenerational living. The suite includes a one-car garage, separate entrance, living space, kitchen, bedroom and bathroom. In the main home, an open floorplan allows for effortless transition between the Great Room, kitchen and dining room, with access to the covered patio through sliding glass doors. The luxe owner’s suite is situated at the back of the home, while two secondary bedrooms are comfortable and private retreats.
Home Details
Home Type
- Single Family
HOA Fees
- Property has a Home Owners Association
Parking
- 3 Car Garage
Home Design
- New Construction
Interior Spaces
- 1-Story Property
- Living Room
Bedrooms and Bathrooms
- 4 Bedrooms
- 3 Full Bathrooms
Community Details
Overview
- Community Lake
- Views Throughout Community
- Pond in Community
- Greenbelt
Amenities
- Community Gazebo
- Community Barbecue Grill
- Picnic Area
- Clubhouse
- Community Center
Recreation
- Marina
- Beach
- Golf Course Community
- Tennis Courts
- Baseball Field
- Soccer Field
- Community Basketball Court
- Volleyball Courts
- Sport Court
- Community Playground
- Community Pool
- Park
- Hiking Trails
- Trails
Map
Other Move In Ready Homes in El Cidro - Signature
About the Builder
Since 1954, Lennar has built over one million new homes for families across America. They build in some of the nation’s most popular cities, and their communities cater to all lifestyles and family dynamics, whether you are a first-time or move-up buyer, multigenerational family, or Active Adult.
Nearby Homes
- El Cidro
- El Cidro
- 17482 W Fulton St
- El Cidro - Signature
- 17475 W Fulton St
- El Cidro
- 17836 W Fulton St
- El Cidro - The Grove at El Cidro
- Citrus Park - Valencia
- 17773 W Getty Dr
- Citrus Park - Harvest
- 18036 W Larkspur Dr
- 18048 W Larkspur Dr
- 18051 W Larkspur Dr
- 18063 W Larkspur Dr
- 18069 W Larkspur Dr
- El Cidro
- Citrus Park - Mandarin
- 3126 S 180th Ln
- 3381 S 181st Ln
