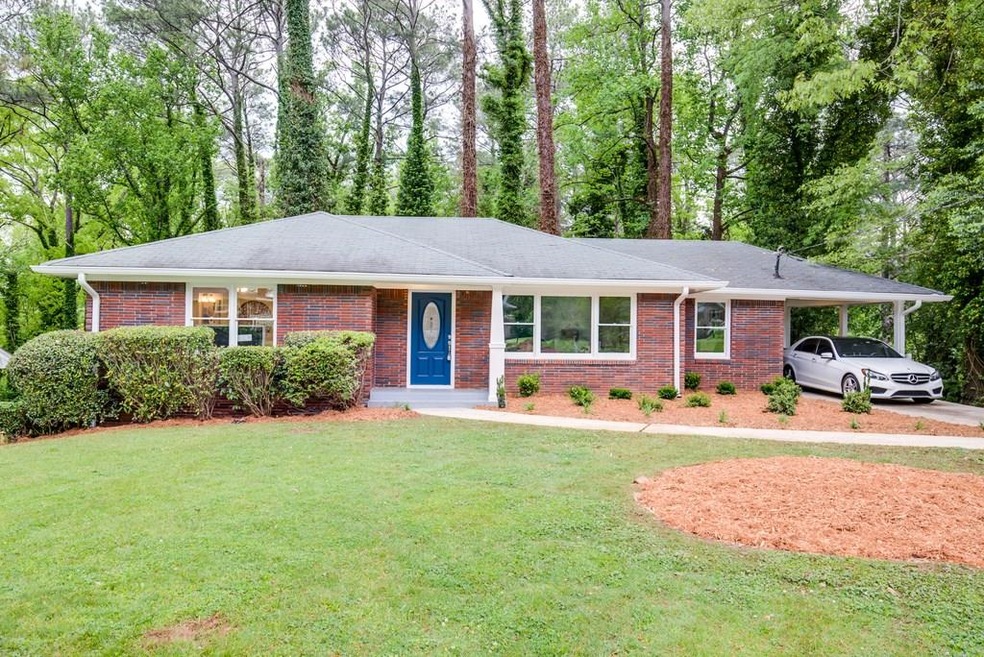
$275,000
- 3 Beds
- 2 Baths
- 1,522 Sq Ft
- 1977 Wee Kirk Rd SE
- Atlanta, GA
SELLER MOTIVATED- Seller now offering $9000.00 to buyers closing cost!!!!Welcome to this beautifully updated ranch-style Craftsman home, conveniently located in the desirable Gresham Park neighborhood. Renovated within the last four years, this home combines modern updates with amazing charm. Enjoy luxury vinyl plank (LVP) flooring throughout, sleek stainless steel appliances in the kitchen, and
Ruth Olemdo Bolst, Inc.
