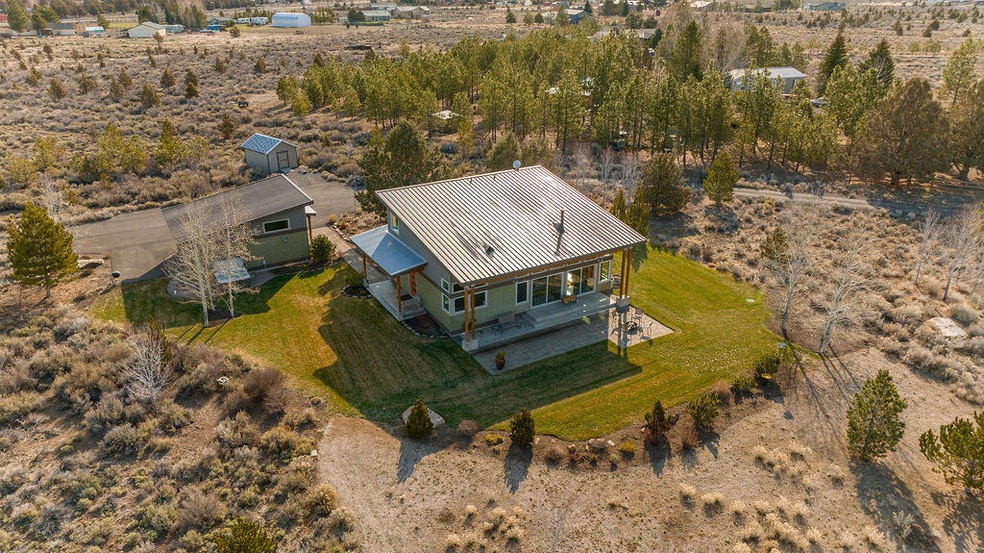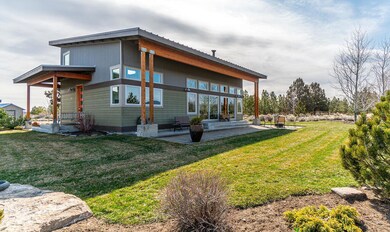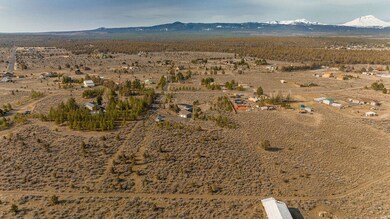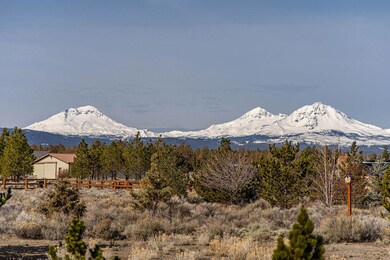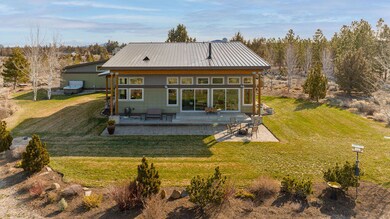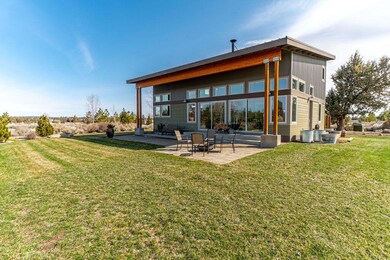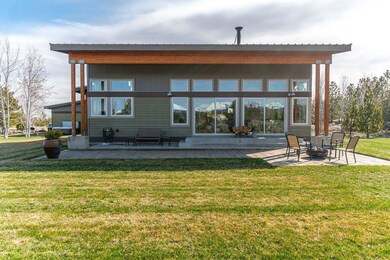
Highlights
- Spa
- RV Access or Parking
- Open Floorplan
- Sisters Elementary School Rated A-
- Gated Parking
- Mountain View
About This Home
As of May 2023Welcome to this one-of-a-kind, NW contemporary home boasting unparalleled Cascade Mountain views on 5.39 acres of fully fenced serenity just outside of Sisters. So much possibility awaits with 1 bed & 1 bath on the main level plus an upstairs loft that could be converted into a 2nd bedroom or office space. Inside, you're greeted by a sleek & modern design with an open-concept living area, perfect for entertaining guests or enjoying quiet nights. Large windows & expansive ceilings allow ample natural light & showcase the breathtaking views of the Cascades from nearly every room. In addition, the property includes a detached 2 car garage with a sink, providing plenty of storage. Paved & gated driveway ensures easy access while the mature trees create a park like setting while adding privacy. Don't miss out on the opportunity to own this remarkable property with so much opportunity to easily add to the square footage and customize. Welcome Home!
Last Agent to Sell the Property
Cascade Hasson SIR License #201206388 Listed on: 04/14/2023

Home Details
Home Type
- Single Family
Est. Annual Taxes
- $3,137
Year Built
- Built in 2014
Lot Details
- 5.39 Acre Lot
- Fenced
- Drip System Landscaping
- Native Plants
- Level Lot
- Front and Back Yard Sprinklers
- Property is zoned MUA10, MUA10
Parking
- 2 Car Detached Garage
- Garage Door Opener
- Driveway
- Gated Parking
- RV Access or Parking
Property Views
- Mountain
- Territorial
Home Design
- Contemporary Architecture
- Stem Wall Foundation
- Frame Construction
- Metal Roof
Interior Spaces
- 1,551 Sq Ft Home
- 2-Story Property
- Open Floorplan
- Vaulted Ceiling
- Ceiling Fan
- Wood Burning Fireplace
- Double Pane Windows
- Great Room with Fireplace
- Loft
Kitchen
- Eat-In Kitchen
- Breakfast Bar
- Oven
- Range
- Microwave
- Dishwasher
- Kitchen Island
- Laminate Countertops
- Disposal
Flooring
- Carpet
- Concrete
Bedrooms and Bathrooms
- 1 Primary Bedroom on Main
- 1 Full Bathroom
- Bathtub Includes Tile Surround
Laundry
- Dryer
- Washer
Home Security
- Carbon Monoxide Detectors
- Fire and Smoke Detector
Eco-Friendly Details
- Sprinklers on Timer
Outdoor Features
- Spa
- Patio
- Shed
Schools
- Sisters Elementary School
- Sisters Middle School
- Sisters High School
Utilities
- Ductless Heating Or Cooling System
- Heating System Uses Wood
- Heat Pump System
- Wall Furnace
- Private Water Source
- Water Heater
- Septic Tank
- Leach Field
Community Details
- No Home Owners Association
- Paladin Ranch Subdivision
Listing and Financial Details
- Exclusions: wall mounted coat hook
- No Short Term Rentals Allowed
- Legal Lot and Block 003100 / 2
- Assessor Parcel Number 130996
Ownership History
Purchase Details
Home Financials for this Owner
Home Financials are based on the most recent Mortgage that was taken out on this home.Purchase Details
Home Financials for this Owner
Home Financials are based on the most recent Mortgage that was taken out on this home.Purchase Details
Home Financials for this Owner
Home Financials are based on the most recent Mortgage that was taken out on this home.Similar Homes in Bend, OR
Home Values in the Area
Average Home Value in this Area
Purchase History
| Date | Type | Sale Price | Title Company |
|---|---|---|---|
| Warranty Deed | $854,000 | First American Title | |
| Warranty Deed | $527,500 | First American Title | |
| Warranty Deed | $125,000 | Western Title & Escrow |
Mortgage History
| Date | Status | Loan Amount | Loan Type |
|---|---|---|---|
| Previous Owner | $50,000 | Credit Line Revolving | |
| Previous Owner | $150,000 | New Conventional |
Property History
| Date | Event | Price | Change | Sq Ft Price |
|---|---|---|---|---|
| 05/12/2023 05/12/23 | Sold | $854,000 | +0.6% | $551 / Sq Ft |
| 04/14/2023 04/14/23 | Pending | -- | -- | -- |
| 04/14/2023 04/14/23 | For Sale | $849,000 | +60.9% | $547 / Sq Ft |
| 12/01/2016 12/01/16 | Sold | $527,500 | +1.6% | $338 / Sq Ft |
| 11/28/2016 11/28/16 | Pending | -- | -- | -- |
| 10/21/2016 10/21/16 | For Sale | $519,000 | +315.2% | $332 / Sq Ft |
| 02/20/2013 02/20/13 | Sold | $125,000 | -16.1% | -- |
| 02/11/2013 02/11/13 | Pending | -- | -- | -- |
| 07/12/2012 07/12/12 | For Sale | $149,000 | -- | -- |
Tax History Compared to Growth
Tax History
| Year | Tax Paid | Tax Assessment Tax Assessment Total Assessment is a certain percentage of the fair market value that is determined by local assessors to be the total taxable value of land and additions on the property. | Land | Improvement |
|---|---|---|---|---|
| 2024 | $3,410 | $230,670 | -- | -- |
| 2023 | $3,311 | $223,960 | $0 | $0 |
| 2022 | $3,043 | $211,110 | $0 | $0 |
| 2021 | $2,907 | $204,970 | $0 | $0 |
| 2020 | $2,756 | $204,970 | $0 | $0 |
| 2019 | $2,690 | $199,000 | $0 | $0 |
| 2018 | $2,620 | $193,210 | $0 | $0 |
| 2017 | $2,528 | $187,590 | $0 | $0 |
| 2016 | $2,488 | $182,130 | $0 | $0 |
| 2015 | $2,331 | $176,830 | $0 | $0 |
| 2014 | $2,185 | $171,680 | $0 | $0 |
Agents Affiliated with this Home
-
J
Seller's Agent in 2023
Jared Chase
Cascade Hasson SIR
(541) 390-7855
69 Total Sales
-
K
Buyer's Agent in 2023
Kevin Laue
Varsity Real Estate
(541) 330-8540
144 Total Sales
-

Buyer Co-Listing Agent in 2023
Sam DeLay
Varsity Real Estate
(541) 678-3290
320 Total Sales
-
E
Seller's Agent in 2016
Erika Stratton Sanzone
RE/MAX
-
N
Buyer's Agent in 2016
Non Member
No Office
-
A
Seller's Agent in 2013
Ali Mayea
Sisters HomeLand Realty
Map
Source: Oregon Datashare
MLS Number: 220162161
APN: 130996
- 17665 Paladin Dr
- 66985 Lance Rd
- 66985 Rock Island Ln
- 17905 2nd Ave
- 67076 Sunburst St
- 17596 Cascade Estates Dr
- 66880 Central St
- 17949 Cascade Estates Dr
- 17940 4th Ave
- 67216 Gist Rd
- 66260 Rebecca Ln
- 66252 Rebecca Ln
- 16958 Varco Rd
- 67480 Cloverdale Rd
- 67205 Bass Ln
- 67100 Fryrear Rd
- 66920 Fryrear Rd
- 16830 Delicious St
- 17415 Kent Rd
- 67775 Cloverdale Rd
