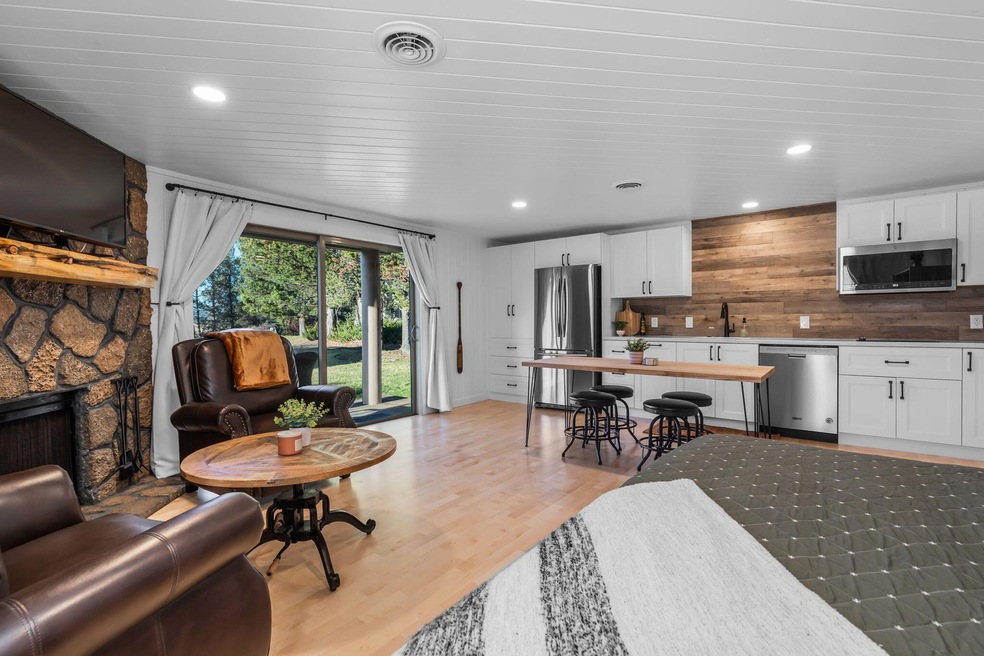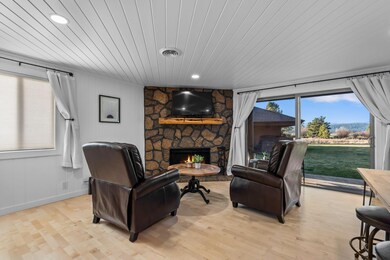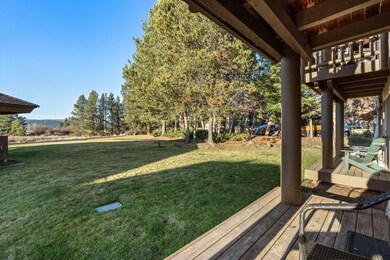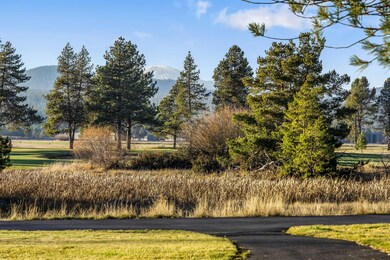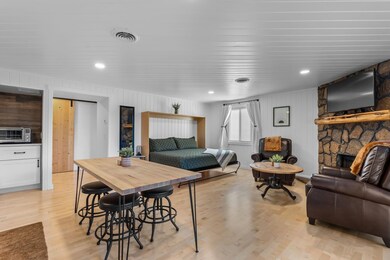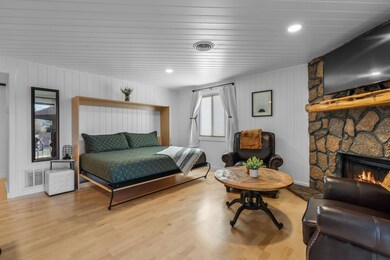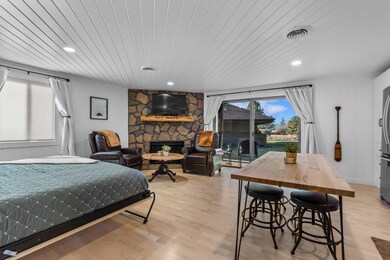
17620 Pinnacle Ln Unit 8 Sunriver, OR 97707
Highlights
- Marina
- Golf Course Community
- Resort Property
- Cascade Middle School Rated A-
- Community Stables
- RV or Boat Storage in Community
About This Home
As of February 2024Discover your perfect Sunriver retreat with this lovely ground-level condo, presenting an ideal second home or vacation rental opportunity. Tastefully updated, this gem boasts a range of modern upgrades including cabinets, quartz countertops, stainless appliances, hardwood floors, as well as refreshed interior wall paneling and paint. This turnkey unit comes fully furnished. Embrace this peaceful location that offers peek-a-boo views of the Cascade Mountains and the Meadows Golf Course from your back patio. Prime location with the Great Hall, Sunriver Lodge, and Sage Springs Spa close by. Access over 40 miles of paved paths from your back door and enjoy all Sunriver has to offer, including parks, nature center, horseback rides, pickle ball courts, swimming pools, premier golf, shops, dining and much more. Easy access to the Deschutes River, Mt. Bachelor & Cascade Lakes. Experience the essence of easy Sunriver living—where relaxation, adventure, and recreation seamlessly blend!
Last Agent to Sell the Property
Angie Cox
John L Scott Bend Brokerage Phone: 541-317-0123 License #201207706 Listed on: 12/17/2023
Property Details
Home Type
- Condominium
Est. Annual Taxes
- $1,304
Year Built
- Built in 1978
HOA Fees
Parking
- No Garage
Property Views
- Golf Course
- Mountain
- Park or Greenbelt
Home Design
- Northwest Architecture
- Stem Wall Foundation
- Frame Construction
- Metal Roof
Interior Spaces
- 1 Full Bathroom
- 570 Sq Ft Home
- 1-Story Property
- Open Floorplan
- Built-In Features
- Double Pane Windows
- Vinyl Clad Windows
- Great Room with Fireplace
- Wood Flooring
Kitchen
- Cooktop
- Microwave
- Dishwasher
- Solid Surface Countertops
- Disposal
Laundry
- Dryer
- Washer
Home Security
Schools
- Three Rivers Elementary School
- Three Rivers Middle School
- Caldera High School
Utilities
- No Cooling
- Heating Available
Additional Features
- Patio
- Two or More Common Walls
Listing and Financial Details
- Short Term Rentals Allowed
- Tax Lot 8
- Assessor Parcel Number 155615
Community Details
Overview
- Resort Property
- Kitty Hawk Subdivision
- On-Site Maintenance
- Maintained Community
Recreation
- RV or Boat Storage in Community
- Marina
- Golf Course Community
- Tennis Courts
- Pickleball Courts
- Sport Court
- Community Playground
- Community Pool
- Park
- Community Stables
- Trails
- Snow Removal
Additional Features
- Restaurant
- Fire and Smoke Detector
Ownership History
Purchase Details
Home Financials for this Owner
Home Financials are based on the most recent Mortgage that was taken out on this home.Purchase Details
Home Financials for this Owner
Home Financials are based on the most recent Mortgage that was taken out on this home.Purchase Details
Home Financials for this Owner
Home Financials are based on the most recent Mortgage that was taken out on this home.Purchase Details
Home Financials for this Owner
Home Financials are based on the most recent Mortgage that was taken out on this home.Purchase Details
Home Financials for this Owner
Home Financials are based on the most recent Mortgage that was taken out on this home.Purchase Details
Similar Homes in the area
Home Values in the Area
Average Home Value in this Area
Purchase History
| Date | Type | Sale Price | Title Company |
|---|---|---|---|
| Warranty Deed | $317,000 | Western Title | |
| Warranty Deed | $270,000 | Western Title | |
| Warranty Deed | $225,000 | Western Title | |
| Warranty Deed | $145,000 | First American | |
| Warranty Deed | $97,500 | First American Title | |
| Warranty Deed | $70,000 | First American Title |
Mortgage History
| Date | Status | Loan Amount | Loan Type |
|---|---|---|---|
| Open | $301,150 | New Conventional | |
| Previous Owner | $64,600 | Unknown |
Property History
| Date | Event | Price | Change | Sq Ft Price |
|---|---|---|---|---|
| 02/07/2024 02/07/24 | Sold | $317,000 | -2.5% | $556 / Sq Ft |
| 12/29/2023 12/29/23 | Pending | -- | -- | -- |
| 12/17/2023 12/17/23 | For Sale | $325,000 | 0.0% | $570 / Sq Ft |
| 12/11/2023 12/11/23 | Pending | -- | -- | -- |
| 12/07/2023 12/07/23 | Price Changed | $325,000 | -4.1% | $570 / Sq Ft |
| 11/21/2023 11/21/23 | For Sale | $339,000 | +25.6% | $595 / Sq Ft |
| 06/05/2023 06/05/23 | Sold | $270,000 | +3.1% | $474 / Sq Ft |
| 05/19/2023 05/19/23 | Pending | -- | -- | -- |
| 05/17/2023 05/17/23 | For Sale | $262,000 | +16.4% | $460 / Sq Ft |
| 11/05/2020 11/05/20 | Sold | $225,000 | -5.9% | $395 / Sq Ft |
| 10/29/2020 10/29/20 | Pending | -- | -- | -- |
| 08/04/2020 08/04/20 | For Sale | $239,000 | +64.8% | $419 / Sq Ft |
| 07/12/2019 07/12/19 | Sold | $145,000 | -3.3% | $254 / Sq Ft |
| 06/23/2019 06/23/19 | Pending | -- | -- | -- |
| 06/20/2019 06/20/19 | For Sale | $150,000 | 0.0% | $263 / Sq Ft |
| 06/19/2019 06/19/19 | Pending | -- | -- | -- |
| 06/18/2019 06/18/19 | For Sale | $150,000 | +53.8% | $263 / Sq Ft |
| 11/13/2015 11/13/15 | Sold | $97,500 | -7.1% | $210 / Sq Ft |
| 10/27/2015 10/27/15 | Pending | -- | -- | -- |
| 10/22/2015 10/22/15 | For Sale | $104,900 | -- | $226 / Sq Ft |
Tax History Compared to Growth
Tax History
| Year | Tax Paid | Tax Assessment Tax Assessment Total Assessment is a certain percentage of the fair market value that is determined by local assessors to be the total taxable value of land and additions on the property. | Land | Improvement |
|---|---|---|---|---|
| 2024 | $1,346 | $90,100 | -- | $90,100 |
| 2023 | $1,304 | $87,480 | $0 | $87,480 |
| 2022 | $1,213 | $82,470 | $0 | $0 |
| 2021 | $1,189 | $80,070 | $0 | $0 |
| 2020 | $1,123 | $80,070 | $0 | $0 |
| 2019 | $1,092 | $77,740 | $0 | $0 |
| 2018 | $1,060 | $75,480 | $0 | $0 |
| 2017 | $1,027 | $73,290 | $0 | $0 |
| 2016 | $972 | $71,160 | $0 | $0 |
| 2015 | $892 | $67,080 | $0 | $0 |
| 2014 | $932 | $69,090 | $0 | $0 |
Agents Affiliated with this Home
-
A
Seller's Agent in 2024
Angie Cox
John L Scott Bend
-
Sarah Lynch Willis
S
Buyer's Agent in 2024
Sarah Lynch Willis
Realty One Group Discovery
(503) 739-5006
6 in this area
85 Total Sales
-
S
Buyer's Agent in 2024
Sarah Willis
Kinected Realty, LLC
-
S
Buyer's Agent in 2024
Sarah Lynch
eXp Realty, LLC
-
Suzanne Moore
S
Buyer Co-Listing Agent in 2024
Suzanne Moore
Realty One Group Discovery
(541) 645-0244
6 in this area
96 Total Sales
-
Amanda Ferrari

Seller's Agent in 2023
Amanda Ferrari
Duke Warner Realty
(541) 350-6488
5 in this area
26 Total Sales
Map
Source: Oregon Datashare
MLS Number: 220174247
APN: 155615
- 17606 Fairway Ln
- 57016 Tennis Village Unit 59
- 57012 Tennis Village Unit 57
- 56992 Fawn Ln
- 17693 Tennis Village Unit 49
- 17736 Parkland Ln
- 57057 Abbot House Ln Unit 9
- 17795 Backwoods Ln
- 57089 Wild Lily Ln Unit 16
- 56954 Peppermill Cir Unit 2-E
- 17673 Cluster Cabin Ln Unit 25
- 57002 Peppermill Cir Unit 10-A
- 56994 Peppermill Cir Unit 8-E
- 57086 Peppermill Cir Unit 36-G
- 57074 Peppermill Cir Unit 33C
- 57074 Peppermill Cir Unit 33-G
- 57082 Peppermill Cir Unit 35-H
- 57025 Peppermill Cir Unit 15-A
- 57021 Peppermill Cir Unit 14-B
- 57078 Peppermill Cir Unit 34-H
