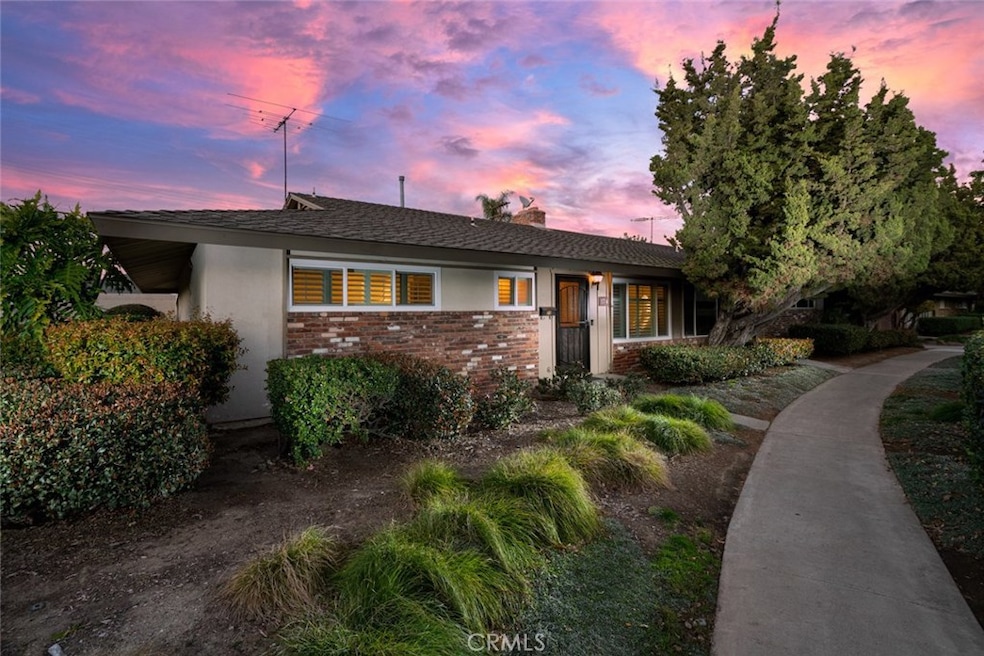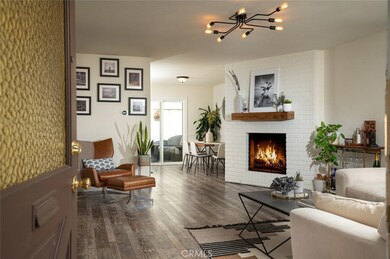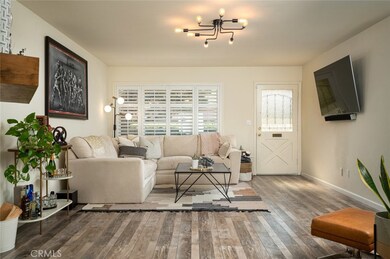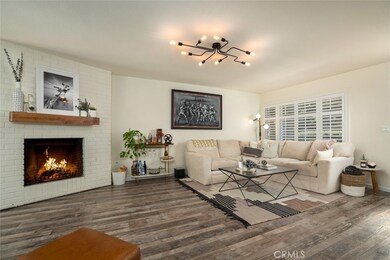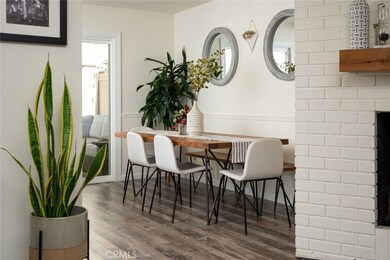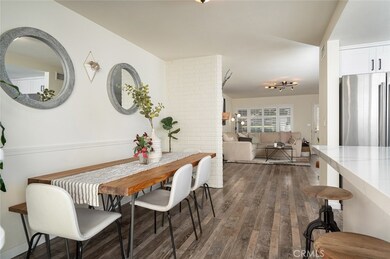
17621 17th St Unit 17A Tustin, CA 92780
Highlights
- No Units Above
- Primary Bedroom Suite
- Clubhouse
- Hewes Middle School Rated A
- Updated Kitchen
- Main Floor Bedroom
About This Home
As of March 2020Beautiful 2 bedroom 2 bathroom condo in Tustin! This unit is ground floor, single level and a corner unit - talk about convenience! Enjoy upgrades galore. Unlike other units in the complex, you have access to your assigned garage parking space from your back patio. Newer Pella dual pane windows and sliding doors, as well as recessed LED lighting throughout. Enjoy additional energy-saving with the included Nest thermostat. Main living area features vinyl flooring with carpeted bedrooms. Enjoy beautiful plantation shutters in living room and guest bedroom, along with mirrored closet doors in master bedroom. Master suite includes uniquely custom ceiling fan and beautiful sliding barn door for privacy in the master bathroom. Both bathrooms feature marble countertops and custom subway tiles. Kitchen cabinets have white shaker doors, which compliment the beautiful quartz countertop and subway tile backsplash. Kitchen also features an induction cook-top and electric oven, these both could be converted to gas as kitchen shares a wall with the central AC and furnace. Know who's knocking with the included Ring doorbell. Community washer and dryers are available or bring your own with gas dryer and washer hookups on the back patio. Enjoy the association's 2 pools and clubhouses, and wander the beautifully manicured grounds. Very walk-able with nearby restaurants, and centrally located in Orange County with quick access to the 55, 22 and 5 freeways. HOA includes water & trash.
Last Agent to Sell the Property
Tandera, Inc. License #01883321 Listed on: 02/24/2020
Last Buyer's Agent
Bryan Laam
HLS REALTY License #01904435
Property Details
Home Type
- Condominium
Est. Annual Taxes
- $5,984
Year Built
- Built in 1963 | Remodeled
Lot Details
- Property fronts an alley
- No Units Above
- 1 Common Wall
- South Facing Home
HOA Fees
- $400 Monthly HOA Fees
Parking
- 1 Car Garage
- 1 Open Parking Space
- Parking Available
Home Design
- Slab Foundation
- Shingle Roof
- Stucco
Interior Spaces
- 1,106 Sq Ft Home
- 1-Story Property
- Ceiling Fan
- Recessed Lighting
- Wood Burning Fireplace
- Gas Fireplace
- Double Pane Windows
- ENERGY STAR Qualified Windows
- Plantation Shutters
- Sliding Doors
- Panel Doors
- Living Room with Fireplace
- Dining Room
- Vinyl Flooring
Kitchen
- Updated Kitchen
- Electric Oven
- Electric Cooktop
- Dishwasher
- Quartz Countertops
- Disposal
Bedrooms and Bathrooms
- 2 Main Level Bedrooms
- Primary Bedroom Suite
- Remodeled Bathroom
- 2 Full Bathrooms
- Dual Vanity Sinks in Primary Bathroom
- Bathtub with Shower
- Walk-in Shower
- Exhaust Fan In Bathroom
Laundry
- Laundry Room
- Laundry Located Outside
- Washer and Gas Dryer Hookup
Home Security
Accessible Home Design
- No Interior Steps
- Low Pile Carpeting
Outdoor Features
- Concrete Porch or Patio
- Exterior Lighting
Location
- Urban Location
Schools
- Loma Vista Elementary School
- Hewes Middle School
- Foothill High School
Utilities
- Forced Air Heating and Cooling System
- Heating System Uses Natural Gas
- Underground Utilities
- Natural Gas Connected
- Gas Water Heater
Listing and Financial Details
- Tax Lot 1
- Tax Tract Number 4587
- Assessor Parcel Number 93222054
Community Details
Overview
- 92 Units
- Tree Haven Association, Phone Number (714) 634-0611
- Regent Association Servies HOA
- Built by Wallace Moir
- Plan 2
- Maintained Community
Amenities
- Clubhouse
- Laundry Facilities
Recreation
- Community Pool
- Community Spa
Pet Policy
- Pets Allowed
- Pet Restriction
Security
- Resident Manager or Management On Site
- Carbon Monoxide Detectors
- Fire and Smoke Detector
Ownership History
Purchase Details
Purchase Details
Home Financials for this Owner
Home Financials are based on the most recent Mortgage that was taken out on this home.Purchase Details
Home Financials for this Owner
Home Financials are based on the most recent Mortgage that was taken out on this home.Purchase Details
Home Financials for this Owner
Home Financials are based on the most recent Mortgage that was taken out on this home.Purchase Details
Home Financials for this Owner
Home Financials are based on the most recent Mortgage that was taken out on this home.Purchase Details
Purchase Details
Home Financials for this Owner
Home Financials are based on the most recent Mortgage that was taken out on this home.Purchase Details
Purchase Details
Purchase Details
Purchase Details
Similar Homes in the area
Home Values in the Area
Average Home Value in this Area
Purchase History
| Date | Type | Sale Price | Title Company |
|---|---|---|---|
| Deed | -- | -- | |
| Grant Deed | $485,000 | Ticor Ttl Orange Cnty Branch | |
| Grant Deed | $450,000 | Ticor Ttl Orange Cnty Branch | |
| Interfamily Deed Transfer | -- | None Available | |
| Grant Deed | $375,000 | Ticor Title Riverside | |
| Interfamily Deed Transfer | -- | None Available | |
| Grant Deed | $109,500 | First American Title Ins Co | |
| Quit Claim Deed | -- | -- | |
| Interfamily Deed Transfer | -- | -- | |
| Grant Deed | -- | -- | |
| Quit Claim Deed | -- | -- |
Mortgage History
| Date | Status | Loan Amount | Loan Type |
|---|---|---|---|
| Previous Owner | $460,750 | New Conventional | |
| Previous Owner | $105,000 | Commercial | |
| Previous Owner | $300,000 | New Conventional | |
| Previous Owner | $102,900 | New Conventional | |
| Previous Owner | $110,500 | Unknown | |
| Previous Owner | $108,000 | Unknown | |
| Previous Owner | $106,550 | FHA |
Property History
| Date | Event | Price | Change | Sq Ft Price |
|---|---|---|---|---|
| 03/27/2020 03/27/20 | Sold | $485,000 | +2.1% | $439 / Sq Ft |
| 03/02/2020 03/02/20 | Pending | -- | -- | -- |
| 02/24/2020 02/24/20 | For Sale | $475,000 | +26.7% | $429 / Sq Ft |
| 02/17/2017 02/17/17 | Sold | $375,000 | +2.7% | $339 / Sq Ft |
| 01/30/2017 01/30/17 | Pending | -- | -- | -- |
| 01/26/2017 01/26/17 | For Sale | $365,000 | 0.0% | $330 / Sq Ft |
| 01/24/2017 01/24/17 | Pending | -- | -- | -- |
| 01/19/2017 01/19/17 | Price Changed | $365,000 | +37.7% | $330 / Sq Ft |
| 01/18/2017 01/18/17 | For Sale | $265,000 | -- | $240 / Sq Ft |
Tax History Compared to Growth
Tax History
| Year | Tax Paid | Tax Assessment Tax Assessment Total Assessment is a certain percentage of the fair market value that is determined by local assessors to be the total taxable value of land and additions on the property. | Land | Improvement |
|---|---|---|---|---|
| 2024 | $5,984 | $520,016 | $442,453 | $77,563 |
| 2023 | $5,835 | $509,820 | $433,777 | $76,043 |
| 2022 | $5,819 | $499,824 | $425,272 | $74,552 |
| 2021 | $5,703 | $490,024 | $416,933 | $73,091 |
| 2020 | $4,738 | $397,953 | $328,436 | $69,517 |
| 2019 | $4,626 | $390,150 | $321,996 | $68,154 |
| 2018 | $4,552 | $382,500 | $315,682 | $66,818 |
| 2017 | $4,400 | $153,655 | $79,403 | $74,252 |
| 2016 | $1,992 | $150,643 | $77,846 | $72,797 |
| 2015 | $2,081 | $148,381 | $76,677 | $71,704 |
| 2014 | $2,032 | $145,475 | $75,175 | $70,300 |
Agents Affiliated with this Home
-

Seller's Agent in 2020
Michael Benner
Tandera, Inc.
(714) 240-3151
2 in this area
15 Total Sales
-
B
Buyer's Agent in 2020
Bryan Laam
HLS REALTY
-
J
Seller's Agent in 2017
James Kingston
Realty Masters & Associates
Map
Source: California Regional Multiple Listing Service (CRMLS)
MLS Number: PW20028979
APN: 932-220-54
- 17574 Vandenberg Ln Unit 1
- 17522 Vandenberg Ln Unit 3
- 17562 Vandenberg Ln Unit 12
- 17331 Anglin Ln
- 14131 Paseo Verde Unit 105
- 13591 Malena Dr
- 13621 Fairmont Way
- 13822 Deodar St
- 17552 Eddy Dr
- 14321 Mimosa Ln
- 14091 Dall Ln
- 17592 Rainier Dr
- 17542 Rainier Dr
- 18101 Kirk Ave
- 13772 Sanderstead Rd
- 1404 N Tustin Ave Unit H1
- 18011 Theodora Dr
- 18092 Blue Ridge Dr
- 2026 E Santa Clara Ave Unit A2
- 14141 Clarissa Ln
