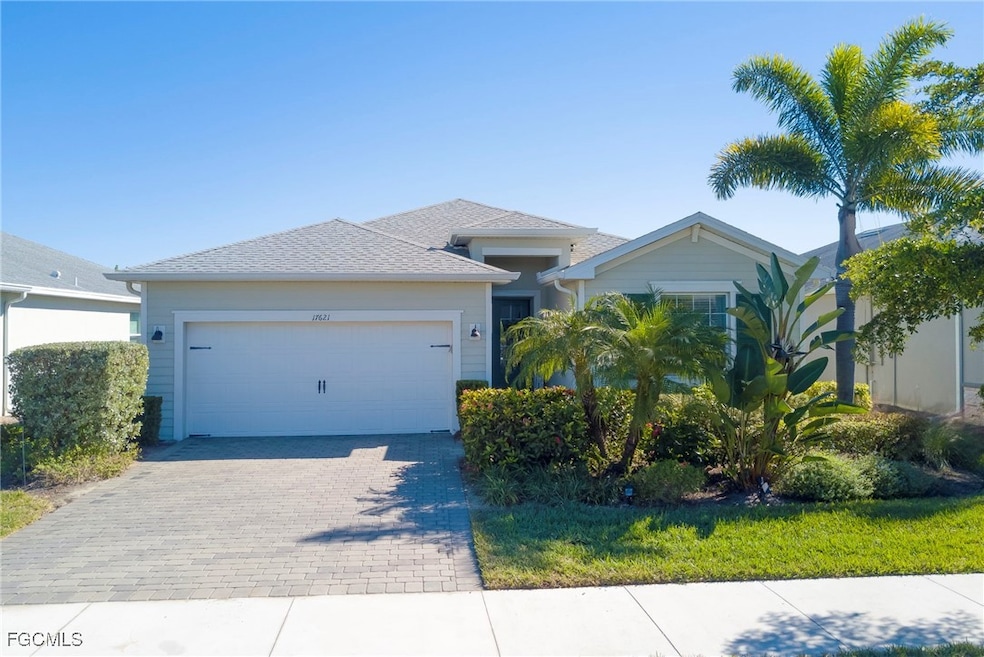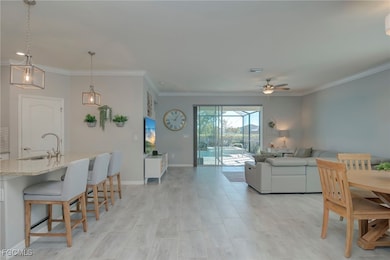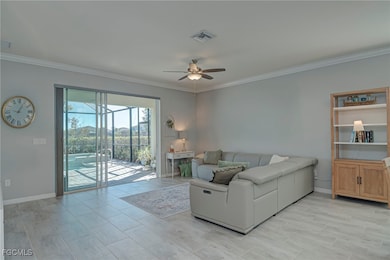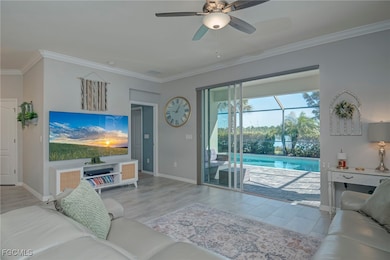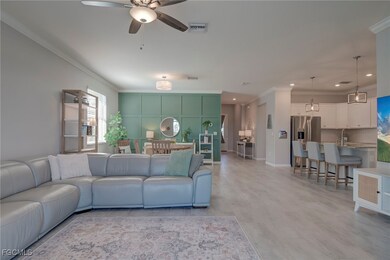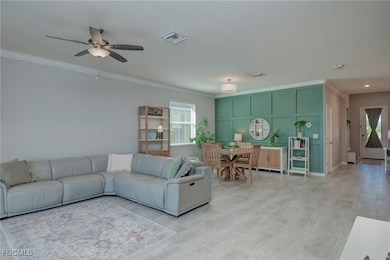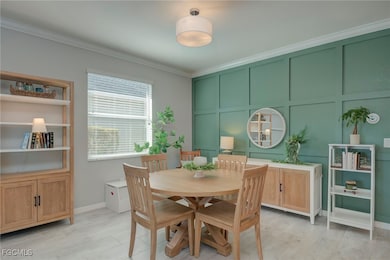17621 Timberline Pkwy Punta Gorda, FL 33982
Babcock Ranch NeighborhoodEstimated payment $3,245/month
Highlights
- Lake Front
- Heated In Ground Pool
- Screened Porch
- Boat Ramp
- Clubhouse
- Tennis Courts
About This Home
Beautiful 4-Bedroom 3 FULL Bath Pool Home with Lake View, Solar Panels & Upgrades in Babcock Ranch – $479,900
Welcome to this stunning 4-bedroom, 3-bath, 2-car garage home in the highly desirable Trails Edge neighborhood of Babcock Ranch. Priced at $479,900, this beautifully upgraded residence offers modern living, energy efficiency, and an unbeatable location.
Enjoy a gas-heated pool and spa with a tranquil lake view, plus solar panels that significantly reduce energy costs. Inside, the home features wide plank tile flooring in all common areas, a striking wooden slat feature wall in the living room, and a custom kitchen backsplash paired with granite countertops, new refrigerator, and new dishwasher.
Step out to the spacious screened-in lanai, perfect for relaxing, entertaining, and enjoying the Florida lifestyle.
Key Features:
4 Bedrooms | 3 Bathrooms | 2-Car Garage
Gas-Heated Pool & Spa with Lake View
Solar Panels for Incredible Energy Savings
Wooden Slat Feature Wall in Living Room
Granite Countertops & Custom Tile Backsplash
New Refrigerator & Dishwasher
Wide Plank Tile in Common Areas
Spacious Screened-In Lanai
Golf Cart–Friendly Community
LOW HOA — Just $296/Month! One of the lowest in Babcock Ranch, covering:
Lawn Care
WiFi
Community Pools
Clubhouses & Amenities
Prime Location:
Walk to the neighborhood school, sports park, and Founder’s Square. Enjoy a quick bike or golf cart ride to Publix, HomeGoods, Marshalls, Ulta, Ace Hardware, Five Guys, restaurants, retail, and more.
Experience the unmatched Babcock Ranch lifestyle — solar-powered living, community events, nature trails, lakes, and a vibrant town center. This move-in ready home blends style, comfort, and convenience.
Schedule your private tour today!
Home Details
Home Type
- Single Family
Est. Annual Taxes
- $5,060
Year Built
- Built in 2018
Lot Details
- 6,970 Sq Ft Lot
- Lot Dimensions are 52 x 132 x 54 x 132
- Lake Front
- West Facing Home
- Rectangular Lot
- Sprinkler System
HOA Fees
- $296 Monthly HOA Fees
Parking
- 2 Car Attached Garage
- Electric Vehicle Home Charger
- Garage Door Opener
Home Design
- Shingle Roof
- Stucco
Interior Spaces
- 2,027 Sq Ft Home
- 1-Story Property
- Tray Ceiling
- Ceiling Fan
- Shutters
- Single Hung Windows
- Entrance Foyer
- Open Floorplan
- Screened Porch
- Lake Views
- Fire and Smoke Detector
Kitchen
- Electric Cooktop
- Microwave
- Freezer
- Dishwasher
- Disposal
Flooring
- Carpet
- Tile
Bedrooms and Bathrooms
- 4 Bedrooms
- Split Bedroom Floorplan
- Walk-In Closet
- 3 Full Bathrooms
- Dual Sinks
- Bathtub
- Separate Shower
Laundry
- Dryer
- Washer
Pool
- Heated In Ground Pool
- In Ground Spa
- Gas Heated Pool
- Screen Enclosure
Outdoor Features
- Screened Patio
Schools
- Babcock Neighborhood Schools Elementary And Middle School
- Babcock Neighborhood Schools High School
Utilities
- Central Heating and Cooling System
- Underground Utilities
- High Speed Internet
- Cable TV Available
Listing and Financial Details
- Tax Lot 564
- Assessor Parcel Number 422632203004
Community Details
Overview
- Association fees include management, internet, ground maintenance, recreation facilities, street lights, security
- Association Phone (941) 676-7191
- Trails Edge Subdivision
Amenities
- Shops
- Restaurant
- Clubhouse
Recreation
- Boat Ramp
- Boat Dock
- Community Boat Slip
- Pier or Dock
- Tennis Courts
- Community Basketball Court
- Pickleball Courts
- Shuffleboard Court
- Community Playground
- Community Pool
- Park
- Dog Park
- Trails
Map
Home Values in the Area
Average Home Value in this Area
Tax History
| Year | Tax Paid | Tax Assessment Tax Assessment Total Assessment is a certain percentage of the fair market value that is determined by local assessors to be the total taxable value of land and additions on the property. | Land | Improvement |
|---|---|---|---|---|
| 2025 | $5,060 | $248,646 | -- | -- |
| 2023 | $4,988 | $234,600 | $0 | $0 |
| 2022 | $4,720 | $227,767 | $0 | $0 |
| 2021 | $4,706 | $221,133 | $0 | $0 |
| 2020 | $4,633 | $218,080 | $0 | $0 |
| 2019 | $4,569 | $213,177 | $0 | $0 |
| 2018 | $1,909 | $21,675 | $21,675 | $0 |
| 2017 | $0 | $0 | $0 | $0 |
Property History
| Date | Event | Price | List to Sale | Price per Sq Ft |
|---|---|---|---|---|
| 11/17/2025 11/17/25 | For Sale | $479,900 | -- | $237 / Sq Ft |
Purchase History
| Date | Type | Sale Price | Title Company |
|---|---|---|---|
| Special Warranty Deed | $298,900 | North American Title Co | |
| Special Warranty Deed | $187,500 | Attorney |
Mortgage History
| Date | Status | Loan Amount | Loan Type |
|---|---|---|---|
| Open | $239,114 | New Conventional |
Source: Florida Gulf Coast Multiple Listing Service
MLS Number: 2025019592
APN: 422632203004
- 17892 Wayside Bend
- 17549 Timberline Pkwy
- 43249 Treadway Dr
- 17620 Winding Wood Ln
- 43308 Sapling St
- 43660 Tree Top Trail
- 43653 Tree Top Trail
- 43668 Tree Top Trail
- 17604 Wayside Bend
- 17541 Wayside Bend
- 17338 Palmetto Pass Ln
- 17596 Corkwood Bend Trail
- 17448 Silverspur Dr
- 42997 Canon Ct
- 17508 Winding Wood Ln
- 17549 Corkwood Bend Trail
- 42958 Canon Ct
- 17541 Corkwood Bend Trail
- 17796 Corkwood Bend Trail
- 17845 Corkwood Bend Trail
- 17339 Palmetto Pass Ln
- 43693 Tree Top Trail
- 43854 Seedling Terrace
- 17866 Saddle Rd
- 43744 Cattleman Dr
- 17390 Alderwood Ln
- 17843 Palmetto Pass Ln
- 16209 Palmetto St
- 16216 Palmetto St
- 17174 Curry Preserve Dr
- 16312 Palmetto St
- 43153 Wild Indigo Rd Unit Alderwood
- 43153 Wild Indigo Rd Unit Buttonwood
- 43153 Wild Indigo Rd Unit Dogwood
- 17716 Palmetto Pass Ln
- 16572 Kingwood Ln Unit 3611
- 16572 Kingwood Ln Unit 3622
- 16572 Kingwood Ln Unit 3621
