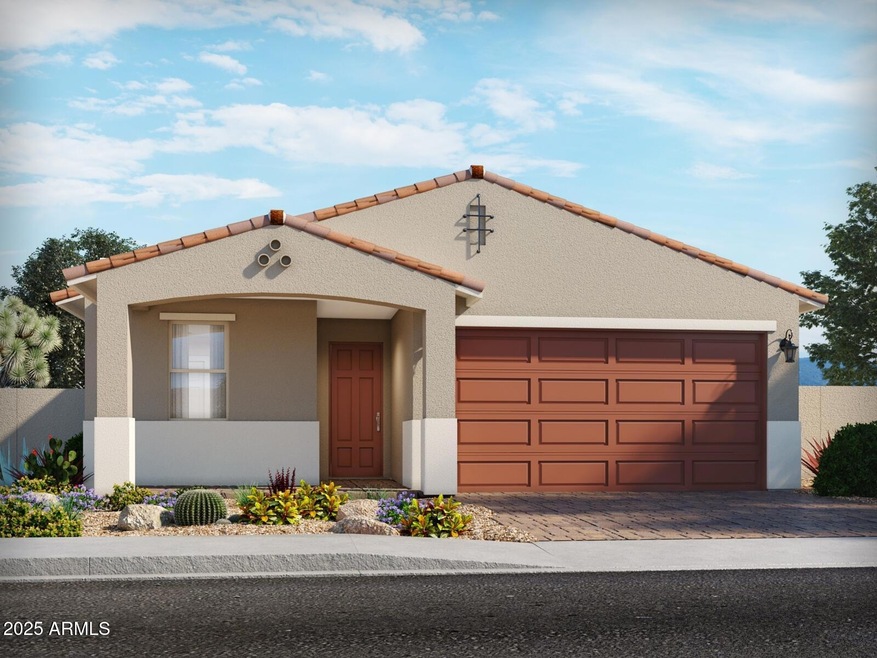17622 W Monroe St Goodyear, AZ 85338
Estimated payment $2,551/month
Highlights
- Gated Community
- Covered Patio or Porch
- Double Pane Windows
- Fenced Community Pool
- 2 Car Direct Access Garage
- Dual Vanity Sinks in Primary Bathroom
About This Home
Built for Comfort and Connection! The Mason features an expansive great room that's perfect for movie nights, game-day gatherings, or simply relaxing with friends and family. Designed with open concept living in mind, this home offers the ideal space to unwind and entertain with ease and is finished with white cabinets with hardware, quartz kitchen counters, mosaic backsplash, wood-look tile flooring and carpet in the bedrooms! INCLUDED-washer, dryer, window blinds, refrigerator and MORE! The GATED community of Silva Farms has something for everyone including EXCLUSIVE amenities and just minutes from shopping and restaurants! Each home is built with innovative, ENERGY-EFFICIENT features designed to help you ENJOY more SAVINGS!
Listing Agent
Meritage Homes of Arizona, Inc License #BR549667000 Listed on: 08/01/2025
Home Details
Home Type
- Single Family
Est. Annual Taxes
- $35
Year Built
- Built in 2025 | Under Construction
Lot Details
- 5,713 Sq Ft Lot
- Desert faces the front of the property
- Block Wall Fence
- Front Yard Sprinklers
HOA Fees
- $135 Monthly HOA Fees
Parking
- 2 Car Direct Access Garage
- Garage Door Opener
Home Design
- Wood Frame Construction
- Spray Foam Insulation
- Tile Roof
- Concrete Roof
- Low Volatile Organic Compounds (VOC) Products or Finishes
- Stucco
Interior Spaces
- 1,832 Sq Ft Home
- 1-Story Property
- Ceiling height of 9 feet or more
- Double Pane Windows
- ENERGY STAR Qualified Windows with Low Emissivity
- Vinyl Clad Windows
- Smart Home
Kitchen
- Breakfast Bar
- Built-In Microwave
- ENERGY STAR Qualified Appliances
- Kitchen Island
Flooring
- Carpet
- Tile
Bedrooms and Bathrooms
- 4 Bedrooms
- 2 Bathrooms
- Dual Vanity Sinks in Primary Bathroom
Eco-Friendly Details
- ENERGY STAR/CFL/LED Lights
- ENERGY STAR Qualified Equipment for Heating
- No or Low VOC Paint or Finish
- Mechanical Fresh Air
Schools
- Desert Thunder Elementary And Middle School
- Verrado High School
Utilities
- Zoned Heating and Cooling System
- Heating System Uses Natural Gas
- Tankless Water Heater
- High Speed Internet
Additional Features
- No Interior Steps
- Covered Patio or Porch
Listing and Financial Details
- Home warranty included in the sale of the property
- Tax Lot 584
- Assessor Parcel Number 502-53-337
Community Details
Overview
- Association fees include ground maintenance
- Trestle Mgmt Association, Phone Number (480) 422-0888
- Built by Meritage Homes
- Silva Farms Subdivision, Mason Floorplan
Recreation
- Community Playground
- Fenced Community Pool
- Bike Trail
Additional Features
- Recreation Room
- Gated Community
Map
Home Values in the Area
Average Home Value in this Area
Tax History
| Year | Tax Paid | Tax Assessment Tax Assessment Total Assessment is a certain percentage of the fair market value that is determined by local assessors to be the total taxable value of land and additions on the property. | Land | Improvement |
|---|---|---|---|---|
| 2025 | $35 | $284 | $284 | -- |
| 2024 | $63 | $271 | $271 | -- |
| 2023 | $63 | $1,082 | $1,082 | -- |
Property History
| Date | Event | Price | Change | Sq Ft Price |
|---|---|---|---|---|
| 09/10/2025 09/10/25 | Sold | $456,890 | 0.0% | $249 / Sq Ft |
| 09/06/2025 09/06/25 | Off Market | $456,890 | -- | -- |
| 08/15/2025 08/15/25 | Price Changed | $456,890 | +0.4% | $249 / Sq Ft |
| 08/01/2025 08/01/25 | For Sale | $454,890 | -- | $248 / Sq Ft |
Source: Arizona Regional Multiple Listing Service (ARMLS)
MLS Number: 6900229
APN: 502-53-337
- 17598 W Monroe St
- 17619 W Monroe St
- 17592 W Monroe St
- 17601 W Monroe St
- 17628 W Monroe St
- 17631 W Monroe St
- 17637 W Monroe St
- 17640 W Monroe St
- 17643 W Monroe St
- 17646 W Monroe St
- 17585 W Adams St
- 137 N 175th Ln
- 138 S 175th Ave
- 17536 W Woodlands Ave
- 138 N 175th Ave
- 17530 W Woodlands Ave
- 17524 W Woodlands Ave
- 159 N 175th Ave
- 189 N 175th Ave
- 123 N 175th Ave







