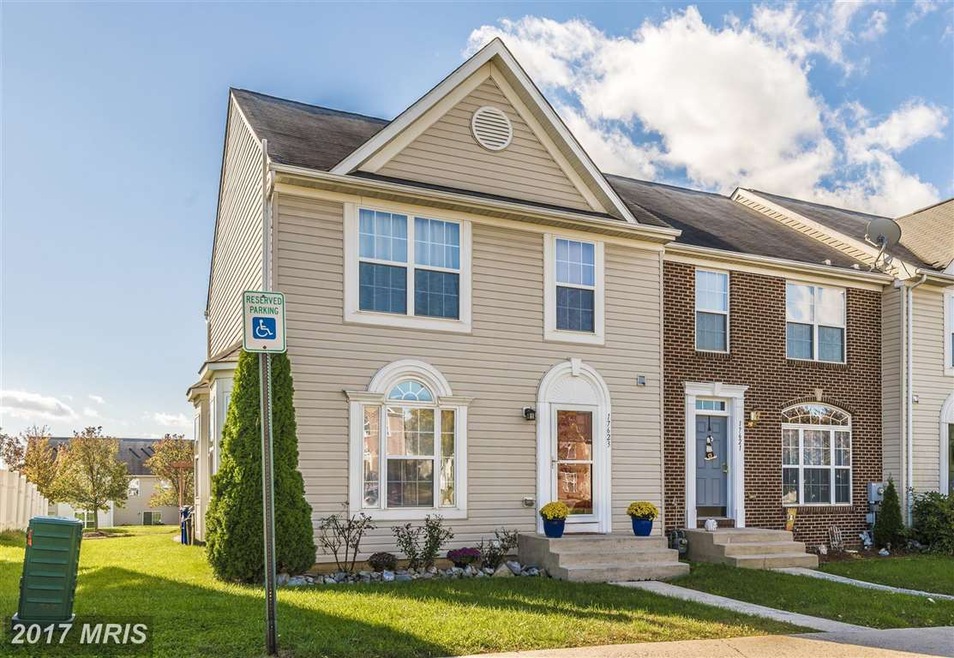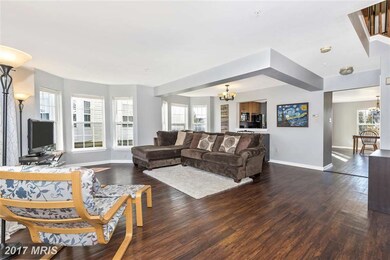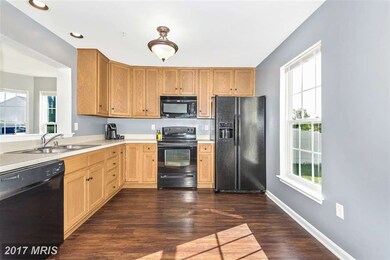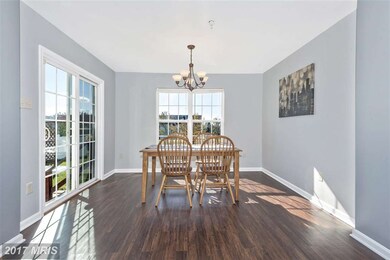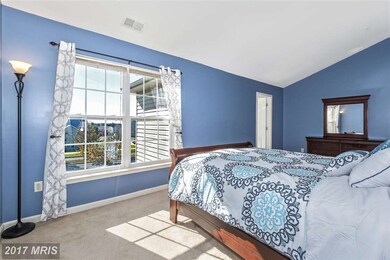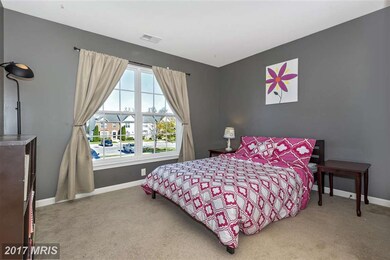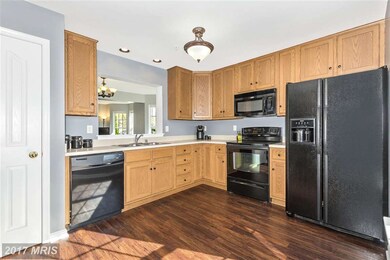
17623 Slate Way Hagerstown, MD 21740
Hager's Crossing NeighborhoodHighlights
- Fitness Center
- Clubhouse
- Community Pool
- Colonial Architecture
- Vaulted Ceiling
- Community Basketball Court
About This Home
As of August 2024Well-kept END UNIT with 3-level Bumpouts make it one of the larger units with spacious sun-drenched Kitchen and Master BR. 42" cabinets and newer appliances. Master has garden bath with soaking tub and sep. shower. Huge rec room in basement-plenty of room to entertain! Rear patio. Walking distance to school and shopping - minutes to Interstates. COZY & COMFORTABLE. Hurry, won't last long!
Last Agent to Sell the Property
Charlie Condon
Real Estate Teams, LLC Listed on: 11/01/2017
Townhouse Details
Home Type
- Townhome
Est. Annual Taxes
- $2,536
Year Built
- Built in 2005
Lot Details
- 3,400 Sq Ft Lot
- 1 Common Wall
- Property is in very good condition
HOA Fees
- $65 Monthly HOA Fees
Parking
- 2 Assigned Parking Spaces
Home Design
- Colonial Architecture
- Asphalt Roof
- Vinyl Siding
Interior Spaces
- Property has 3 Levels
- Vaulted Ceiling
- Recessed Lighting
- Double Pane Windows
- Vinyl Clad Windows
- Insulated Windows
- Window Treatments
- Palladian Windows
- Window Screens
- Sliding Doors
- Insulated Doors
- Six Panel Doors
- Family Room
- Combination Dining and Living Room
- Storage Room
Kitchen
- Breakfast Room
- Electric Oven or Range
- Stove
- Microwave
- Ice Maker
- Dishwasher
- Disposal
Bedrooms and Bathrooms
- 3 Bedrooms
- En-Suite Primary Bedroom
- En-Suite Bathroom
- 2.5 Bathrooms
Laundry
- Laundry Room
- Washer and Dryer Hookup
Finished Basement
- Basement Fills Entire Space Under The House
- Sump Pump
- Rough-In Basement Bathroom
- Basement Windows
Home Security
Outdoor Features
- Patio
Schools
- Jonathan Hager Elementary School
- Western Heights Middle School
- South Hagerstown High School
Utilities
- Forced Air Heating and Cooling System
- Vented Exhaust Fan
- Water Dispenser
- Natural Gas Water Heater
Listing and Financial Details
- Tax Lot T93
- Assessor Parcel Number 2225037030
Community Details
Overview
- Hagers Crossing Phs1 Blk Subdivision
Amenities
- Common Area
- Clubhouse
- Community Center
Recreation
- Community Basketball Court
- Community Playground
- Fitness Center
- Community Pool
Security
- Storm Doors
Ownership History
Purchase Details
Home Financials for this Owner
Home Financials are based on the most recent Mortgage that was taken out on this home.Purchase Details
Home Financials for this Owner
Home Financials are based on the most recent Mortgage that was taken out on this home.Purchase Details
Home Financials for this Owner
Home Financials are based on the most recent Mortgage that was taken out on this home.Purchase Details
Home Financials for this Owner
Home Financials are based on the most recent Mortgage that was taken out on this home.Purchase Details
Home Financials for this Owner
Home Financials are based on the most recent Mortgage that was taken out on this home.Purchase Details
Purchase Details
Purchase Details
Home Financials for this Owner
Home Financials are based on the most recent Mortgage that was taken out on this home.Purchase Details
Home Financials for this Owner
Home Financials are based on the most recent Mortgage that was taken out on this home.Similar Homes in Hagerstown, MD
Home Values in the Area
Average Home Value in this Area
Purchase History
| Date | Type | Sale Price | Title Company |
|---|---|---|---|
| Deed | $325,000 | Rsi Title | |
| Deed | $179,000 | Gateway Title Inc | |
| Deed | $172,000 | -- | |
| Deed | $285,000 | -- | |
| Deed | $285,000 | -- | |
| Deed | $172,000 | -- | |
| Deed | $271,615 | -- | |
| Deed | $271,615 | -- | |
| Deed | $231,615 | -- | |
| Deed | $231,615 | -- |
Mortgage History
| Date | Status | Loan Amount | Loan Type |
|---|---|---|---|
| Open | $312,372 | FHA | |
| Previous Owner | $170,050 | New Conventional | |
| Previous Owner | $164,414 | FHA | |
| Previous Owner | $170,651 | FHA | |
| Previous Owner | $170,651 | FHA | |
| Previous Owner | $170,651 | FHA | |
| Previous Owner | $271,600 | New Conventional | |
| Previous Owner | $271,600 | New Conventional |
Property History
| Date | Event | Price | Change | Sq Ft Price |
|---|---|---|---|---|
| 08/20/2024 08/20/24 | Sold | $325,000 | +1.6% | $131 / Sq Ft |
| 07/12/2024 07/12/24 | For Sale | $319,900 | 0.0% | $129 / Sq Ft |
| 07/02/2024 07/02/24 | Off Market | $319,900 | -- | -- |
| 12/28/2017 12/28/17 | Sold | $179,000 | -5.7% | $79 / Sq Ft |
| 11/18/2017 11/18/17 | Pending | -- | -- | -- |
| 11/01/2017 11/01/17 | For Sale | $189,900 | -- | $84 / Sq Ft |
Tax History Compared to Growth
Tax History
| Year | Tax Paid | Tax Assessment Tax Assessment Total Assessment is a certain percentage of the fair market value that is determined by local assessors to be the total taxable value of land and additions on the property. | Land | Improvement |
|---|---|---|---|---|
| 2024 | $2,168 | $238,000 | $0 | $0 |
| 2023 | $1,947 | $212,800 | $0 | $0 |
| 2022 | $1,709 | $187,600 | $30,000 | $157,600 |
| 2021 | $3,479 | $174,033 | $0 | $0 |
| 2020 | $1,494 | $160,467 | $0 | $0 |
| 2019 | $1,374 | $146,900 | $30,000 | $116,900 |
| 2018 | $1,663 | $142,067 | $0 | $0 |
| 2017 | $1,238 | $137,233 | $0 | $0 |
| 2016 | -- | $132,400 | $0 | $0 |
| 2015 | -- | $132,400 | $0 | $0 |
| 2014 | $3,608 | $132,400 | $0 | $0 |
Agents Affiliated with this Home
-
C
Seller's Agent in 2024
Chong Yi
Vylla Home
-
E
Buyer's Agent in 2024
Emmanuel Chimijomo
Remax Realty Group
-
C
Seller's Agent in 2017
Charlie Condon
Real Estate Teams, LLC
Map
Source: Bright MLS
MLS Number: 1003981279
APN: 25-037030
- 17630 Slate Way
- 17617 Potter Bell Way
- 17606 Basalt Way
- 17545 Shale Dr
- 17510 Magma Ct
- 12577 Atlanta Ct
- 12507 Olivine Ct
- 12710 Wallace Ct
- 12432 Gemstone Dr
- 12424 Gemstone Dr
- 12661 Barton Dr
- 12329 Gemstone Dr
- 12612 Chambliss Dr
- 12139 Fallen Timbers Cir
- 12313 Fallen Timbers Cir
- 12312 Fallen Timbers Cir
- 12301 Fallen Timbers Cir
- 17604 Woodlawn Dr
- 12606 Rosencrans Dr
- 12610 Rosencrans Dr
