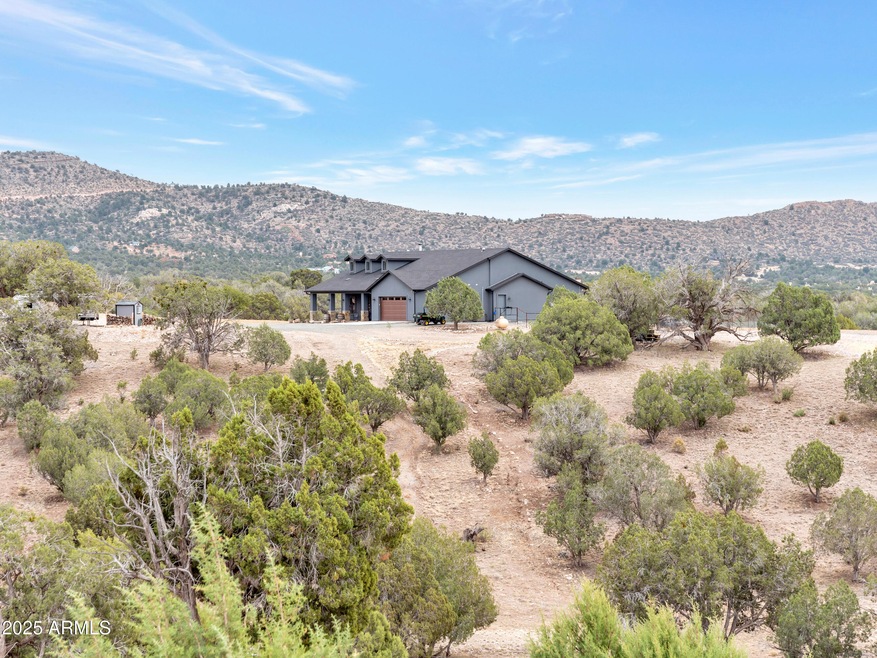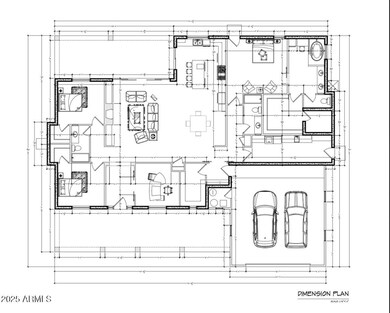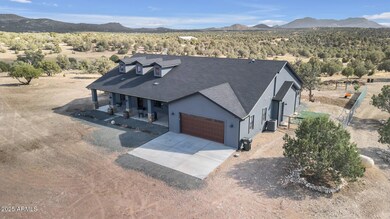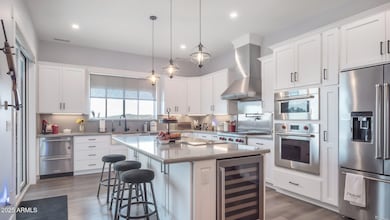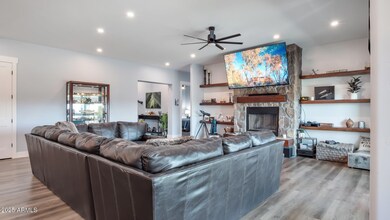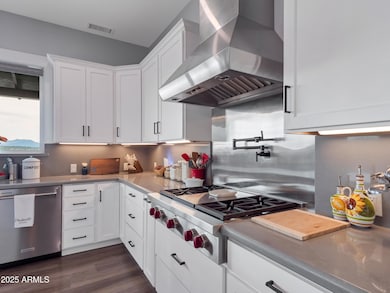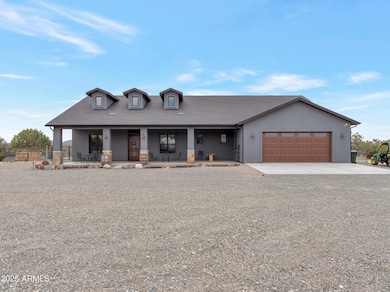17624 N Puma Ln Prescott, AZ 86305
Estimated payment $7,128/month
Highlights
- Guest House
- Horses Allowed On Property
- RV Access or Parking
- Abia Judd Elementary School Rated A-
- Above Ground Spa
- 15.8 Acre Lot
About This Home
One of A Kind Home!!! Motivated Sellers Say Sell It Sandoval!! Now available for quick sale is this stunning Custom Home on 15+ Acres with Modern Amenities & Unmatched Privacy.
Welcome to your dream retreat! Completed in 2023, this home offers breathtaking views of expansive land in beautiful Prescott, Arizona. Designed w/ attention to every detail, this property delivers an unparalleled lifestyle with expansive space, premium finishes and exceptional amenities. Enveloped in 3132 sf are 3 bedrooms, 3 baths, an office perfect for working from home or extra guest space! Your new kitchen is equipped with a Wolf cooktop, Wolf Oven & Wolf Steam oven (run off of a 500 gal propane tank). Be sure to ask for the detailed list of every feature in this home. The stainless steel KitchenAid under counter 2 drawer refrigerator, warming tray & proofer, dishwasher & wine cooler seamlessly compliment the Krauss farmhouse sink centered in front of the picture window. To top it all off the gorgeous quartz countertops & backsplash give this kitchen the perfect finishing touches making this a culinary enthusiast dream.Thoughtful design went into providing ADA accessibility & convenience throughout. Communication & connectivity will not be a problem out here as this home is equipped with High-Speed MTE fiber optic internet & APS electricity. Did we mention the secret room? Yes, there is a 7'x8' room for your safe, personal belongings and safekeepings with a discrete door for access; this is a must see feature for those who value safety and safe keeping! The home is also supplied with well water producing 20GPM+. The large 2 car extended garage is just the beginning when it comes to parking! You also have 3 RV Hookups (3 electrical and 1 septic dump.) With an abundance of additional parking for all of your, toys, trailers boats, RV's or out of town guests! The versatile outbuildings include a utility shed, garden shed and a climate-controlled shed currently used as a music room perfect as an art studio, photography workspace, bunkhouse or private office. The expansive 15+ acres of outdoor space will allow you to enjoy the views of the rolling hills with Majestic Views of Granite Mountain. Your immediate backyard is enclosed for additional privacy and security with a welded, no-climb fence. Enjoy an evening soak in your hot tub right outside the master bedroom exterior door. The immediate back yard offers a perfect enclosed space for pets, your gardening area or play area for the kiddos. Whether you're taking a stroll on your property or in the community, you may be pleasantly surprised to find some roaming cattle, a friendly fox or a few deer grazing the land. This home is a true retreat providing some of the absolute best views of Arizona's natural beauty while enjoying all the conveniences of modern living. Don't miss this rare opportunity to own a one-of-a-kind custom home with the perfect blend of modern luxury and serene seclusion!
Home Details
Home Type
- Single Family
Est. Annual Taxes
- $3,167
Year Built
- Built in 2023
Lot Details
- 15.8 Acre Lot
- Cul-De-Sac
- Private Streets
- Desert faces the front and back of the property
- Partially Fenced Property
- Wire Fence
- Corner Lot
- Backyard Sprinklers
- Sprinklers on Timer
- Private Yard
HOA Fees
- $118 Monthly HOA Fees
Parking
- 2 Car Direct Access Garage
- 3 Open Parking Spaces
- Oversized Parking
- Heated Garage
- Garage Door Opener
- Circular Driveway
- RV Access or Parking
Home Design
- Wood Frame Construction
- Spray Foam Insulation
- Composition Roof
- Stone Exterior Construction
- Stucco
Interior Spaces
- 3,132 Sq Ft Home
- 1-Story Property
- Ceiling height of 9 feet or more
- Ceiling Fan
- Gas Fireplace
- Double Pane Windows
- ENERGY STAR Qualified Windows
- Mechanical Sun Shade
- Family Room with Fireplace
- Tile Flooring
- Mountain Views
- Washer and Dryer Hookup
Kitchen
- Gas Cooktop
- Wolf Appliances
- Kitchen Island
- Farmhouse Sink
Bedrooms and Bathrooms
- 3 Bedrooms
- Primary Bathroom is a Full Bathroom
- 3 Bathrooms
- Dual Vanity Sinks in Primary Bathroom
- Bathtub With Separate Shower Stall
Accessible Home Design
- Accessible Hallway
- Doors are 32 inches wide or more
Outdoor Features
- Above Ground Spa
- Covered Patio or Porch
- Outdoor Storage
- Playground
Schools
- Granite Mountain Middle School
- Prescott High School
Utilities
- Central Air
- Floor Furnace
- Wall Furnace
- Tankless Water Heater
- Septic Tank
- High Speed Internet
Additional Features
- Guest House
- Horses Allowed On Property
Community Details
- Association fees include ground maintenance, street maintenance
- Hoamco Association, Phone Number (928) 776-4479
- Built by CUSTOM
- Crossroads Ranch Phase 4 Subdivision
Listing and Financial Details
- Tax Lot 106
- Assessor Parcel Number 306-35-222-A
Map
Home Values in the Area
Average Home Value in this Area
Tax History
| Year | Tax Paid | Tax Assessment Tax Assessment Total Assessment is a certain percentage of the fair market value that is determined by local assessors to be the total taxable value of land and additions on the property. | Land | Improvement |
|---|---|---|---|---|
| 2026 | $3,167 | -- | -- | -- |
| 2024 | $0 | -- | -- | -- |
| 2023 | $0 | $31 | $31 | $0 |
| 2022 | $0 | $24 | $24 | $0 |
| 2021 | $0 | $21 | $21 | $0 |
| 2020 | $0 | $0 | $0 | $0 |
| 2019 | $3 | $0 | $0 | $0 |
| 2018 | $3 | $0 | $0 | $0 |
| 2017 | $4 | $0 | $0 | $0 |
| 2016 | $6 | $0 | $0 | $0 |
| 2015 | -- | $0 | $0 | $0 |
| 2014 | -- | $0 | $0 | $0 |
Property History
| Date | Event | Price | List to Sale | Price per Sq Ft |
|---|---|---|---|---|
| 10/13/2025 10/13/25 | Price Changed | $1,280,000 | -1.5% | $409 / Sq Ft |
| 06/14/2025 06/14/25 | Price Changed | $1,299,000 | -3.6% | $415 / Sq Ft |
| 04/01/2025 04/01/25 | Price Changed | $1,347,500 | -2.0% | $430 / Sq Ft |
| 02/16/2025 02/16/25 | For Sale | $1,375,000 | -- | $439 / Sq Ft |
Purchase History
| Date | Type | Sale Price | Title Company |
|---|---|---|---|
| Special Warranty Deed | -- | None Listed On Document | |
| Warranty Deed | $163,000 | Pioneer Title Agency | |
| Warranty Deed | $458,200 | Pioneer Title Agency Inc | |
| Cash Sale Deed | $176,250 | Capital Title Agency |
Mortgage History
| Date | Status | Loan Amount | Loan Type |
|---|---|---|---|
| Previous Owner | $200,000 | New Conventional |
Source: Arizona Regional Multiple Listing Service (ARMLS)
MLS Number: 6822625
APN: 306-35-222A
- 5755 W Rambling Rd
- 8255 Dillon Washington Rd
- 5011 W Dillon Wash Rd
- 4841 W Sterling Ranch Rd
- 16751 N Top View Ln
- 6001 W Dillon Wash Rd
- 4400 W Carriage Ln
- 18900 N Butte Pass Rd
- 4937 W Sterling Ranch Rd
- 18800 N Butte Pass Rd
- 6600 W Rambling Rd
- 4660 W Sterling Ranch Rd
- 19100 N Sullivan Buttes Rd Unit 132
- 4665 W Sterling Ranch Rd
- 4950 W Sterling Ranch Rd
- 15904 N Silent Moon Ln
- 15898 N Rachael Dr
- 15834 N Silent Moon Ln
- 15669 N Silent Moon Ln
- 15759 N Silent Moon Ln
- 14850 N Jay Morrish Dr
- 950 Tumbleweed Dr
- 7625 N Williamson Valley Rd Unit ID1257806P
- 7625 N Williamson Valley Rd Unit ID1257805P
- 6832 Claret Dr
- 1 Bar Heart Dr Unit 3
- 1 Bar Heart Dr Unit 2
- 1 Bar Heart Dr
- 2830 N Tohatchi Rd
- 3161 Willow Creek Rd
- 5395 Granite Dells Pkwy
- 3147 Willow Creek Rd
- 4075 Az-89 Unit ID1257802P
- 3057 Trail
- 3090 Peaks View Ln Unit 10F
- 3111 Granite Dr
- 1124 Louie St
- 1805 Bridge Park Place
- 1109 S Lakeview Dr
- 2365 Sequoia Dr
