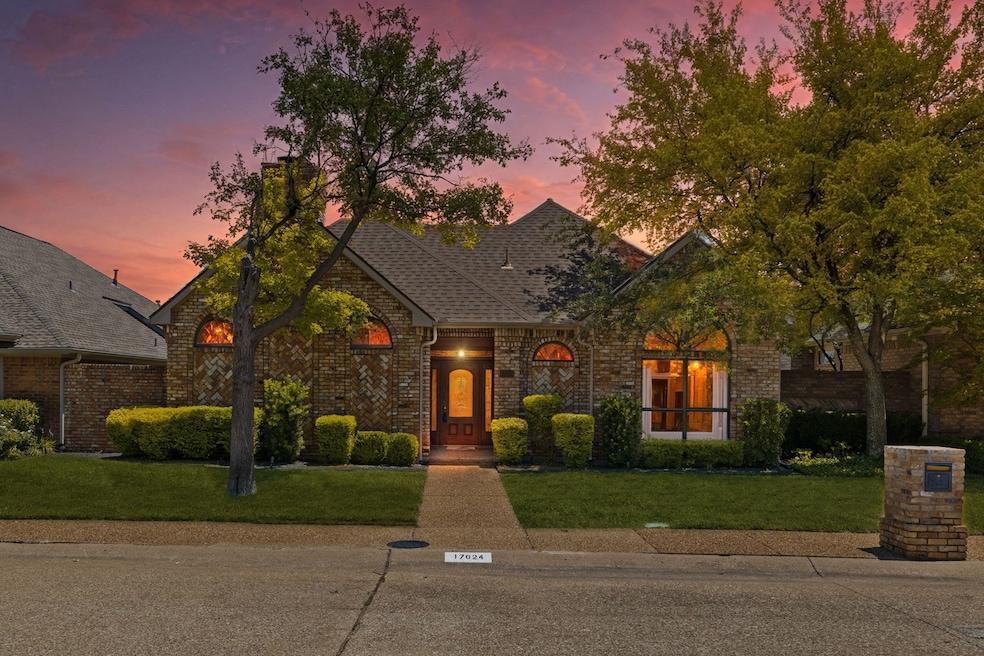
17624 Windflower Way Dallas, TX 75252
Prestonwood West NeighborhoodEstimated payment $4,036/month
Highlights
- Living Room with Fireplace
- Traditional Architecture
- Covered Patio or Porch
- Rose Haggar Elementary School Rated A-
- Wood Flooring
- 2 Car Attached Garage
About This Home
Beautifully Updated Single Story Home in Prestonwood West! Great Curb Appeal with Trees, Manicured Landscaping & Pebblecrete Walkway to Front Door. Upon Entry, Greeted with Brand New Hardwood Flooring Flowing Throughout the Living Areas, Family Room off Entry with Vaulted Ceilings, Builtin Cabinets, Fireplace & Loads of Natural Light w Views of Courtyard. Floorplan flows Seamlessly for Entertaining from Dining Room to Spacious Eat in Kitchen featuring Ample Cabinet & Counterspace, Breakfast Bar, Gas Range, Decorative Lighting & Gold Hardware. 2nd Living Room with Builtins & Abundance of Windows...ideal for Flex Space used as Office or 3rd Bedroom. Cozy Owners Retreat with Stunning Ambiance...Vaulted Ceilings, Recessed Lighting, Fireplace & Sitting Area for Snuggling Up or Reading a Book. Ensuite Bath features Spacious Separate Marble Vanities, Dual Sinks, Marble Jetted Tub, Walkin Shower & Huge Walkin Closet w Builtins & Shoe Rack. Courtyard Patio Space offers Seclusion for Peaceful Morning Coffee or Evening Libations. Centrally Located in the heart of N Dallas, Low Maintenance Living & Easy Access to a Plethora of Dining, Shopping, Entertainment, DNT, George Bush & DFW Airport!
Home Details
Home Type
- Single Family
Est. Annual Taxes
- $10,113
Year Built
- Built in 1985
Lot Details
- 5,663 Sq Ft Lot
- Wood Fence
- Brick Fence
- Sprinkler System
- Few Trees
HOA Fees
- $66 Monthly HOA Fees
Parking
- 2 Car Attached Garage
- Rear-Facing Garage
- Garage Door Opener
- Driveway
Home Design
- Traditional Architecture
- Brick Exterior Construction
- Slab Foundation
- Composition Roof
Interior Spaces
- 2,380 Sq Ft Home
- 1-Story Property
- Ceiling Fan
- Gas Fireplace
- Window Treatments
- Living Room with Fireplace
- 2 Fireplaces
Kitchen
- Eat-In Kitchen
- Gas Range
- Microwave
- Dishwasher
- Disposal
Flooring
- Wood
- Carpet
- Ceramic Tile
Bedrooms and Bathrooms
- 2 Bedrooms
- Walk-In Closet
- 3 Full Bathrooms
- Double Vanity
Home Security
- Carbon Monoxide Detectors
- Fire and Smoke Detector
Outdoor Features
- Courtyard
- Covered Patio or Porch
- Rain Gutters
Schools
- Haggar Elementary School
- Shepton High School
Utilities
- Central Heating and Cooling System
- Vented Exhaust Fan
- Electric Water Heater
- High Speed Internet
- Cable TV Available
Community Details
- Association fees include management, ground maintenance
- Reflections West HOA
- Prestonwood West Sec Two Ph I Subdivision
Listing and Financial Details
- Legal Lot and Block 28B / G
- Assessor Parcel Number R0444007028B1
Map
Home Values in the Area
Average Home Value in this Area
Tax History
| Year | Tax Paid | Tax Assessment Tax Assessment Total Assessment is a certain percentage of the fair market value that is determined by local assessors to be the total taxable value of land and additions on the property. | Land | Improvement |
|---|---|---|---|---|
| 2024 | $10,113 | $511,339 | $185,000 | $326,339 |
| 2023 | $10,113 | $578,729 | $185,000 | $393,729 |
| 2022 | $10,533 | $470,395 | $135,000 | $335,395 |
| 2021 | $9,067 | $386,919 | $115,000 | $271,919 |
| 2020 | $8,555 | $360,945 | $105,000 | $255,945 |
| 2019 | $9,294 | $375,096 | $105,000 | $270,096 |
| 2018 | $9,414 | $377,834 | $105,000 | $272,834 |
| 2017 | $9,006 | $361,491 | $80,000 | $281,491 |
| 2016 | $9,031 | $359,655 | $80,000 | $279,655 |
| 2015 | $4,358 | $334,077 | $80,000 | $254,077 |
Property History
| Date | Event | Price | Change | Sq Ft Price |
|---|---|---|---|---|
| 08/11/2025 08/11/25 | Pending | -- | -- | -- |
| 08/06/2025 08/06/25 | For Sale | $575,000 | +47.4% | $242 / Sq Ft |
| 01/19/2021 01/19/21 | Sold | -- | -- | -- |
| 11/29/2020 11/29/20 | Pending | -- | -- | -- |
| 11/24/2020 11/24/20 | Price Changed | $390,000 | -1.3% | $164 / Sq Ft |
| 11/03/2020 11/03/20 | For Sale | $395,000 | -- | $166 / Sq Ft |
Purchase History
| Date | Type | Sale Price | Title Company |
|---|---|---|---|
| Warranty Deed | -- | Lawyers Title | |
| Warranty Deed | -- | Hftc | |
| Warranty Deed | -- | Stnt | |
| Warranty Deed | -- | -- | |
| Warranty Deed | -- | -- | |
| Warranty Deed | -- | -- |
Mortgage History
| Date | Status | Loan Amount | Loan Type |
|---|---|---|---|
| Previous Owner | $528,000 | Stand Alone Refi Refinance Of Original Loan | |
| Previous Owner | $247,000 | No Value Available | |
| Previous Owner | $176,000 | No Value Available | |
| Previous Owner | $184,500 | No Value Available | |
| Closed | $22,000 | No Value Available |
Similar Homes in Dallas, TX
Source: North Texas Real Estate Information Systems (NTREIS)
MLS Number: 21024663
APN: R-0444-007-028B-1
- 6020 Fallsview Ln
- 17724 Windflower Way
- 17736 Windflower Way
- 5952 Still Forest Dr
- 5944 Still Forest Dr
- 17860 Windflower Way Unit 1704
- 6204 Crested Butte Dr
- 5800 Still Forest Dr
- 5735 Still Forest Dr
- 5807 Covehaven Dr
- 17342 Remington Park Place
- 6314 Crested Butte Dr
- 5724 Still Forest Dr
- 5414 Preston Fairways Cir
- 5859 Frankford Rd Unit 1103
- 6211 Baymar Ln
- 5435 Preston Fairways Cir
- 5822 Coolwater Cove
- 5901 Windmier Ct
- 5823 Coolwater Cove






