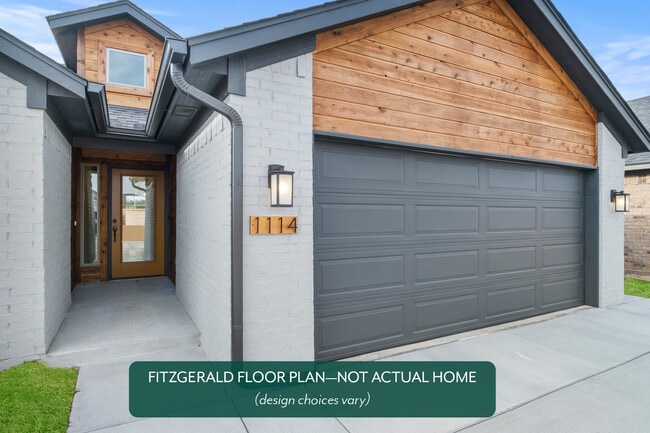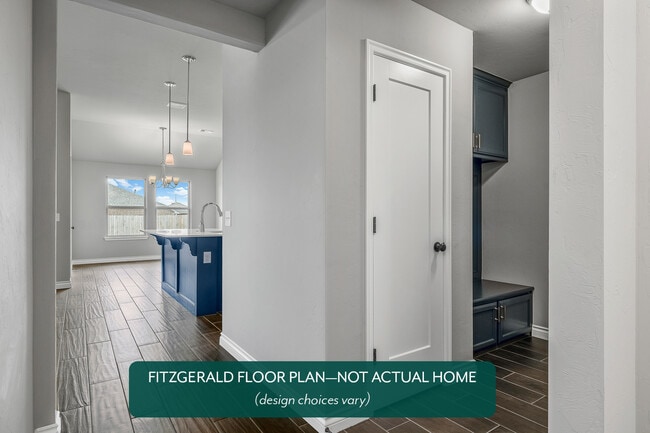
Estimated payment $1,999/month
Highlights
- New Construction
- Views Throughout Community
- No HOA
- Rose Union Elementary School Rated A-
- Mud Room
- Breakfast Area or Nook
About This Home
You'll love this welcoming home featuring a practical mudroom and spacious walk-in closets in both the primary suite and bedroom three. The kitchen has elegant quartz countertops and a gas range, while the main living area showcases durable hard surface flooring. The primary bedroom at the front offers generous relaxation space, with a stylish bath that includes a quartz vanity, a tiled shower, and a large walk-in closet. Plus, the covered patio is perfect for outdoor enjoyment!Energy efficiency is guaranteed through our partnership with Environments for Living, ensuring predictable heating and cooling costs with potential reimbursement if usage exceeds expectations. With our Your Way incentive, you can enhance your home with options like a storm shelter, full home blinds, or apply the credit toward closing costs or interest rate buy-downs.Located in the sought-after Deer Creek school district. This community will allow you to get anywhere in the city in a timely manner. Knox Farm features beautiful well-lit sidewalks for evening strolls around the community and a playground plus a splashpad with fun equipment for all ages. Included features: *Peace-of- mind warranties *10-year structural warranty *Guaranteed heating and cooling usage on most Ideal Homes *Fully landscaped front & backyard *Full Guttering*Fully fenced backyard. Floorplan may differ slightly from completed home.
Sales Office
All tours are by appointment only. Please contact sales office to schedule.
Home Details
Home Type
- Single Family
Parking
- 2 Car Garage
Home Design
- New Construction
Interior Spaces
- 1-Story Property
- Fireplace
- Mud Room
Kitchen
- Breakfast Area or Nook
- Walk-In Pantry
Bedrooms and Bathrooms
- 3 Bedrooms
- 2 Full Bathrooms
Community Details
Overview
- No Home Owners Association
- Views Throughout Community
Recreation
- Community Playground
- Park
- Trails
Map
Other Move In Ready Homes in Knox Farm
About the Builder
- 17701 Horne Ln
- 17700 Horne Ln
- 3705 NW 177th St
- Knox Farm - Canvas Collection
- Knox Farm
- 18001 Austin Ct
- 3438 NW 178th Terrace
- 18024 Anthem Blvd
- 18016 Anthem Blvd
- 18128 Fields Dr
- 18132 Fields Dr
- 18116 Fields Dr
- 18120 Fields Dr
- 18124 Fields Dr
- 4116 NW 180th St
- 4205 NW 180th St
- 4220 NW 180th St
- 4112 NW 180th St
- 4213 NW 180th St
- 4200 NW 180th St






