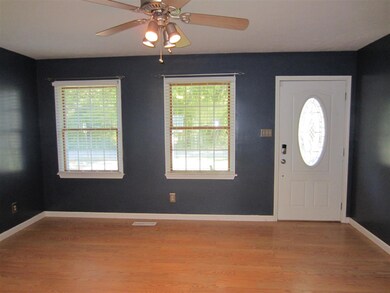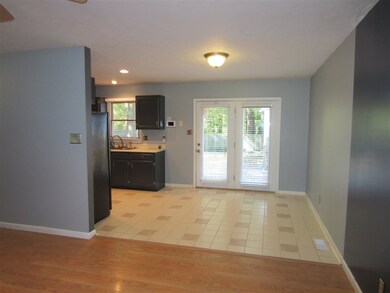
1763 Burdette Ave Evansville, IN 47714
Highlights
- Ranch Style House
- 2 Car Detached Garage
- Bathtub with Shower
- Partially Wooded Lot
- Eat-In Kitchen
- Patio
About This Home
As of November 2017Move right in to this immaculate one-level 3 Bedroom home located on a quiet street with well-kept homes. The privacy fenced back yard has a wooded backdrop, and there is a partially wooded lot across the street, making it feel like you are not right in town. There are many great features about this home: newer dimensional roof, detached roomy 2 car garage, all solid surface flooring throughout with ¾ inch thick wood laminate flooring, newer appliances, updated bath, fresh paint, and newer C/A unit. The spacious Living Room is partially open to the eat-in kitchen. The Kitchen has ceramic tile flooring, newer double doors to the patio, newer black appliances which are all included. All 3 Bedrooms have generous closets and ceiling fans. The Bath has oak cabinetry and a ceramic tile floor. The large 2.5 Car Garage has electricity, storage, and a service door. The patio, driveway, and walkway are all aggregate concrete. Behind the garage is a 10x10 concrete slab. There is a whole house fan to help keep utility bills low, a newer thermostat, and pull down stairs to a partially floored attic. Sale includes: all kitchen appliances, washer, dryer, all blinds and curtain rods, and security system. Possession at closing.
Home Details
Home Type
- Single Family
Est. Annual Taxes
- $514
Year Built
- Built in 1987
Lot Details
- 8,750 Sq Ft Lot
- Lot Dimensions are 70 x 125
- Property is Fully Fenced
- Privacy Fence
- Wood Fence
- Landscaped
- Partially Wooded Lot
Parking
- 2 Car Detached Garage
- Aggregate Flooring
- Garage Door Opener
Home Design
- Ranch Style House
- Shingle Roof
- Vinyl Construction Material
Interior Spaces
- 960 Sq Ft Home
- Ceiling Fan
- Crawl Space
- Pull Down Stairs to Attic
- Home Security System
- Laundry on main level
Kitchen
- Eat-In Kitchen
- Disposal
Flooring
- Laminate
- Ceramic Tile
Bedrooms and Bathrooms
- 3 Bedrooms
- 1 Full Bathroom
- Bathtub with Shower
Schools
- Caze Elementary School
- Mcgary Middle School
- William Henry Harrison High School
Utilities
- Forced Air Heating and Cooling System
- Heating System Uses Gas
- Cable TV Available
Additional Features
- Patio
- Suburban Location
Community Details
- Oakton Subdivision
Listing and Financial Details
- Home warranty included in the sale of the property
- Assessor Parcel Number 82-06-35-014-118.060-027
Ownership History
Purchase Details
Home Financials for this Owner
Home Financials are based on the most recent Mortgage that was taken out on this home.Purchase Details
Home Financials for this Owner
Home Financials are based on the most recent Mortgage that was taken out on this home.Purchase Details
Purchase Details
Home Financials for this Owner
Home Financials are based on the most recent Mortgage that was taken out on this home.Similar Homes in Evansville, IN
Home Values in the Area
Average Home Value in this Area
Purchase History
| Date | Type | Sale Price | Title Company |
|---|---|---|---|
| Warranty Deed | -- | None Available | |
| Deed | $79,000 | -- | |
| Sheriffs Deed | $72,000 | None Available | |
| Warranty Deed | -- | None Available |
Mortgage History
| Date | Status | Loan Amount | Loan Type |
|---|---|---|---|
| Open | $96,000 | New Conventional | |
| Closed | $82,353 | New Conventional | |
| Previous Owner | $86,500 | New Conventional |
Property History
| Date | Event | Price | Change | Sq Ft Price |
|---|---|---|---|---|
| 11/24/2017 11/24/17 | Sold | $84,900 | 0.0% | $88 / Sq Ft |
| 10/28/2017 10/28/17 | Pending | -- | -- | -- |
| 10/27/2017 10/27/17 | For Sale | $84,900 | +7.5% | $88 / Sq Ft |
| 06/14/2013 06/14/13 | Sold | $78,950 | +0.6% | $81 / Sq Ft |
| 05/04/2013 05/04/13 | Pending | -- | -- | -- |
| 04/22/2013 04/22/13 | For Sale | $78,500 | -- | $81 / Sq Ft |
Tax History Compared to Growth
Tax History
| Year | Tax Paid | Tax Assessment Tax Assessment Total Assessment is a certain percentage of the fair market value that is determined by local assessors to be the total taxable value of land and additions on the property. | Land | Improvement |
|---|---|---|---|---|
| 2024 | $622 | $75,300 | $11,500 | $63,800 |
| 2023 | $594 | $73,300 | $11,500 | $61,800 |
| 2022 | $593 | $76,500 | $11,500 | $65,000 |
| 2021 | $561 | $71,100 | $11,500 | $59,600 |
| 2020 | $540 | $71,100 | $11,500 | $59,600 |
| 2019 | $535 | $71,100 | $11,500 | $59,600 |
| 2018 | $523 | $71,100 | $11,500 | $59,600 |
| 2017 | $523 | $71,800 | $11,500 | $60,300 |
| 2016 | $514 | $72,800 | $11,500 | $61,300 |
| 2014 | $499 | $71,600 | $11,500 | $60,100 |
| 2013 | -- | $79,100 | $11,500 | $67,600 |
Agents Affiliated with this Home
-

Seller's Agent in 2017
Jane Crowley
RE/MAX
(812) 760-7334
232 Total Sales
-

Seller's Agent in 2013
Julie Bosma
ERA FIRST ADVANTAGE REALTY, INC
(812) 457-6968
298 Total Sales
-
J
Buyer's Agent in 2013
Joe Kastle
ERA FIRST ADVANTAGE REALTY, INC
(812) 473-4663
4 Total Sales
Map
Source: Indiana Regional MLS
MLS Number: 201749296
APN: 82-06-35-014-118.060-027
- 1755 S Kenmore Dr
- 1815 Jeanette Ave
- 1926 Jeanette Ave
- 3700 Ridgeway Ave
- 3625 Ridgeway Ave
- 1926 S Green River Rd
- 3610 Sweetser Ave
- 3618 Waggoner Ave
- 2117 S Green River Rd
- 3508 Waggoner Ave
- 2120 S Lombard Ave
- 1925 S Walnut Ln
- 5113 Graham Ave
- 2505 Jeanette Ave
- 1043 Burdette Ave
- 1216 1218 S Lombard Ave
- 1212 1214 S Lombard Ave
- 5108 Paddock Dr
- 1208 1210 S Lombard Ave
- 3507 Kathleen Ave






