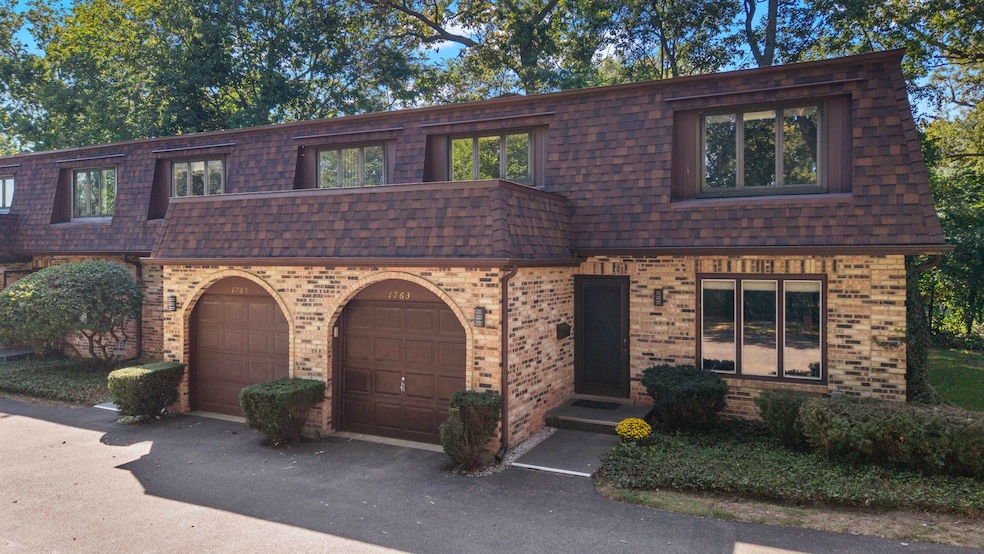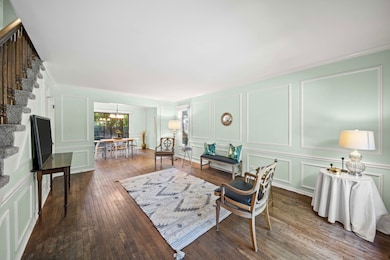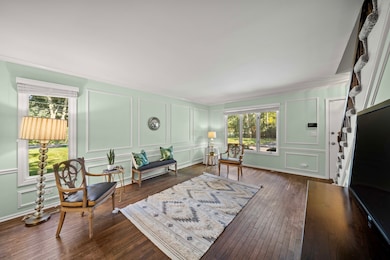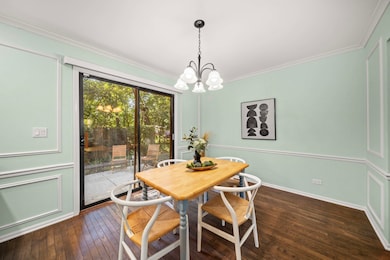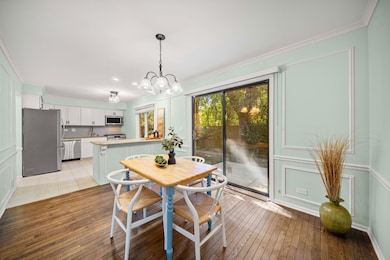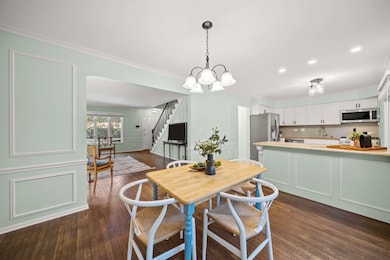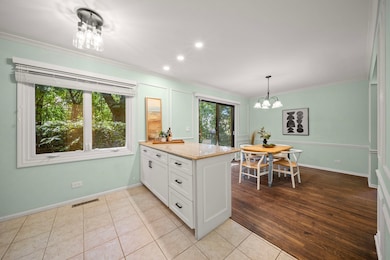1763 Jefferson Ave Unit 1 Glenview, IL 60025
Estimated payment $3,025/month
Highlights
- Wood Flooring
- Lower Floor Utility Room
- Living Room
- Pleasant Ridge Elementary School Rated A-
- Stainless Steel Appliances
- Resident Manager or Management On Site
About This Home
Welcome home to this spacious end-unit townhome in the heart of Glenview, perfectly blending comfort, convenience, and style. The outdoor entrance with heated pathway welcomes you into the sun-drenched first floor features hardwood flooring throughout the generous living and dining areas, while the updated kitchen offers crisp white cabinetry, a glass tile backsplash, neutral granite countertops, and a full suite of newer stainless steel appliances. A main floor half bath, laundry, and direct access to the attached one-car garage add everyday ease. Step outside to your private patio, beautifully landscaped and ideal for outdoor dining or entertaining. Upstairs, the primary suite includes a private en suite bath, while two additional bedrooms share a full hall bath with soaking tub. The finished lower level expands your living space with a built-in bar and a large mechanical/storage room. An attached 1 car garage adds convenience, while 2 assigned parking spots ensure ease of parking for any additional cars and guests. Enjoy peace of mind with major updates completed in 2022, including furnace, A/C, humidifier, sump with backup, smart thermostat, security system, washer/dryer, and kitchen appliance package. And a brand new roof was installed for the entire complex. All that's left is to add your own decorator's touch and make it your own.
Listing Agent
@properties Christie's International Real Estate License #475128119 Listed on: 09/18/2025

Townhouse Details
Home Type
- Townhome
Est. Annual Taxes
- $6,387
Year Built
- Built in 1978
Lot Details
- Lot Dimensions are 50x145
HOA Fees
- $300 Monthly HOA Fees
Parking
- 1 Car Garage
- Driveway
- Parking Included in Price
- Assigned Parking
Home Design
- Entry on the 1st floor
- Brick Exterior Construction
Interior Spaces
- 1,500 Sq Ft Home
- 2-Story Property
- Sliding Doors
- Family Room
- Living Room
- Combination Kitchen and Dining Room
- Lower Floor Utility Room
- Laundry Room
- Basement Fills Entire Space Under The House
Kitchen
- Range
- Microwave
- Dishwasher
- Stainless Steel Appliances
Flooring
- Wood
- Ceramic Tile
- Vinyl
Bedrooms and Bathrooms
- 3 Bedrooms
- 3 Potential Bedrooms
Schools
- Lyon Elementary School
- Attea Middle School
- Glenbrook South High School
Utilities
- Central Air
- Heating System Uses Natural Gas
- 200+ Amp Service
Listing and Financial Details
- Homeowner Tax Exemptions
Community Details
Overview
- Association fees include insurance, exterior maintenance, scavenger, snow removal
- 10 Units
- Val Ples Association, Phone Number (224) 382-2107
Pet Policy
- Pets up to 25 lbs
- Dogs and Cats Allowed
Security
- Resident Manager or Management On Site
Map
Home Values in the Area
Average Home Value in this Area
Tax History
| Year | Tax Paid | Tax Assessment Tax Assessment Total Assessment is a certain percentage of the fair market value that is determined by local assessors to be the total taxable value of land and additions on the property. | Land | Improvement |
|---|---|---|---|---|
| 2024 | $7,121 | $32,175 | $4,249 | $27,926 |
| 2023 | $5,596 | $32,175 | $4,249 | $27,926 |
| 2022 | $5,596 | $32,175 | $4,249 | $27,926 |
| 2021 | $3,506 | $22,115 | $2,897 | $19,218 |
| 2020 | $3,227 | $22,115 | $2,897 | $19,218 |
| 2019 | $3,025 | $24,511 | $2,897 | $21,614 |
| 2018 | $3,184 | $20,713 | $2,510 | $18,203 |
| 2017 | $3,277 | $20,713 | $2,510 | $18,203 |
| 2016 | $3,476 | $20,713 | $2,510 | $18,203 |
| 2015 | $3,934 | $16,520 | $2,027 | $14,493 |
| 2014 | $3,862 | $16,520 | $2,027 | $14,493 |
| 2013 | $2,723 | $16,520 | $2,027 | $14,493 |
Property History
| Date | Event | Price | List to Sale | Price per Sq Ft | Prior Sale |
|---|---|---|---|---|---|
| 09/20/2025 09/20/25 | Pending | -- | -- | -- | |
| 09/18/2025 09/18/25 | For Sale | $416,000 | +18.9% | $277 / Sq Ft | |
| 05/27/2022 05/27/22 | Sold | $350,000 | -5.1% | -- | View Prior Sale |
| 03/22/2022 03/22/22 | Pending | -- | -- | -- | |
| 03/01/2022 03/01/22 | For Sale | $369,000 | -- | -- |
Purchase History
| Date | Type | Sale Price | Title Company |
|---|---|---|---|
| Warranty Deed | $416,000 | None Listed On Document | |
| Quit Claim Deed | -- | None Listed On Document | |
| Quit Claim Deed | -- | None Listed On Document | |
| Warranty Deed | $350,000 | Chicago Title | |
| Interfamily Deed Transfer | -- | None Available | |
| Warranty Deed | $235,000 | -- |
Mortgage History
| Date | Status | Loan Amount | Loan Type |
|---|---|---|---|
| Open | $366,000 | New Conventional | |
| Previous Owner | $322,000 | New Conventional | |
| Previous Owner | $210,000 | No Value Available |
Source: Midwest Real Estate Data (MRED)
MLS Number: 12474034
APN: 04-26-102-042-1001
- 1847 Tanglewood Dr Unit 3B
- 1847 Tanglewood Dr Unit 2B
- 1855 Tanglewood Dr Unit F
- 1774 Rogers Ave
- 1804 Monroe Ct Unit 101804
- 1743 Melise Dr
- 2000 Chestnut Ave Unit 310
- 2000 Chestnut Ave Unit 407
- 2000 Chestnut Ave Unit 103
- 2101 Valley lo Ln
- 2021 Ammer Ridge Ct Unit 302
- 1439 Pleasant Ln
- 1506 Topp Ln Unit 2
- 1429 Pebblecreek Dr Unit 171
- 1410 Tuscany Ct
- 1414 Pebblecreek Dr Unit 151
- 2430 Dorina Dr
- 1625 Sunset Ridge Rd
- 804 8th St
- 1300 W Branch Rd
