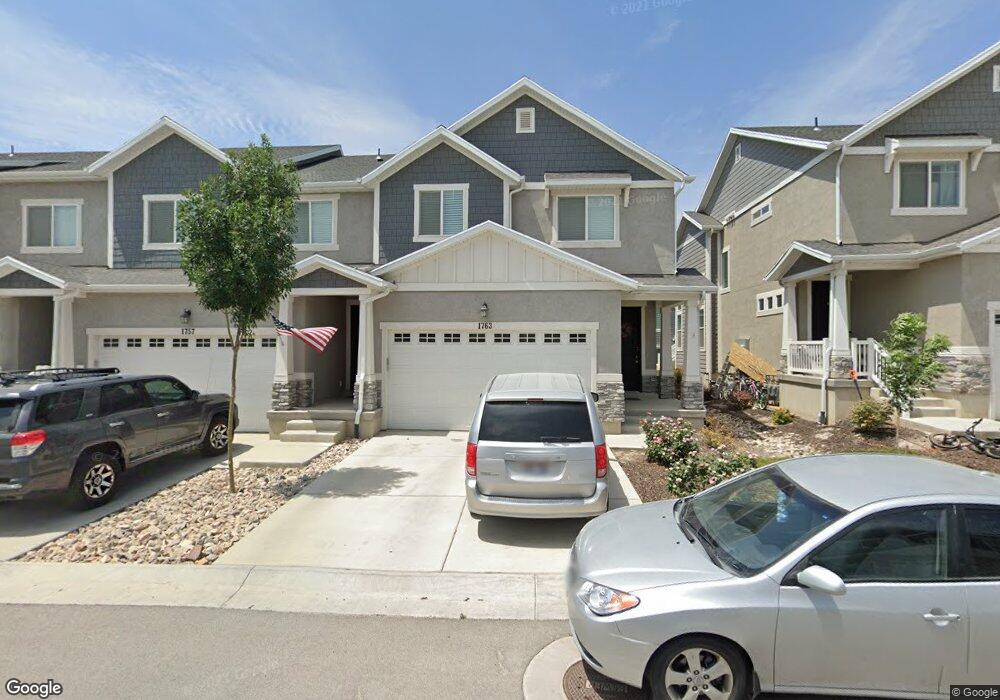4
Beds
3
Baths
2,396
Sq Ft
1,307
Sq Ft Lot
About This Home
This home is located at 1763 N 3830 W Unit 573, Lehi, UT 84043. 1763 N 3830 W Unit 573 is a home located in Utah County with nearby schools including North Point Elementary School, Willowcreek Middle School, and Lehi High School.
Create a Home Valuation Report for This Property
The Home Valuation Report is an in-depth analysis detailing your home's value as well as a comparison with similar homes in the area
Home Values in the Area
Average Home Value in this Area
Tax History Compared to Growth
Map
Nearby Homes
- 2773 N Tower Way
- 236 W Glenbrittle Dr Unit 204
- 1731 N 3780 W
- Type C Outer Townhome Plan at Gardner Point - Townhomes
- Jordan Plan at Gardner Point
- Kate Plan at Gardner Point
- Condo B Front Third Level Plan at Gardner Point - Condos
- Type C Inner Townhome Plan at Gardner Point - Townhomes
- Kate B Plan at Gardner Point
- Natalie Plan at Gardner Point
- Condo A Third Level Plan at Gardner Point - Condos
- Condo B Front Second Level Plan at Gardner Point - Condos
- Caleb Plan at Gardner Point
- Tessa Plan at Gardner Point
- Emily B Plan at Gardner Point
- Condo A Second Level Plan at Gardner Point - Condos
- Sabrina Plan at Gardner Point
- Morgan Plan at Gardner Point
- Nicole Plan at Gardner Point
- Lauren Plan at Gardner Point
- 1763 N 3830 W Unit 537
- 1757 N 3830 W Unit 536
- 1769 N 3830 W Unit 538
- 1751 N 3830 W Unit 535
- 1751 N 3830 W
- 1775 N 3830 W Unit 539
- 1745 N 3830 W Unit 534
- 1745 N 3830 W
- 1758 N 3870 W Unit 306
- 1752 N 3870 W Unit 307
- 1766 N 3870 W Unit 305
- 1766 N 3870 W
- 1739 N 3830 W Unit 533
- 1746 N 3870 W Unit 308
- 1772 N 3870 W Unit 304
- 1787 N 3830 W
- 1740 N 3870 W Unit 309
- 1762 N 3830 W Unit 548
- 1762 N 3830 W
- 1778 N 3870 W Unit 303
