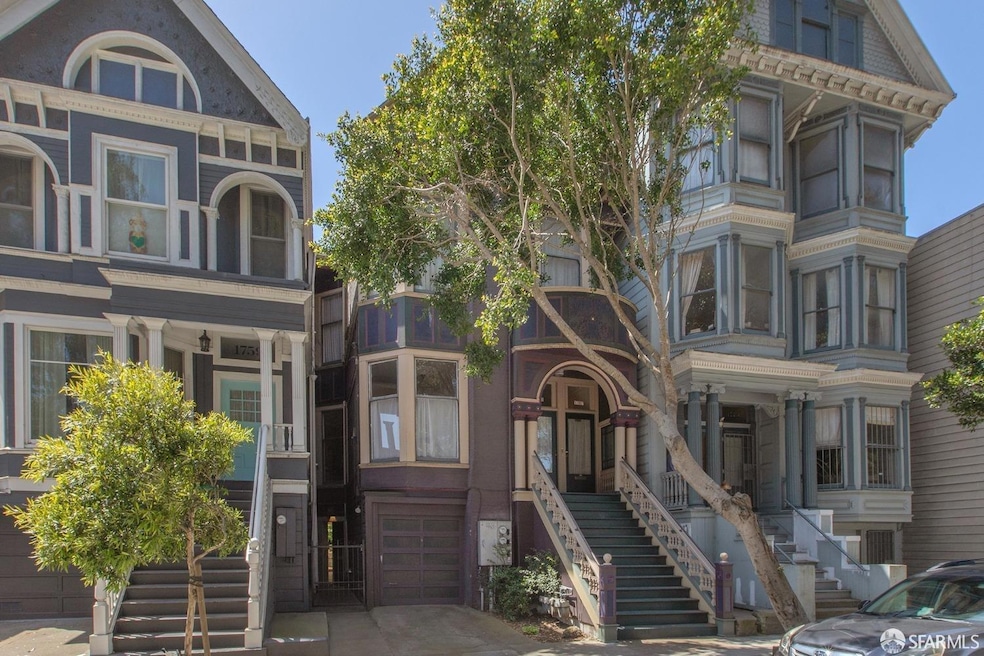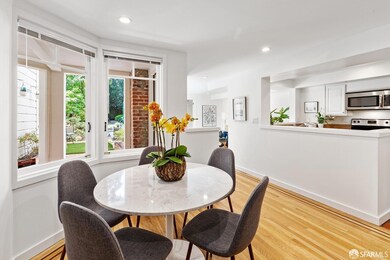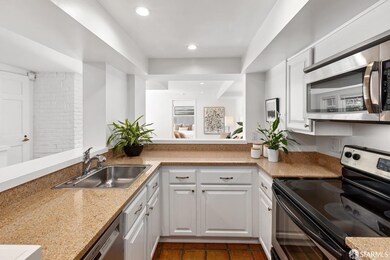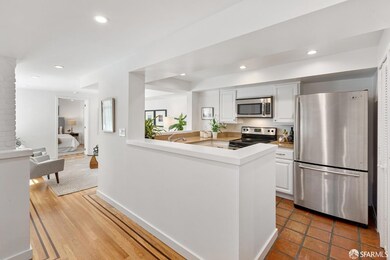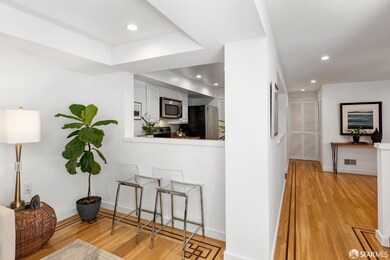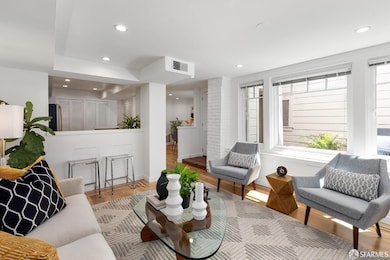
1763 Oak St San Francisco, CA 94117
Haight-Ashbury NeighborhoodHighlights
- Wood Flooring
- Garden View
- Ground Level Unit
- Grattan Elementary Rated A
- Victorian Architecture
- 2-minute walk to The Panhandle
About This Home
As of November 2024Don't be misled by the Oak Street address. This level-in garden unit in a 3-unit Victorian offers a serene urban retreat, where you can enjoy the sounds of birds chirping in the backyard. The interior is bright and welcoming, with large windows allowing natural light to fill the space. Gleaming hardwood floors are enhanced by a striking mahogany inlay. The kitchen features newer stainless-steel appliances, granite countertops, a breakfast bar, and pantry. It opens to both a generous dining room and a large living room that overlooks the exclusive use patio. The bedroom includes full-length wall closets, and there are additional storage options including 2 hall closets, an assigned 4-shelf storage rack in the garage, and a designated storage area in the backyard under the neighbor's deck. The shared washer/dryer is conveniently located just steps from the front door and is free to use. With the Panhandle right outside and Golden Gate Park nearby, you'll have plenty of options for outdoor activities, but with your own park-like backyard, you might find it hard to leave home!
Last Agent to Sell the Property
Corcoran Icon Properties License #01342750 Listed on: 09/09/2024

Last Buyer's Agent
Aja Adair
Berkshire Hathaway Home Servic License #02165058

Property Details
Home Type
- Condominium
Est. Annual Taxes
- $12,124
Year Built
- Built in 1891 | Remodeled
HOA Fees
- $244 Monthly HOA Fees
Home Design
- Victorian Architecture
Interior Spaces
- 800 Sq Ft Home
- 1-Story Property
- Double Pane Windows
- Wood Flooring
- Garden Views
Kitchen
- Free-Standing Electric Range
- Microwave
- Dishwasher
- Granite Countertops
- Disposal
Bedrooms and Bathrooms
- 1 Full Bathroom
- Bathtub with Shower
Home Security
Outdoor Features
- Uncovered Courtyard
- Patio
Utilities
- Central Heating
- Heating System Uses Natural Gas
- 220 Volts in Kitchen
Additional Features
- Back Yard Fenced
- Ground Level Unit
Listing and Financial Details
- Assessor Parcel Number 1224-02
Community Details
Overview
- Association fees include homeowners insurance, sewer, trash, water
- 3 Units
- 1763 1765 1767 Oak St. HOA
- Low-Rise Condominium
Amenities
- Laundry Facilities
Pet Policy
- Limit on the number of pets
- Dogs and Cats Allowed
Security
- Carbon Monoxide Detectors
- Fire and Smoke Detector
Ownership History
Purchase Details
Home Financials for this Owner
Home Financials are based on the most recent Mortgage that was taken out on this home.Purchase Details
Home Financials for this Owner
Home Financials are based on the most recent Mortgage that was taken out on this home.Purchase Details
Home Financials for this Owner
Home Financials are based on the most recent Mortgage that was taken out on this home.Purchase Details
Home Financials for this Owner
Home Financials are based on the most recent Mortgage that was taken out on this home.Purchase Details
Home Financials for this Owner
Home Financials are based on the most recent Mortgage that was taken out on this home.Similar Homes in San Francisco, CA
Home Values in the Area
Average Home Value in this Area
Purchase History
| Date | Type | Sale Price | Title Company |
|---|---|---|---|
| Grant Deed | -- | Fidelity National Title | |
| Grant Deed | $765,000 | First American Title Company | |
| Interfamily Deed Transfer | -- | First American Title Company | |
| Grant Deed | $512,000 | Fidelity National Title Co | |
| Condominium Deed | $500,000 | Fidelity National Title Co |
Mortgage History
| Date | Status | Loan Amount | Loan Type |
|---|---|---|---|
| Open | $525,000 | New Conventional | |
| Previous Owner | $306,000 | New Conventional | |
| Previous Owner | $306,000 | Unknown | |
| Previous Owner | $340,000 | New Conventional | |
| Previous Owner | $197,000 | New Conventional | |
| Previous Owner | $197,000 | New Conventional | |
| Previous Owner | $200,000 | New Conventional | |
| Previous Owner | $125,000 | Credit Line Revolving | |
| Previous Owner | $375,000 | Purchase Money Mortgage |
Property History
| Date | Event | Price | Change | Sq Ft Price |
|---|---|---|---|---|
| 11/13/2024 11/13/24 | Sold | $725,000 | +3.7% | $906 / Sq Ft |
| 10/29/2024 10/29/24 | Pending | -- | -- | -- |
| 09/09/2024 09/09/24 | For Sale | $699,000 | -24.8% | $874 / Sq Ft |
| 05/20/2022 05/20/22 | Sold | $930,000 | +6.9% | $1,163 / Sq Ft |
| 05/18/2022 05/18/22 | Pending | -- | -- | -- |
| 05/03/2022 05/03/22 | For Sale | $869,900 | -- | $1,087 / Sq Ft |
Tax History Compared to Growth
Tax History
| Year | Tax Paid | Tax Assessment Tax Assessment Total Assessment is a certain percentage of the fair market value that is determined by local assessors to be the total taxable value of land and additions on the property. | Land | Improvement |
|---|---|---|---|---|
| 2025 | $12,124 | $725,000 | $435,000 | $290,000 |
| 2024 | $12,124 | $967,571 | $580,543 | $387,028 |
| 2023 | $11,938 | $948,600 | $569,160 | $379,440 |
| 2022 | $10,717 | $853,360 | $426,680 | $426,680 |
| 2021 | $10,524 | $836,630 | $418,315 | $418,315 |
| 2020 | $10,630 | $828,054 | $414,027 | $414,027 |
| 2019 | $10,218 | $811,820 | $405,910 | $405,910 |
| 2018 | $9,873 | $795,904 | $397,952 | $397,952 |
| 2017 | $9,474 | $780,300 | $390,150 | $390,150 |
| 2016 | $6,935 | $558,284 | $390,800 | $167,484 |
| 2015 | $6,848 | $549,899 | $384,930 | $164,969 |
| 2014 | $6,669 | $539,128 | $377,390 | $161,738 |
Agents Affiliated with this Home
-

Seller's Agent in 2024
Tim Gullicksen
Corcoran Icon Properties
(415) 370-5277
1 in this area
107 Total Sales
-
J
Seller Co-Listing Agent in 2024
Jonathan Davis
Corcoran Icon Properties
(415) 552-9500
1 in this area
55 Total Sales
-
A
Buyer's Agent in 2024
Aja Adair
Berkshire Hathaway Home Servic
-

Seller's Agent in 2022
Shayda Hojjatpanah
Inactive Office
(949) 351-4217
1 in this area
9 Total Sales
Map
Source: San Francisco Association of REALTORS® MLS
MLS Number: 424063581
APN: 1224-042
- 1736 Page St
- 1742 Page St
- 1818 Fell St
- 1932 Fell St Unit 1
- 1024 Masonic Ave
- 1976 Fell St
- 23A Delmar St Unit 23A
- 720 Ashbury St
- 126 Cole St
- 1708 Waller St
- 418 Central Ave
- 2041 2043 Fulton St
- 1524 1528 Haight St
- 516 Stanyan St
- 839 Cole St
- 102 Baker St
- 102 Baker St Unit A
- 102 Baker St Unit B
- 102 Baker St Unit PH
- 1006 Cole St
