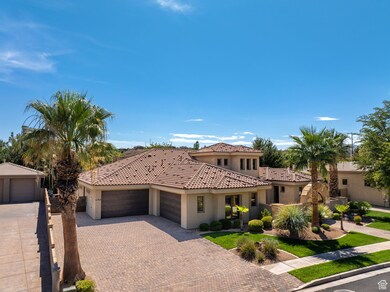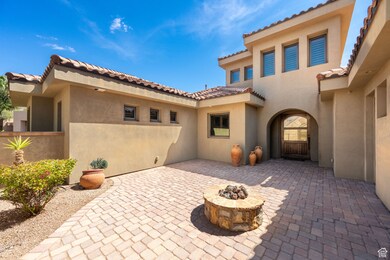1763 W Bridge Pointe Way Saint George, UT 84770
Estimated payment $6,907/month
Highlights
- Heated Pool and Spa
- Secluded Lot
- Wood Flooring
- RV or Boat Parking
- Vaulted Ceiling
- Hydromassage or Jetted Bathtub
About This Home
Welcome to this remarkable custom home in the heart of St. George, offering 5 bedrooms, 4.5 baths, an office, and a storage room across 4,547 sq ft on nearly half an acre. A welcoming uncovered courtyard leads you inside to an open-concept floor plan, where a striking water feature, vaulted ceilings, and expansive windows fill the family room with natural light. The gourmet kitchen boasts a large island, walk-in pantry, and high-end Wolfe appliances, while the primary suite impresses with a spa-like bath featuring a walk-in shower, soaking tub, and a dream closet. Entertainment is elevated with a theatre room and bar, while the backyard provides a private resort-style escape complete with a heated pool and spa, built-in BBQ, basketball court, playground, and treehouse-all framed by mature palms and lush landscaping. An oversized 4-car garage with RV parking and a heated workshop adds exceptional convenience. Nestled in an established neighborhood with no HOA, this home perfectly blends luxury, comfort, and lifestyle.
Home Details
Home Type
- Single Family
Est. Annual Taxes
- $8,130
Year Built
- Built in 2006
Lot Details
- 0.43 Acre Lot
- Property is Fully Fenced
- Landscaped
- Secluded Lot
- Sprinkler System
- Property is zoned Single-Family, R1
Parking
- 4 Car Attached Garage
- RV or Boat Parking
Home Design
- Tile Roof
- Stone Siding
- Stucco
Interior Spaces
- 4,547 Sq Ft Home
- 2-Story Property
- Central Vacuum
- Vaulted Ceiling
- Ceiling Fan
- Skylights
- Self Contained Fireplace Unit Or Insert
- Double Pane Windows
- Plantation Shutters
- Den
Kitchen
- Walk-In Pantry
- Gas Oven
- Built-In Range
- Range Hood
- Microwave
- Granite Countertops
- Disposal
Flooring
- Wood
- Carpet
- Tile
Bedrooms and Bathrooms
- 5 Main Level Bedrooms
- Walk-In Closet
- Hydromassage or Jetted Bathtub
- Bathtub With Separate Shower Stall
Laundry
- Dryer
- Washer
Pool
- Heated Pool and Spa
- Heated In Ground Pool
- Fence Around Pool
Outdoor Features
- Covered Patio or Porch
- Outdoor Gas Grill
Schools
- Arrowhead Elementary School
- Dixie Middle School
- Dixie High School
Utilities
- Central Air
- Radiant Heating System
- Natural Gas Connected
Community Details
- No Home Owners Association
- Pointe West Est Subdivision
Listing and Financial Details
- Assessor Parcel Number SG-PWE-25
Map
Home Values in the Area
Average Home Value in this Area
Tax History
| Year | Tax Paid | Tax Assessment Tax Assessment Total Assessment is a certain percentage of the fair market value that is determined by local assessors to be the total taxable value of land and additions on the property. | Land | Improvement |
|---|---|---|---|---|
| 2025 | $8,318 | $1,296,300 | $217,500 | $1,078,800 |
| 2023 | $8,901 | $1,329,900 | $142,500 | $1,187,400 |
| 2022 | $9,493 | $1,333,900 | $142,500 | $1,191,400 |
| 2021 | $8,130 | $937,000 | $123,500 | $813,500 |
| 2020 | $7,317 | $794,200 | $123,500 | $670,700 |
| 2019 | $8,258 | $875,600 | $110,500 | $765,100 |
| 2018 | $7,849 | $781,300 | $0 | $0 |
| 2017 | $4,054 | $391,820 | $0 | $0 |
| 2016 | $4,336 | $387,585 | $0 | $0 |
| 2015 | $4,618 | $396,055 | $0 | $0 |
| 2014 | $3,849 | $332,145 | $0 | $0 |
Property History
| Date | Event | Price | List to Sale | Price per Sq Ft |
|---|---|---|---|---|
| 10/13/2025 10/13/25 | Price Changed | $1,190,000 | -13.5% | $262 / Sq Ft |
| 09/18/2025 09/18/25 | Price Changed | $1,375,000 | -8.0% | $302 / Sq Ft |
| 08/22/2025 08/22/25 | For Sale | $1,495,000 | -- | $329 / Sq Ft |
Purchase History
| Date | Type | Sale Price | Title Company |
|---|---|---|---|
| Interfamily Deed Transfer | -- | Crossland Title Inc | |
| Interfamily Deed Transfer | -- | Crossland Title | |
| Interfamily Deed Transfer | -- | Accommodation | |
| Warranty Deed | -- | Infinity Title Ins Agcy Llc | |
| Warranty Deed | -- | None Available | |
| Warranty Deed | -- | Accommodation |
Mortgage History
| Date | Status | Loan Amount | Loan Type |
|---|---|---|---|
| Open | $510,000 | New Conventional | |
| Closed | $400,000 | New Conventional |
Source: UtahRealEstate.com
MLS Number: 2107245
APN: 0654049
- 1730 W Stonebridge Dr Unit 25
- 1730 W Stonebridge Dr Unit 19
- 1730 W Stonebridge Dr Unit 22
- 1730 W Stonebridge Dr Unit 35
- 1730 W Stonebridge Dr Unit 32
- 78 S Villa Franche Cir
- 1825 W Mathis Park Place
- 1825 W Mathis Park Place Unit 40
- 1858 W 10 N
- 41 S Chalon Cir
- 265 N Dixie Dr Unit 29
- 265 N Dixie Dr Unit 26
- 265 N Dixie Dr Unit 44
- 265 N Dixie Dr Unit 97
- 2005 W Monterey Dr
- 145 S Crystal Dr Unit 113
- 145 S Crystal Dr Unit 72
- 145 S Crystal W Unit 113
- 1610 W 100 N Unit 10
- 1610 W 100 N Unit 82
- 260 N Dixie Dr
- 1277 W Las Hurdes Dr
- 1421 W 450 N
- 435 N Stone Mountain Dr
- 1845 W Canyon View Dr Unit FL3-ID1250615P
- 1137 W 540 N
- 302 S Divario Cyn Dr
- 1660 W Sunset Blvd
- 1390 W Sky Rocket Rd
- 1749 W 1020 N
- 897 Country Ln
- 781 N Valley View Dr
- 201 W Tabernacle St
- 60 N 100th St W
- 1806 N Dixie Downs Rd
- 325 S 200 E Unit 3
- 220 E 600 S
- 175 S 400 E
- 605 E Tabernacle St
- 444 Sunland Dr







