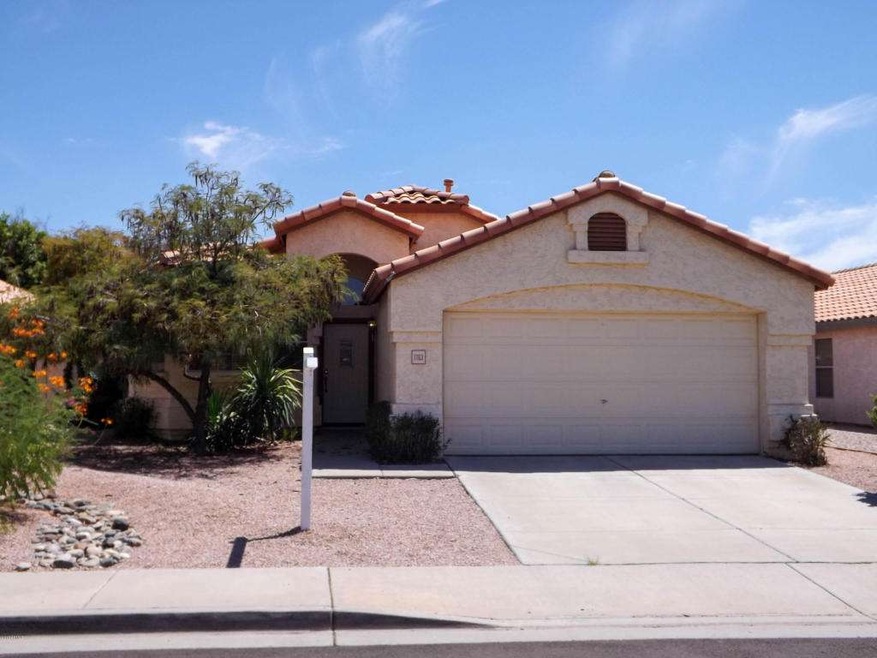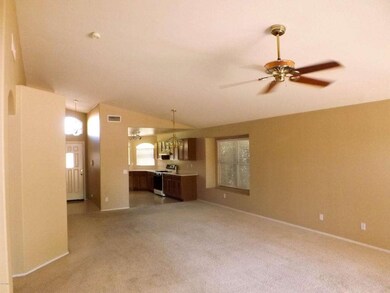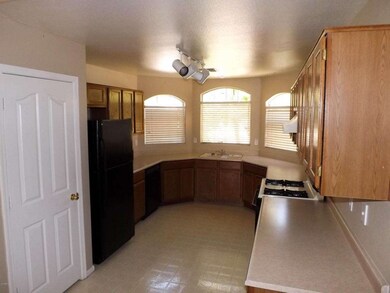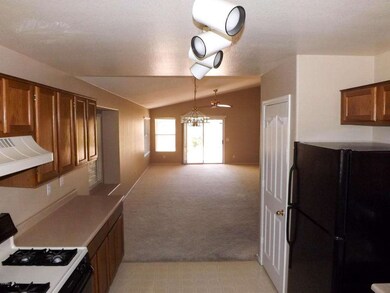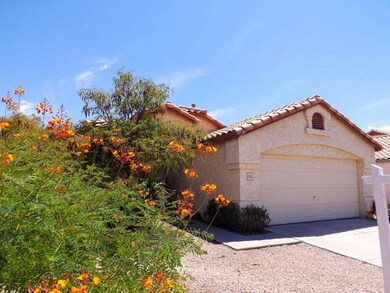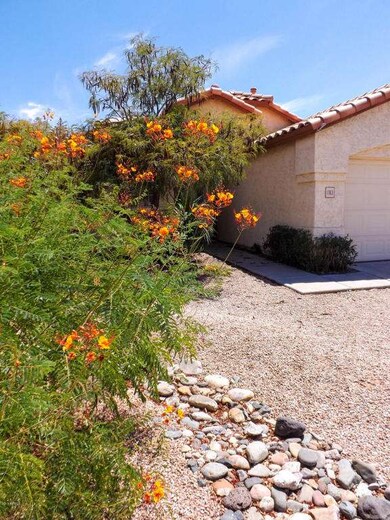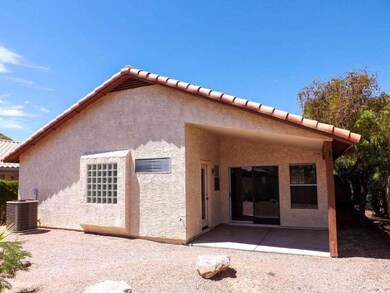
1763 W Springfield Way Chandler, AZ 85286
Central Ridge NeighborhoodHighlights
- Vaulted Ceiling
- Covered Patio or Porch
- Solar Screens
- Bogle Junior High School Rated A
- Dual Vanity Sinks in Primary Bathroom
- No Interior Steps
About This Home
As of February 2023Very nice home with north/south exposure in the highly desired subdivision of Silverton Ranch! This home features an open floor plan with a spacious great room and vaulted ceilings, neutral paint and flooring colors through-out. The kitchen features a gas range and a large pantry. The refrigerator, washer, and dryer are included, along with a home warranty, which make this home move-in ready! Large master bedroom at the back of the home with separate walk-in shower and garden tub. There is a separate covered patio at the back of the home that leads to low maintenance desert landscape. If you have been seeking out a great home, make sure you see this one right away!
Last Agent to Sell the Property
West USA Realty License #SA640011000 Listed on: 08/03/2015

Home Details
Home Type
- Single Family
Est. Annual Taxes
- $1,715
Year Built
- Built in 1994
Lot Details
- 5,044 Sq Ft Lot
- Block Wall Fence
HOA Fees
- $30 Monthly HOA Fees
Parking
- 2 Car Garage
Home Design
- Wood Frame Construction
- Tile Roof
- Stucco
Interior Spaces
- 1,513 Sq Ft Home
- 1-Story Property
- Vaulted Ceiling
- Ceiling Fan
- Solar Screens
Flooring
- Carpet
- Linoleum
Bedrooms and Bathrooms
- 3 Bedrooms
- Primary Bathroom is a Full Bathroom
- 2 Bathrooms
- Dual Vanity Sinks in Primary Bathroom
Schools
- Anna Marie Jacobson Elementary School
- Bogle Junior High School
- Hamilton High School
Utilities
- Refrigerated Cooling System
- Heating System Uses Natural Gas
- High Speed Internet
- Cable TV Available
Additional Features
- No Interior Steps
- Covered Patio or Porch
- Property is near a bus stop
Listing and Financial Details
- Home warranty included in the sale of the property
- Tax Lot 97
- Assessor Parcel Number 303-26-650
Community Details
Overview
- Association fees include ground maintenance
- Sentry Management Association, Phone Number (480) 345-0046
- Built by Continental
- Silverton Ranch Subdivision
Recreation
- Bike Trail
Ownership History
Purchase Details
Home Financials for this Owner
Home Financials are based on the most recent Mortgage that was taken out on this home.Purchase Details
Home Financials for this Owner
Home Financials are based on the most recent Mortgage that was taken out on this home.Purchase Details
Purchase Details
Home Financials for this Owner
Home Financials are based on the most recent Mortgage that was taken out on this home.Purchase Details
Home Financials for this Owner
Home Financials are based on the most recent Mortgage that was taken out on this home.Similar Homes in the area
Home Values in the Area
Average Home Value in this Area
Purchase History
| Date | Type | Sale Price | Title Company |
|---|---|---|---|
| Warranty Deed | $435,000 | Magnus Title | |
| Warranty Deed | $223,000 | Equity Title Agency Inc | |
| Interfamily Deed Transfer | -- | None Available | |
| Corporate Deed | -- | First American Title | |
| Corporate Deed | $99,451 | First American Title |
Mortgage History
| Date | Status | Loan Amount | Loan Type |
|---|---|---|---|
| Open | $285,000 | New Conventional | |
| Previous Owner | $180,000 | New Conventional | |
| Previous Owner | $200,700 | New Conventional | |
| Previous Owner | $51,804 | New Conventional | |
| Previous Owner | $30,000 | Credit Line Revolving | |
| Previous Owner | $70,050 | New Conventional |
Property History
| Date | Event | Price | Change | Sq Ft Price |
|---|---|---|---|---|
| 02/09/2023 02/09/23 | Sold | $435,000 | -3.3% | $288 / Sq Ft |
| 12/26/2022 12/26/22 | For Sale | $450,000 | +101.8% | $297 / Sq Ft |
| 09/29/2015 09/29/15 | Sold | $223,000 | 0.0% | $147 / Sq Ft |
| 09/03/2015 09/03/15 | Pending | -- | -- | -- |
| 08/18/2015 08/18/15 | Price Changed | $223,000 | -0.9% | $147 / Sq Ft |
| 08/03/2015 08/03/15 | For Sale | $225,000 | 0.0% | $149 / Sq Ft |
| 10/01/2014 10/01/14 | Rented | $1,175 | 0.0% | -- |
| 09/24/2014 09/24/14 | Under Contract | -- | -- | -- |
| 09/10/2014 09/10/14 | For Rent | $1,175 | +2.2% | -- |
| 09/21/2013 09/21/13 | Rented | $1,150 | 0.0% | -- |
| 09/09/2013 09/09/13 | Under Contract | -- | -- | -- |
| 08/27/2013 08/27/13 | For Rent | $1,150 | +0.4% | -- |
| 09/05/2012 09/05/12 | Rented | $1,145 | 0.0% | -- |
| 09/04/2012 09/04/12 | Under Contract | -- | -- | -- |
| 08/29/2012 08/29/12 | For Rent | $1,145 | -- | -- |
Tax History Compared to Growth
Tax History
| Year | Tax Paid | Tax Assessment Tax Assessment Total Assessment is a certain percentage of the fair market value that is determined by local assessors to be the total taxable value of land and additions on the property. | Land | Improvement |
|---|---|---|---|---|
| 2025 | $1,685 | $23,649 | -- | -- |
| 2024 | $1,779 | $22,523 | -- | -- |
| 2023 | $1,779 | $35,280 | $7,050 | $28,230 |
| 2022 | $1,717 | $26,250 | $5,250 | $21,000 |
| 2021 | $1,799 | $24,560 | $4,910 | $19,650 |
| 2020 | $1,791 | $22,780 | $4,550 | $18,230 |
| 2019 | $1,723 | $21,550 | $4,310 | $17,240 |
| 2018 | $1,668 | $20,600 | $4,120 | $16,480 |
| 2017 | $1,555 | $19,700 | $3,940 | $15,760 |
| 2016 | $1,498 | $18,850 | $3,770 | $15,080 |
| 2015 | $1,723 | $17,060 | $3,410 | $13,650 |
Agents Affiliated with this Home
-
Kim Espinoza

Seller's Agent in 2023
Kim Espinoza
Grace Realty Group, LLC
(480) 861-0606
1 in this area
85 Total Sales
-
Michael Espinoza
M
Seller Co-Listing Agent in 2023
Michael Espinoza
Grace Realty Group, LLC
(480) 336-2822
1 in this area
64 Total Sales
-
Brad Tebow
B
Buyer's Agent in 2023
Brad Tebow
Tebow Realty
(480) 940-1962
1 in this area
5 Total Sales
-
Gail Robertson

Seller's Agent in 2015
Gail Robertson
West USA Realty
(480) 246-0540
16 Total Sales
-
Ben Burklow

Seller's Agent in 2014
Ben Burklow
The Phoenix Area Real Estate
(480) 258-3438
9 Total Sales
-
P
Buyer's Agent in 2014
Peter Hedger
Call Realty, Inc.
Map
Source: Arizona Regional Multiple Listing Service (ARMLS)
MLS Number: 5316896
APN: 303-26-650
- 1557 W Kesler Ln Unit 2
- 1690 W Gunstock Loop
- 1717 W Gunstock Loop
- 1470 S Villas Ct
- 1913 W Remington Dr
- 1882 W Wildhorse Dr
- 1511 W Wildhorse Ct
- 900 S 94th St Unit 1087
- 900 S 94th St Unit 1174
- 900 S 94th St Unit 1203
- 1770 W Mulberry Dr
- 2183 W Hawken Way
- 1265 W Browning Way
- 1575 S Pennington Dr
- 1751 W Mulberry Dr
- 1931 W Mulberry Dr
- 1410 S Los Altos Dr
- 1627 W Maplewood St
- 1212 W Glenmere Dr
- 1181 W Saragosa St
