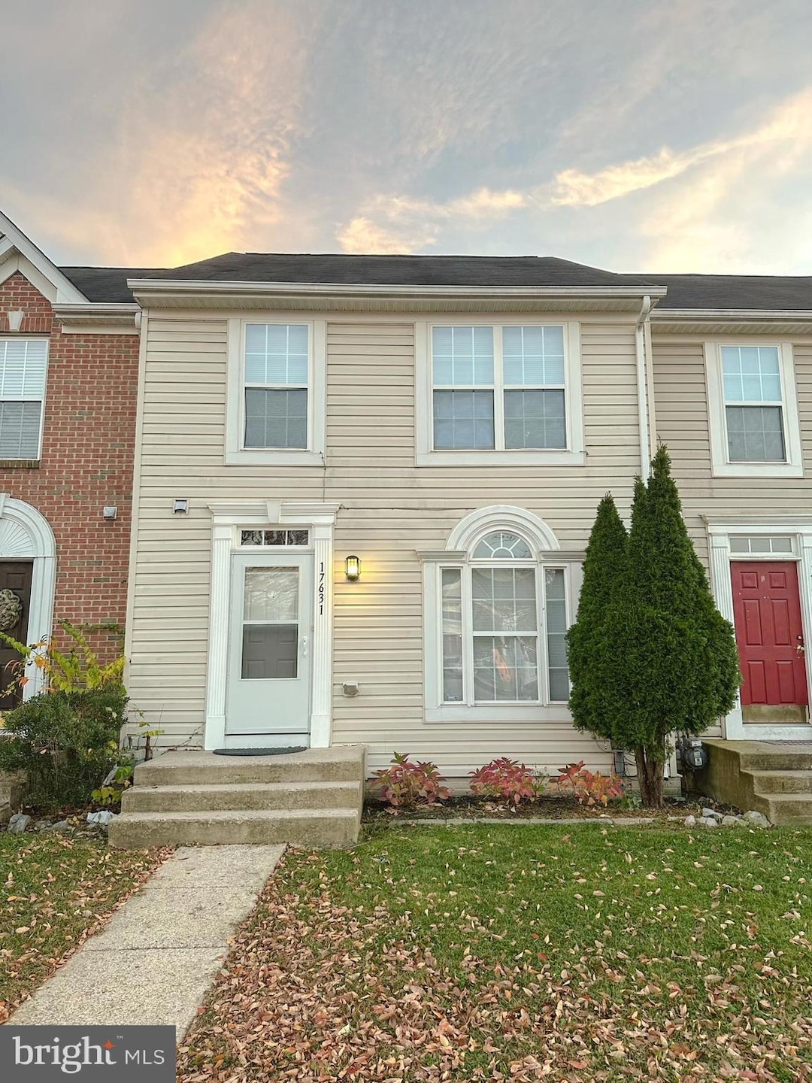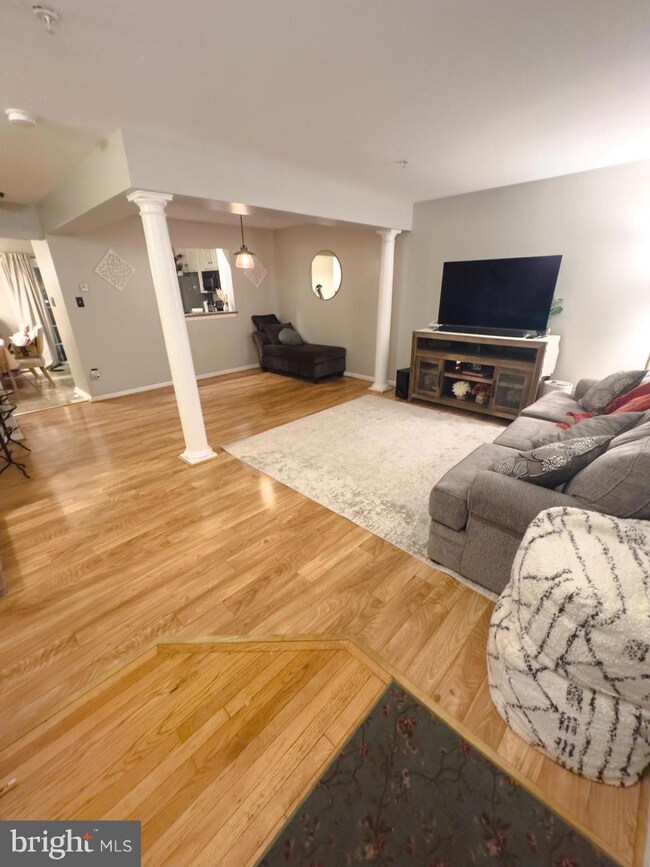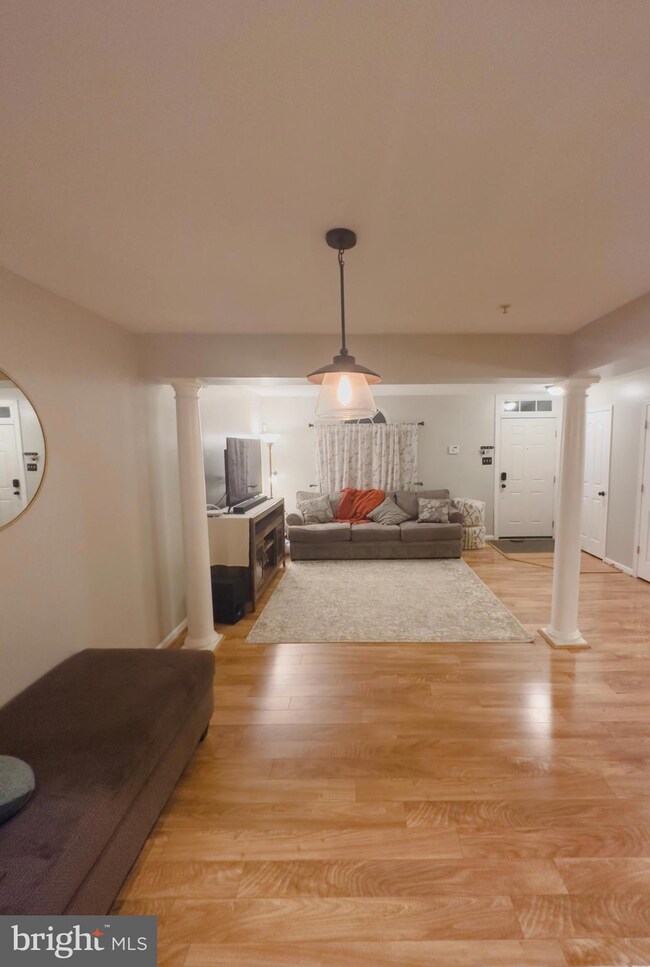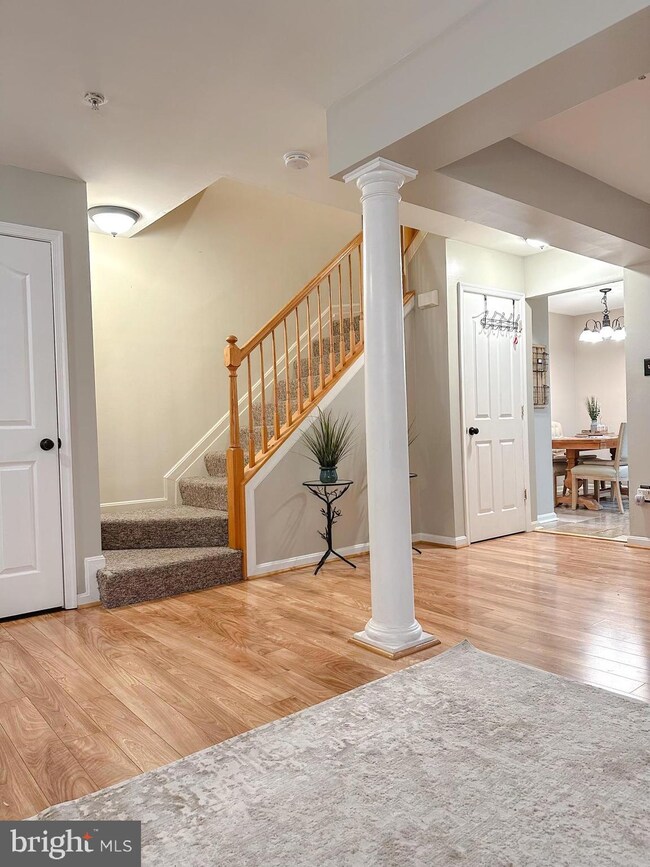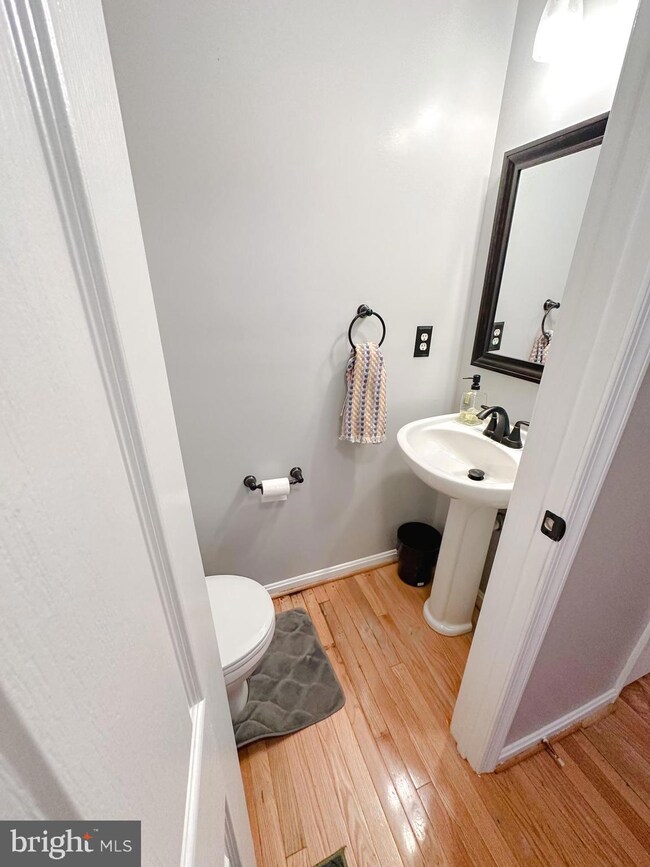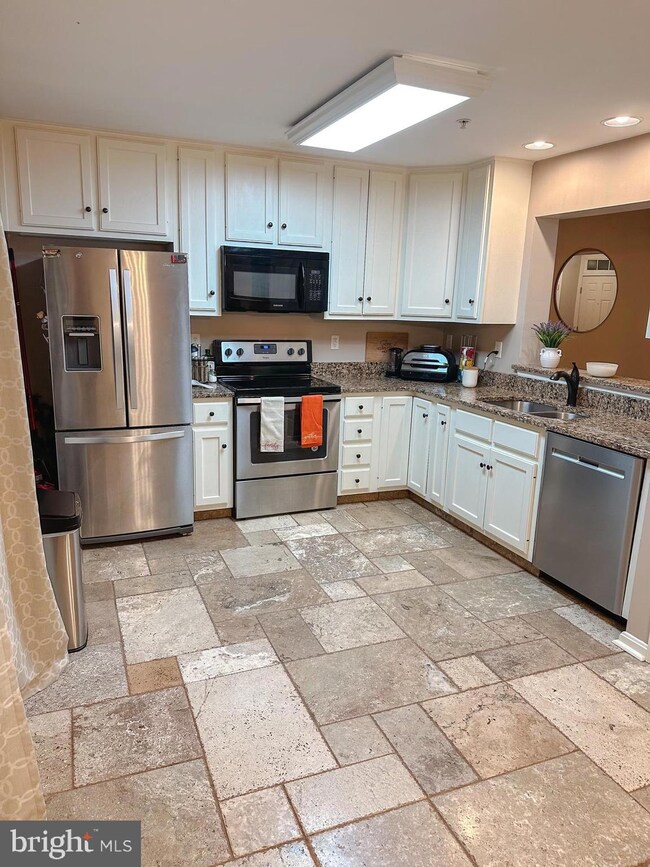
17631 Slate Way Hagerstown, MD 21740
Hager's Crossing NeighborhoodHighlights
- Traditional Architecture
- Community Pool
- Geothermal Heating and Cooling
- 1 Fireplace
- Forced Air Heating and Cooling System
About This Home
As of December 2022Come take a look at this beautiful home! Freshly up for sale and ready for a new owner, This house is located near an elementary school and conveniently located near a shopping center, making things not too far from your reach! SHOWING TIMES (*IMPORTANT)
Monday- Start 6:00 PM Tuesday- Start 6:00 PM Wednesday- NO SHOWINGS Thursday- Start 6:00 PM
Friday- Start 6:00 PM Weekend Hours from 10 AM to 6 PM
Townhouse Details
Home Type
- Townhome
Est. Annual Taxes
- $2,784
Year Built
- Built in 2005
Lot Details
- 2,000 Sq Ft Lot
HOA Fees
- $61 Monthly HOA Fees
Parking
- 2 Assigned Parking Spaces
Home Design
- Traditional Architecture
- Vinyl Siding
- Concrete Perimeter Foundation
Interior Spaces
- Property has 3 Levels
- 1 Fireplace
- Partially Finished Basement
Bedrooms and Bathrooms
- 3 Bedrooms
Utilities
- Forced Air Heating and Cooling System
- Geothermal Heating and Cooling
- Natural Gas Water Heater
Listing and Financial Details
- Tax Lot T96
- Assessor Parcel Number 2225037065
Community Details
Overview
- Hagers Crossing Phs1 Blk Subdivision
Recreation
- Community Pool
Ownership History
Purchase Details
Home Financials for this Owner
Home Financials are based on the most recent Mortgage that was taken out on this home.Purchase Details
Home Financials for this Owner
Home Financials are based on the most recent Mortgage that was taken out on this home.Purchase Details
Home Financials for this Owner
Home Financials are based on the most recent Mortgage that was taken out on this home.Purchase Details
Home Financials for this Owner
Home Financials are based on the most recent Mortgage that was taken out on this home.Purchase Details
Home Financials for this Owner
Home Financials are based on the most recent Mortgage that was taken out on this home.Similar Homes in Hagerstown, MD
Home Values in the Area
Average Home Value in this Area
Purchase History
| Date | Type | Sale Price | Title Company |
|---|---|---|---|
| Deed | $270,000 | Fidelity National Title | |
| Deed | $165,000 | Certified Title Corporation | |
| Deed | $138,000 | Choice Title Llc | |
| Deed | $95,000 | -- | |
| Deed | $203,100 | -- |
Mortgage History
| Date | Status | Loan Amount | Loan Type |
|---|---|---|---|
| Open | $11,195 | FHA | |
| Open | $265,109 | FHA | |
| Previous Owner | $160,050 | New Conventional | |
| Previous Owner | $118,000 | New Conventional | |
| Previous Owner | $76,000 | New Conventional | |
| Previous Owner | $207,000 | Adjustable Rate Mortgage/ARM | |
| Previous Owner | $162,450 | Adjustable Rate Mortgage/ARM | |
| Closed | $13,255 | No Value Available |
Property History
| Date | Event | Price | Change | Sq Ft Price |
|---|---|---|---|---|
| 12/20/2022 12/20/22 | Sold | $270,000 | 0.0% | $205 / Sq Ft |
| 11/19/2022 11/19/22 | Pending | -- | -- | -- |
| 11/19/2022 11/19/22 | Price Changed | $270,000 | +1.9% | $205 / Sq Ft |
| 11/08/2022 11/08/22 | For Sale | $265,000 | +60.6% | $201 / Sq Ft |
| 12/12/2019 12/12/19 | Sold | $165,000 | 0.0% | $102 / Sq Ft |
| 11/07/2019 11/07/19 | Pending | -- | -- | -- |
| 10/29/2019 10/29/19 | For Sale | $165,000 | +19.6% | $102 / Sq Ft |
| 03/30/2017 03/30/17 | Sold | $138,000 | -1.4% | $105 / Sq Ft |
| 01/30/2017 01/30/17 | Pending | -- | -- | -- |
| 01/19/2017 01/19/17 | Price Changed | $140,000 | -3.4% | $106 / Sq Ft |
| 01/01/2017 01/01/17 | For Sale | $145,000 | -- | $110 / Sq Ft |
Tax History Compared to Growth
Tax History
| Year | Tax Paid | Tax Assessment Tax Assessment Total Assessment is a certain percentage of the fair market value that is determined by local assessors to be the total taxable value of land and additions on the property. | Land | Improvement |
|---|---|---|---|---|
| 2024 | $1,621 | $177,967 | $0 | $0 |
| 2023 | $1,458 | $160,033 | $0 | $0 |
| 2022 | $1,295 | $142,100 | $30,000 | $112,100 |
| 2021 | $2,780 | $139,067 | $0 | $0 |
| 2020 | $1,266 | $136,033 | $0 | $0 |
| 2019 | $1,244 | $133,000 | $30,000 | $103,000 |
| 2018 | $1,182 | $128,767 | $0 | $0 |
| 2017 | $1,125 | $124,533 | $0 | $0 |
| 2016 | -- | $120,300 | $0 | $0 |
| 2015 | $3,070 | $117,600 | $0 | $0 |
| 2014 | $3,070 | $114,900 | $0 | $0 |
Agents Affiliated with this Home
-
A
Seller's Agent in 2022
Alicia Angel_Giron
Fairfax Realty Premier
(240) 463-9743
1 in this area
36 Total Sales
-

Buyer's Agent in 2022
Kristine Snavely
Samson Properties
(240) 291-0586
1 in this area
110 Total Sales
-

Seller's Agent in 2019
Troyce Gatewood
Real Broker, LLC - Frederick
(301) 329-6193
3 in this area
1,056 Total Sales
-

Seller's Agent in 2017
Brandi French
Roberts Realty Group, LLC
(240) 520-5691
93 Total Sales
-

Buyer's Agent in 2017
Debra Moser
The Glocker Group Realty Results
(240) 527-4585
151 Total Sales
Map
Source: Bright MLS
MLS Number: MDWA2011880
APN: 25-037065
- 17630 Slate Way
- 17617 Potter Bell Way
- 17606 Basalt Way
- 17545 Shale Dr
- 12577 Atlanta Ct
- 17510 Magma Ct
- 12507 Olivine Ct
- 12710 Wallace Ct
- 12432 Gemstone Dr
- 12428 Gemstone Dr
- 12424 Gemstone Dr
- 12661 Barton Dr
- 12329 Gemstone Dr
- 12612 Chambliss Dr
- 12313 Fallen Timbers Cir
- 12139 Fallen Timbers Cir
- 12312 Fallen Timbers Cir
- 12301 Fallen Timbers Cir
- 17604 Woodlawn Dr
- 12606 Rosencrans Dr
