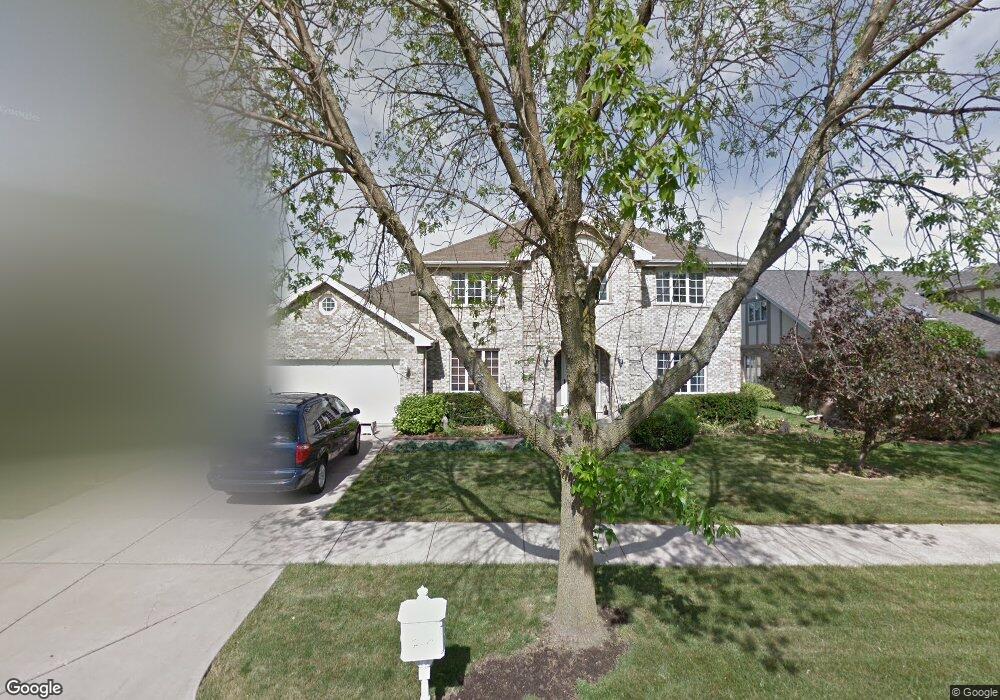17636 Cloverview Dr Unit 3 Tinley Park, IL 60477
Central Tinley Park NeighborhoodEstimated Value: $497,495 - $637,000
4
Beds
3
Baths
2,805
Sq Ft
$195/Sq Ft
Est. Value
About This Home
This home is located at 17636 Cloverview Dr Unit 3, Tinley Park, IL 60477 and is currently estimated at $546,874, approximately $194 per square foot. 17636 Cloverview Dr Unit 3 is a home located in Cook County with nearby schools including Millennium Elementary School, Prairie View Middle School, and Victor J Andrew High School.
Ownership History
Date
Name
Owned For
Owner Type
Purchase Details
Closed on
May 18, 2011
Sold by
Guest Kevin A and Guest Beverly A
Bought by
Oconnell Timothy G and Oconnell Noelle C
Current Estimated Value
Home Financials for this Owner
Home Financials are based on the most recent Mortgage that was taken out on this home.
Original Mortgage
$178,000
Interest Rate
4.23%
Mortgage Type
New Conventional
Purchase Details
Closed on
Jun 2, 2005
Sold by
Sues Donald A and Sues Suellen M
Bought by
Guest Kevin A and Guest Beverly A
Home Financials for this Owner
Home Financials are based on the most recent Mortgage that was taken out on this home.
Original Mortgage
$207,000
Interest Rate
5.91%
Mortgage Type
Fannie Mae Freddie Mac
Create a Home Valuation Report for This Property
The Home Valuation Report is an in-depth analysis detailing your home's value as well as a comparison with similar homes in the area
Home Values in the Area
Average Home Value in this Area
Purchase History
| Date | Buyer | Sale Price | Title Company |
|---|---|---|---|
| Oconnell Timothy G | $338,000 | Multiple | |
| Guest Kevin A | $390,000 | -- |
Source: Public Records
Mortgage History
| Date | Status | Borrower | Loan Amount |
|---|---|---|---|
| Previous Owner | Oconnell Timothy G | $178,000 | |
| Previous Owner | Guest Kevin A | $207,000 |
Source: Public Records
Tax History
| Year | Tax Paid | Tax Assessment Tax Assessment Total Assessment is a certain percentage of the fair market value that is determined by local assessors to be the total taxable value of land and additions on the property. | Land | Improvement |
|---|---|---|---|---|
| 2025 | $10,741 | $42,000 | $5,580 | $36,420 |
| 2024 | $10,741 | $42,000 | $5,580 | $36,420 |
| 2023 | $9,311 | $42,000 | $5,580 | $36,420 |
| 2022 | $9,311 | $29,540 | $4,883 | $24,657 |
| 2021 | $9,043 | $29,538 | $4,882 | $24,656 |
| 2020 | $8,884 | $29,538 | $4,882 | $24,656 |
| 2019 | $10,079 | $34,506 | $4,417 | $30,089 |
| 2018 | $9,861 | $34,506 | $4,417 | $30,089 |
| 2017 | $9,617 | $34,506 | $4,417 | $30,089 |
| 2016 | $8,439 | $27,907 | $3,952 | $23,955 |
| 2015 | $9,169 | $27,907 | $3,952 | $23,955 |
| 2014 | $10,663 | $32,734 | $3,952 | $28,782 |
| 2013 | $9,296 | $30,779 | $3,952 | $26,827 |
Source: Public Records
Map
Nearby Homes
- 8320 Heather Ln
- 17621 Harper Rd
- 7825 Bristol Park Dr N Unit 7825
- 17155 Kamp Ct Unit 9
- 19209 Buncrana Cir
- 8416 Stratford Dr Unit 8416
- 8444 W 171st St
- 17374 Overhill Ave
- 7946 172nd St
- 7942 172nd St
- 7779 Bristol Park Dr Unit 1SE
- 7759 Bristol Park Dr Unit 2SE
- 17712 Woburn Rd
- 8456 170th Place
- 18261 Kirby Dr Unit 2918261
- 8803 Juniper Ct
- 16930 82nd Ave
- 7745 Woodstock Dr
- 9001 Poplar St
- 7537 175th St Unit 534
- 17642 Cloverview Dr
- 17630 Cloverview Dr
- 17639 Heather Ln
- 17633 Heather Ln
- 17645 Heather Ln
- 17624 Cloverview Dr
- 17648 Cloverview Dr
- 8224 Heather Ln
- 17627 Heather Ln
- 17637 Cloverview Dr
- 17631 Cloverview Dr
- 17643 Cloverview Dr
- 17618 Cloverview Dr
- 17625 Cloverview Dr
- 17621 Heather Ln
- 17649 Cloverview Dr
- 17619 Cloverview Dr
- 17612 Cloverview Dr
- 17701 Cloverview Dr
- 17615 Heather Ln
