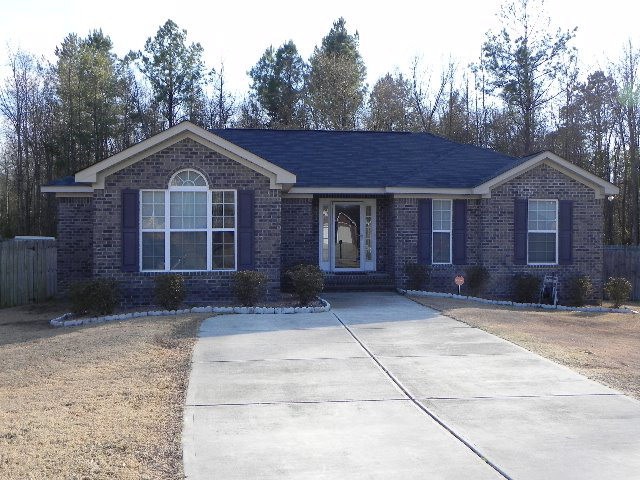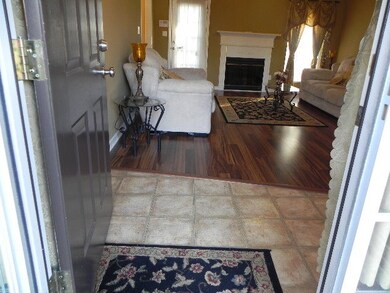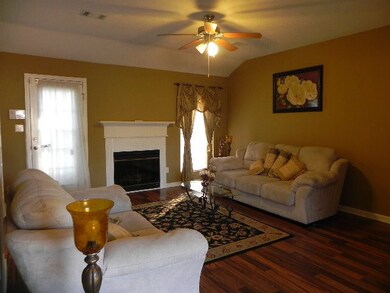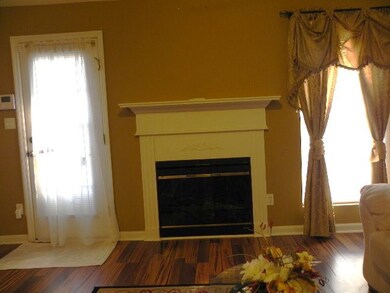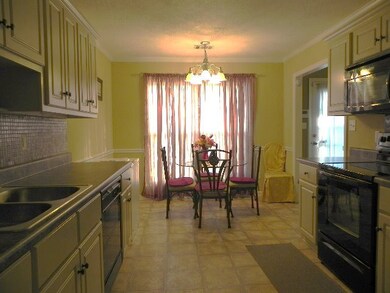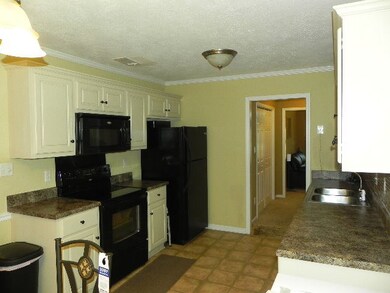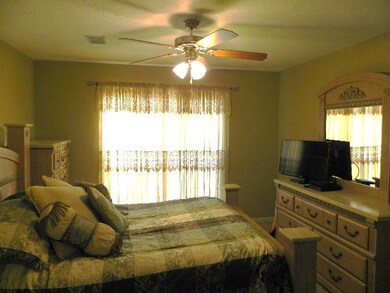
1764 Tamarind Way Augusta, GA 30906
Cross Creek NeighborhoodHighlights
- Ranch Style House
- Wood Flooring
- No HOA
- Johnson Magnet Rated 10
- Great Room with Fireplace
- Breakfast Room
About This Home
As of August 2015This is a one of a kind home for this neighborhood. Like new 3 bedroom, 2 bath ranch home located in a very well maintained community. This home has a formal living room, huge den for family gatherings or could be used as a game room or exercise room. The bedrooms are very spacious and offer lots of closet space. This home features hardwood flooring, in key areas of the home. All appliances are to remain with the home. Other features include Storm Doors, Huge privacy fenced back yard, sprinkler system and much much more. This is a must see home that is in move-in condition. This home is also available for rent.
Last Agent to Sell the Property
Willie Beasley
Berkshire Hathaway HomeServices Beazley Realtors License #174525 Listed on: 01/21/2014
Home Details
Home Type
- Single Family
Est. Annual Taxes
- $2,501
Year Built
- Built in 2008
Lot Details
- 0.29 Acre Lot
- Lot Dimensions are 140x158x42x152
- Cul-De-Sac
- Privacy Fence
- Landscaped
- Front and Back Yard Sprinklers
Parking
- Parking Pad
Home Design
- Ranch Style House
- Brick Exterior Construction
- Slab Foundation
- Composition Roof
- Vinyl Siding
Interior Spaces
- 1,533 Sq Ft Home
- Ventless Fireplace
- Insulated Windows
- Blinds
- Insulated Doors
- Entrance Foyer
- Great Room with Fireplace
- Family Room
- Living Room
- Breakfast Room
- Dining Room
- Pull Down Stairs to Attic
- Washer and Gas Dryer Hookup
Kitchen
- Eat-In Kitchen
- Electric Range
- Built-In Microwave
- Dishwasher
- Disposal
Flooring
- Wood
- Carpet
- Ceramic Tile
- Vinyl
Bedrooms and Bathrooms
- 3 Bedrooms
- Walk-In Closet
- 2 Full Bathrooms
Home Security
- Security System Owned
- Storm Doors
Outdoor Features
- Patio
- Outbuilding
- Stoop
Schools
- Gracewood Elementary School
- Pine Hill Middle School
- Crosscreek High School
Utilities
- Forced Air Heating and Cooling System
- Water Heater
- Cable TV Available
Community Details
- No Home Owners Association
- Cross Creek Estates Subdivision
Listing and Financial Details
- Home warranty included in the sale of the property
- Tax Lot 19
- Assessor Parcel Number 182-2-008-00-0
Ownership History
Purchase Details
Home Financials for this Owner
Home Financials are based on the most recent Mortgage that was taken out on this home.Purchase Details
Home Financials for this Owner
Home Financials are based on the most recent Mortgage that was taken out on this home.Similar Homes in the area
Home Values in the Area
Average Home Value in this Area
Purchase History
| Date | Type | Sale Price | Title Company |
|---|---|---|---|
| Warranty Deed | $125,500 | -- | |
| Corporate Deed | $125,900 | None Available |
Mortgage History
| Date | Status | Loan Amount | Loan Type |
|---|---|---|---|
| Open | $113,000 | Commercial | |
| Previous Owner | $128,800 | Stand Alone Second | |
| Previous Owner | $128,606 | VA | |
| Previous Owner | $89,200 | Commercial |
Property History
| Date | Event | Price | Change | Sq Ft Price |
|---|---|---|---|---|
| 08/14/2015 08/14/15 | Sold | $125,500 | 0.0% | $82 / Sq Ft |
| 06/19/2015 06/19/15 | Pending | -- | -- | -- |
| 05/27/2015 05/27/15 | For Sale | $125,500 | -1.9% | $82 / Sq Ft |
| 06/09/2014 06/09/14 | Sold | -- | -- | -- |
| 05/10/2014 05/10/14 | Pending | -- | -- | -- |
| 01/21/2014 01/21/14 | For Sale | $127,900 | -- | $83 / Sq Ft |
Tax History Compared to Growth
Tax History
| Year | Tax Paid | Tax Assessment Tax Assessment Total Assessment is a certain percentage of the fair market value that is determined by local assessors to be the total taxable value of land and additions on the property. | Land | Improvement |
|---|---|---|---|---|
| 2024 | $2,501 | $78,432 | $10,400 | $68,032 |
| 2023 | $2,501 | $81,516 | $10,400 | $71,116 |
| 2022 | $2,130 | $61,928 | $10,400 | $51,528 |
| 2021 | $1,880 | $48,286 | $10,400 | $37,886 |
| 2020 | $1,851 | $48,286 | $10,400 | $37,886 |
| 2019 | $1,958 | $48,286 | $10,400 | $37,886 |
| 2018 | $1,971 | $48,286 | $10,400 | $37,886 |
| 2017 | $1,909 | $48,286 | $10,400 | $37,886 |
| 2016 | $1,910 | $48,286 | $10,400 | $37,886 |
| 2015 | $1,759 | $48,286 | $10,400 | $37,886 |
| 2014 | $1,762 | $48,286 | $10,400 | $37,886 |
Agents Affiliated with this Home
-
A
Seller's Agent in 2015
Aubrey Guiney
RE/MAX
-
W
Seller's Agent in 2014
Willie Beasley
Berkshire Hathaway HomeServices Beazley Realtors
Map
Source: REALTORS® of Greater Augusta
MLS Number: 369736
APN: 1822008000
- 2013 Pondcypress Ct
- 1737 Tamarind Way
- 3801 Clanton Rd
- 3819 Clanton Rd
- 1869 Heathers Way
- 1807 Mcdade Rd
- 4051 Union Grove Cir
- 3405 Southern Ridge Ct
- 1832 Covington Place
- 1736 Goshen Rd
- 1718 Goshen Rd
- 1898 McDade Farm Rd
- 4065 Old Waynesboro Rd
- 1715 Deerwood Dr
- 4015 Goshen Lake Dr S
- 4060 Burning Tree Ln
- 4034 Burning Tree Ln
- 4005 Rio Pinar Dr
- 1894 Mcdade Rd
- 4018 Rio Pinar Dr
