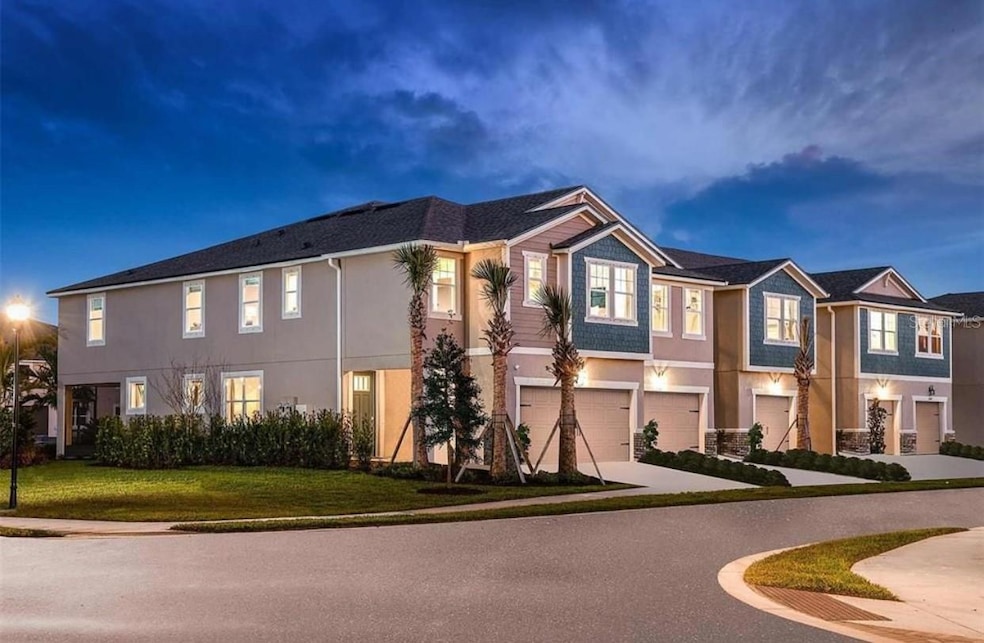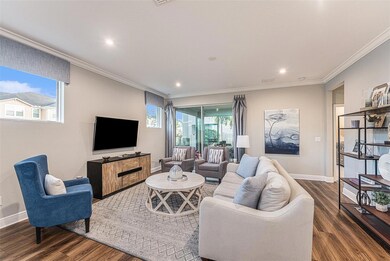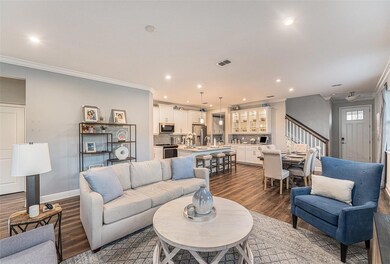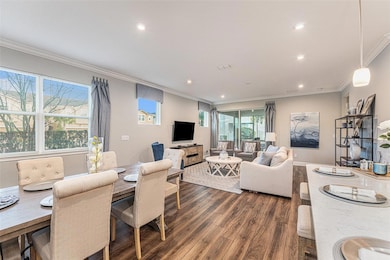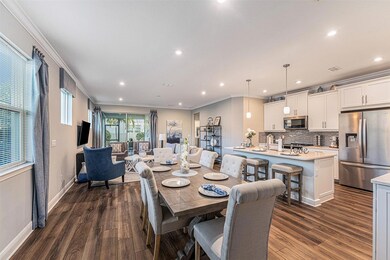Estimated payment $3,642/month
Highlights
- Gated Community
- Open Floorplan
- Pool View
- Schwarzkopf Elementary School Rated A
- End Unit
- Solid Surface Countertops
About This Home
Come take a tour of this beautiful townhome located in the meticulously maintained community of Avea Pointe within the Steinbrenner School District! This stunning end unit was the previous model for the community and it shows! The Venice floor plan boasts lots of light and includes 4 bedrooms, 3 baths, 2-car garage and large loft and game room. Additionally, the townhome offers a dine in kitchen with island breakfast bar. Stainless steel appliances, popular Sonoma Painted Linen cabinets and Minuet Viatera Quartz counter tops add just the right amount of style. Beautiful glass cabinet doors line one wall of upgraded 42"cabinets and the designer back splash brings it all together. Vinyl hardwood style flooring covers the main floor, crown molding and designer touches are located throughout. There is a guest suite/in-law suite on main level with a full bath with shower. Nice lanai out back has paver flooring and is a great place to enjoy morning coffee or cozy up with a book. Owner's suite is upstairs, with two other bedrooms, separated by a large loft and game room area. Nice sized owner's suite boast a tray ceiling with crown molding and a en suite with a shower and raised dual sink vanity. The two other secondary bedrooms both have walk in closets and share a hall bath with a dual sink vanity. Laundry room is also located upstairs. Prestine location, gated with pool, and cabana area, playground easy access to Veterans Expressway, short drive to beaches, restaurants and stores.
Listing Agent
BHHS FLORIDA PROPERTIES GROUP Brokerage Phone: 813-908-8788 License #3462517 Listed on: 02/15/2024

Townhouse Details
Home Type
- Townhome
Est. Annual Taxes
- $6,538
Year Built
- Built in 2020
Lot Details
- 3,485 Sq Ft Lot
- End Unit
- West Facing Home
- Irrigation
HOA Fees
- $370 Monthly HOA Fees
Parking
- 2 Car Attached Garage
Home Design
- Bi-Level Home
- Slab Foundation
- Wood Frame Construction
- Shingle Roof
- Block Exterior
- Stucco
Interior Spaces
- 2,574 Sq Ft Home
- Open Floorplan
- Tray Ceiling
- Sliding Doors
- Pool Views
- Laundry on upper level
Kitchen
- Eat-In Kitchen
- Range
- Microwave
- Dishwasher
- Solid Surface Countertops
- Disposal
Flooring
- Carpet
- Tile
- Vinyl
Bedrooms and Bathrooms
- 4 Bedrooms
- Primary Bedroom Upstairs
- Walk-In Closet
- 3 Full Bathrooms
Home Security
- In Wall Pest System
- Pest Guard System
Outdoor Features
- Outdoor Grill
Schools
- Schwarzkopf Elementary School
- Martinez Middle School
- Steinbrenner High School
Utilities
- Central Heating and Cooling System
- Thermostat
- Underground Utilities
- Electric Water Heater
- High Speed Internet
- Phone Available
- Cable TV Available
Listing and Financial Details
- Visit Down Payment Resource Website
- Legal Lot and Block 72 / 10
- Assessor Parcel Number U-19-27-18-B4V-000010-00072.0
Community Details
Overview
- Association fees include pool, ground maintenance, sewer, water
- Leland Management Association
- Built by Mattamy Homes
- Avea Pointe Subdivision, Venice Craftsman Floorplan
- The community has rules related to deed restrictions
Recreation
- Community Playground
- Community Pool
Pet Policy
- Pets Allowed
Security
- Gated Community
- Hurricane or Storm Shutters
Map
Home Values in the Area
Average Home Value in this Area
Tax History
| Year | Tax Paid | Tax Assessment Tax Assessment Total Assessment is a certain percentage of the fair market value that is determined by local assessors to be the total taxable value of land and additions on the property. | Land | Improvement |
|---|---|---|---|---|
| 2024 | $6,803 | $395,411 | $39,541 | $355,870 |
| 2023 | $6,604 | $385,190 | $38,519 | $346,671 |
| 2022 | $6,499 | $349,240 | $34,924 | $314,316 |
| 2021 | $6,009 | $304,775 | $30,478 | $274,297 |
| 2020 | $6,053 | $294,378 | $29,438 | $264,940 |
| 2019 | $630 | $25,000 | $25,000 | $0 |
Property History
| Date | Event | Price | List to Sale | Price per Sq Ft |
|---|---|---|---|---|
| 02/17/2024 02/17/24 | Pending | -- | -- | -- |
| 02/15/2024 02/15/24 | For Sale | $520,000 | -- | $202 / Sq Ft |
Purchase History
| Date | Type | Sale Price | Title Company |
|---|---|---|---|
| Warranty Deed | $520,000 | Capstone Title |
Source: Stellar MLS
MLS Number: T3504773
APN: U-19-27-18-B4V-000010-00072.0
- 5755 Grand Sonata Ave
- 5826 Grand Sonata Ave
- 5930 Grand Sonata Ave
- 6041 Grand Sonata Ave
- 17806 Althea Blue Place
- 17515 Lakeshore Rd
- 5510 Viola Lee Way
- 5508 Viola Lee Way
- 17856 Althea Blue Place
- 17841 Althea Blue Place
- 17500 Marsh Rd
- 6034 Lakeside Dr
- 17371 Old Tobacco Rd
- 17365 Old Tobacco Rd
- 17361 Old Tobacco Rd
- 17356 Old Tobacco Rd
- 17017 Paula Ln
- 16906 Lakeshore Rd
- 17506 Darby Ln
- 5006 Bridgeway Ln
