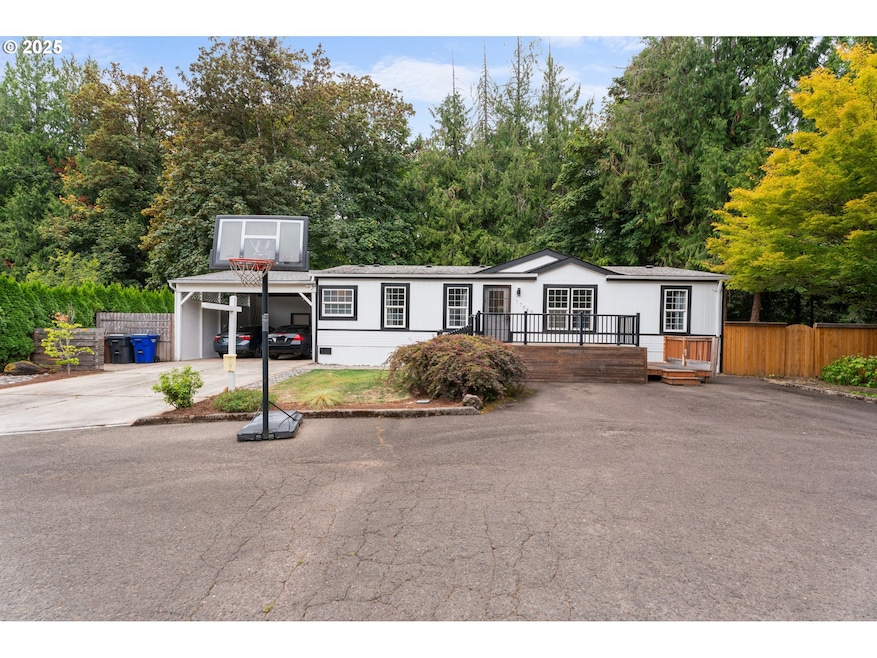17649 S Greenfield Dr Oregon City, OR 97045
Estimated payment $1,130/month
Highlights
- View of Trees or Woods
- Private Yard
- Cul-De-Sac
- Built-In Refrigerator
- No HOA
- Cooling Available
About This Home
Nestled at the end of a quiet cul-de-sac in the desirable Country Village Estates community, this beautifully maintained 3-bedroom, 2-bathroom double-wide manufactured home offers the perfect blend of privacy, comfort, and convenience. Backing up to serene green space, you'll enjoy peaceful surroundings and no rear neighbors ideal for those seeking a quiet retreat. Step inside to an open-concept layout that seamlessly connects the spacious living room to a freshly updated kitchen, complete with modern finishes and all-new flooring throughout. The heart of the home is warm, inviting, and perfect for entertaining. The large primary suite is thoughtfully situated for privacy and includes a big walk in closet. On the opposite side of the home, you’ll find 2 roomy guest bedrooms and a full bathroom ideal for family, visitors, or a home office setup. Outside, enjoy the oversized backyard with plenty of room to garden, relax, or play. A massive storage shed offers ample room for tools, hobbies, or seasonal décor, while the covered carport provides convenient parking. And with a heat pump, you’ll stay comfortable year-round. Don’t miss this rare opportunity to own this home in a peaceful, park-like setting just minutes from all that Oregon City has to offer! Space rent is $845/month.
Property Details
Home Type
- Manufactured Home
Est. Annual Taxes
- $893
Year Built
- Built in 1995
Lot Details
- Cul-De-Sac
- Level Lot
- Private Yard
Parking
- Carport
Home Design
- Shingle Roof
- Plywood Siding Panel T1-11
Interior Spaces
- 1,296 Sq Ft Home
- 1-Story Property
- Vinyl Clad Windows
- Family Room
- Living Room
- Dining Room
- Views of Woods
- Crawl Space
- Laundry Room
Kitchen
- Microwave
- Built-In Refrigerator
- Dishwasher
Bedrooms and Bathrooms
- 3 Bedrooms
- 2 Full Bathrooms
Accessible Home Design
- Accessibility Features
- Level Entry For Accessibility
Outdoor Features
- Shed
Schools
- Redland Elementary School
- Tumwata Middle School
- Oregon City High School
Mobile Home
- Manufactured Home
- Vinyl Skirt
Utilities
- Cooling Available
- Heat Pump System
- Electric Water Heater
Listing and Financial Details
- Assessor Parcel Number 01649700
Community Details
Overview
- No Home Owners Association
- Country Village Estates
Additional Features
- Common Area
- Resident Manager or Management On Site
Map
Home Values in the Area
Average Home Value in this Area
Property History
| Date | Event | Price | List to Sale | Price per Sq Ft | Prior Sale |
|---|---|---|---|---|---|
| 09/01/2025 09/01/25 | For Sale | $199,900 | +48.1% | $154 / Sq Ft | |
| 07/22/2022 07/22/22 | Sold | $135,000 | +3.8% | $104 / Sq Ft | View Prior Sale |
| 06/13/2022 06/13/22 | Pending | -- | -- | -- | |
| 06/09/2022 06/09/22 | For Sale | $130,000 | -- | $100 / Sq Ft |
Source: Regional Multiple Listing Service (RMLS)
MLS Number: 432677210
- 17747 S Greenfield Dr
- 17936 S Country Village Dr
- 17969 S Grant Dr
- 14824 S Redland Rd
- 18204 S Silverwood Dr Unit 303
- 18266 S Holly Ln
- 18248 S Theresa Ln
- 18265 S Theresa Ln
- 14929 S Plum Dr
- 2285 Gilman Dr
- 13810 Bean Ct
- 13591 Duane St
- 15130 S Maplelane Rd Unit 33
- 17980 Markham Ct
- 14045 S Livesay Rd
- 125 Selma St
- 17693 S Anderson Rd
- 13949 Beavercreek Rd Unit 120
- 1305 Buchanan St
- 14303 Bonn St
- 14378 Walnut Grove Way
- 14155 Beavercreek Rd
- 750 Cascade St
- 775 Cascade St
- 788 Pleasant Ave
- 1840 Molalla Ave
- 16163 S Harley Ave
- 535 Holmes Ln
- 819 10th St
- 15831 Harley Ave
- 412 John Adams St Unit 2 Firstfloor
- 1937 Main St
- 15150 Gifford Ln
- 19901 Coast Redwood Ave
- 18713 Central Point Rd
- 19839 Highway 213
- 13826 Meyers Rd
- 14373 Emily Place Unit Private Condo
- 19739 River Rd
- 19725 River Rd







