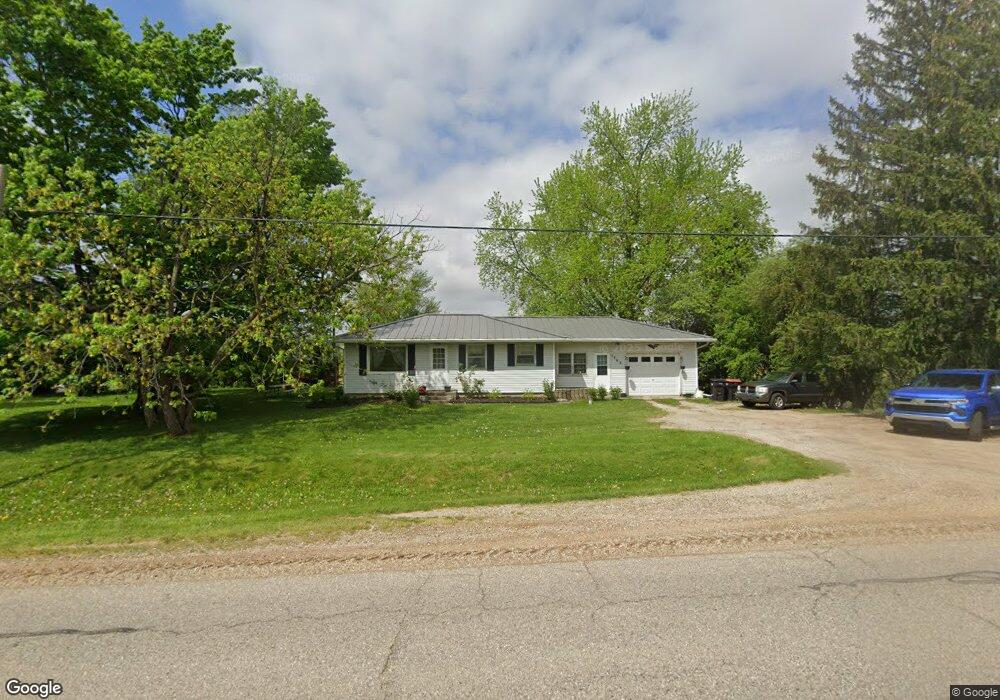1765 24th Ave Hudsonville, MI 49426
Estimated Value: $220,012 - $659,000
--
Bed
--
Bath
1,036
Sq Ft
$345/Sq Ft
Est. Value
About This Home
This home is located at 1765 24th Ave, Hudsonville, MI 49426 and is currently estimated at $357,753, approximately $345 per square foot. 1765 24th Ave is a home located in Ottawa County with nearby schools including Forest Grove Elementary School, Riley Street Middle School, and Hudsonville Freshman Campus.
Create a Home Valuation Report for This Property
The Home Valuation Report is an in-depth analysis detailing your home's value as well as a comparison with similar homes in the area
Home Values in the Area
Average Home Value in this Area
Tax History Compared to Growth
Tax History
| Year | Tax Paid | Tax Assessment Tax Assessment Total Assessment is a certain percentage of the fair market value that is determined by local assessors to be the total taxable value of land and additions on the property. | Land | Improvement |
|---|---|---|---|---|
| 2025 | $1,726 | $89,800 | $0 | $0 |
| 2024 | $1,375 | $77,600 | $0 | $0 |
| 2023 | $1,313 | $71,100 | $0 | $0 |
| 2022 | $1,550 | $65,000 | $0 | $0 |
| 2021 | $1,515 | $65,800 | $0 | $0 |
| 2020 | $1,520 | $63,800 | $0 | $0 |
| 2019 | $1,473 | $60,200 | $0 | $0 |
| 2018 | $1,394 | $54,400 | $0 | $0 |
| 2017 | $1,356 | $54,400 | $0 | $0 |
| 2016 | -- | $50,800 | $0 | $0 |
| 2015 | -- | $48,000 | $0 | $0 |
| 2014 | -- | $46,700 | $0 | $0 |
Source: Public Records
Map
Nearby Homes
- 2742 Perry St
- 1649 Byron Rd
- 3068 Chalkstone Ln
- 2325 Riley Ct
- The Fitzgerald Plan at Spring Grove Village
- The Preston Plan at Spring Grove Village
- The Sebastian Plan at Spring Grove Village
- The Crestview Plan at Spring Grove Village
- The Balsam Plan at Spring Grove Village
- The Jamestown Plan at Spring Grove Village
- The Newport Plan at Spring Grove Village
- The Hadley Plan at Spring Grove Village
- The Hearthside Plan at Spring Grove Village
- The Birkshire II Plan at Spring Grove Village
- The Maxwell Plan at Spring Grove Village
- The Rutherford Plan at Spring Grove Village
- Whitby Plan at Spring Grove Village - Cottage Series
- Sycamore Plan at Spring Grove Village - Woodland Series
- Sequoia Plan at Spring Grove Village - Woodland Series
- Redwood Plan at Spring Grove Village - Woodland Series
