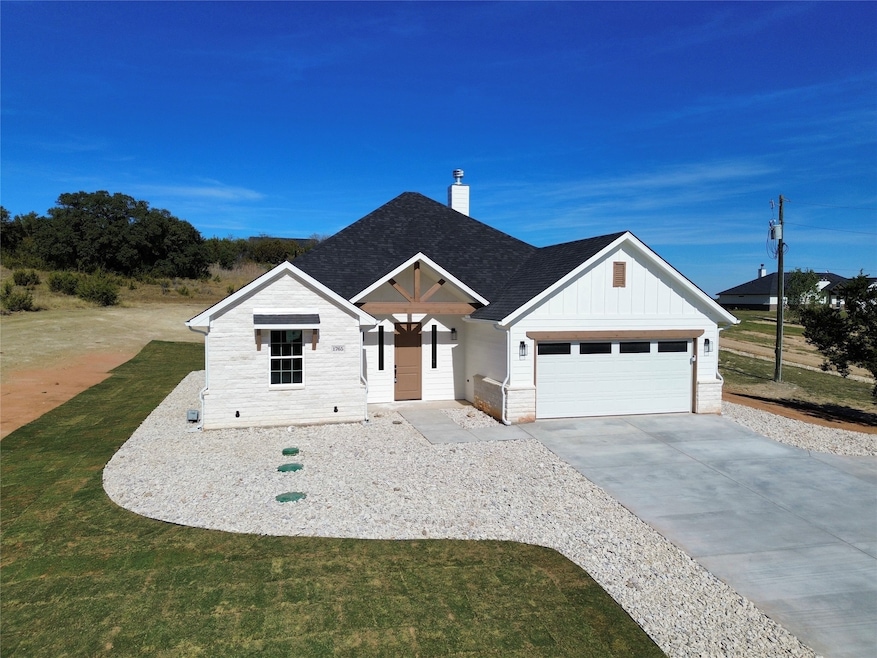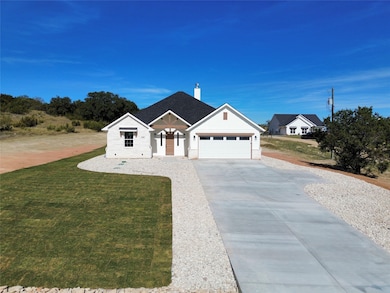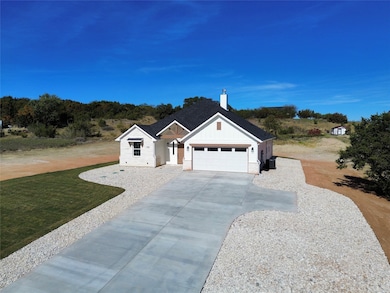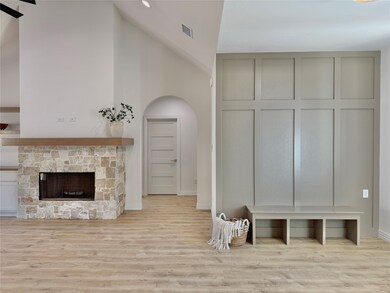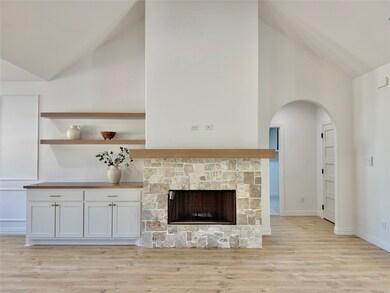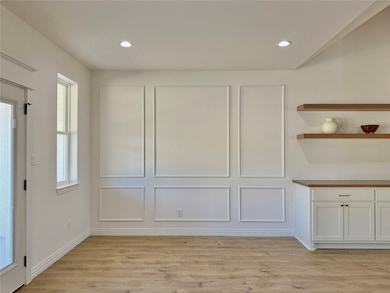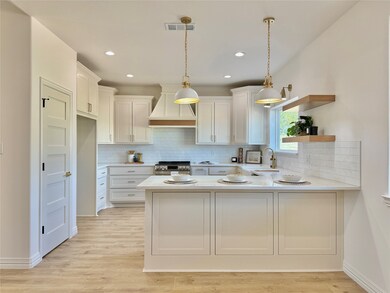1765 Beacon Lake Dr Bluff Dale, TX 76433
Estimated payment $2,118/month
Highlights
- Boat Dock
- Fishing
- Open Floorplan
- New Construction
- RV Access or Parking
- Clubhouse
About This Home
Welcome to your dream home in the picturesque community of Mountain Lakes, crafted by Carrera Homes. Sitting on an expansive 1.10-acre lot with plenty of room to add a pool or shop. This modern farmhouse radiates charm and sophistication, blending rustic warmth with sleek, contemporary design. As you step inside, you’ll be greeted by an open floor plan that seamlessly connects the living and dinning areas, making it ideal for gatherings and everyday living. A wood-burning fireplace anchors the living area, flanked by built-in shelving for stylish storage. The elegant vaulted ceilings elevate the ambiance in both the living room and master suite, while an oversized window in the kitchen bathes the space in natural light and frames stunning views of your backyard. Luxury vinyl plank flooring flows throughout, accented by beautifully designed decorative tile in the bathrooms and laundry room for a touch of playful elegance. The split-bedroom layout places the generous master suite—complete with an en-suite bath featuring a large walk-in shower, double vanity, and oversized walk-in closet—on the opposite side of the home from the guest rooms and bath. This home features custom cabinetry and is equipped with foam insulation throughout, significantly enhancing energy efficiency and helping to keep your utility bills low. The functional mudroom at the entry is perfect for keeping your space organized. Beyond the walls of this exquisite home lies a vibrant community filled with amenities to enhance your lifestyle. Enjoy sunny afternoons at the community pool, host gatherings at the clubhouse, or let the kids explore the playground. For outdoor enthusiasts, the community offers scenic lakes, jogging paths, and opportunities for fishing. Additionally, RV parking is available for those who enjoy weekend adventures. Experience the beauty, comfort, and community that Mountain Lakes has to offer. Don’t miss your chance to make this your forever home! Schedule a showing today!
Listing Agent
Fraser Realty Brokerage Phone: (214) 736-3909 License #0755109 Listed on: 11/10/2025
Home Details
Home Type
- Single Family
Est. Annual Taxes
- $404
Year Built
- Built in 2025 | New Construction
Lot Details
- 1.11 Acre Lot
- Lot Dimensions are 363x133
- Interior Lot
- Few Trees
HOA Fees
- $25 Monthly HOA Fees
Parking
- 2 Car Attached Garage
- Front Facing Garage
- Single Garage Door
- Garage Door Opener
- Driveway
- RV Access or Parking
Home Design
- Farmhouse Style Home
- Modern Architecture
- Slab Foundation
- Composition Roof
Interior Spaces
- 1,752 Sq Ft Home
- 1-Story Property
- Open Floorplan
- Cathedral Ceiling
- Ceiling Fan
- Decorative Lighting
- Wood Burning Fireplace
- Mud Room
- Family Room with Fireplace
- Fire and Smoke Detector
Kitchen
- Electric Range
- Microwave
- Dishwasher
- Disposal
Flooring
- Ceramic Tile
- Luxury Vinyl Plank Tile
Bedrooms and Bathrooms
- 3 Bedrooms
- Walk-In Closet
- 2 Full Bathrooms
Laundry
- Laundry Room
- Washer and Electric Dryer Hookup
Eco-Friendly Details
- Energy-Efficient Appliances
- Energy-Efficient Insulation
Outdoor Features
- Covered Patio or Porch
- Rain Gutters
Schools
- Bluff Dale Elementary School
- Bluff Dale High School
Utilities
- Central Heating and Cooling System
- Electric Water Heater
- Aerobic Septic System
Listing and Financial Details
- Tax Lot 737
- Assessor Parcel Number R000068386
Community Details
Overview
- Association fees include all facilities, management
- Baker Management Company Association
- Mountain Lakes Sec 3 Subdivision
Amenities
- Clubhouse
Recreation
- Boat Dock
- Community Boat Facilities
- Community Playground
- Community Pool
- Fishing
- Park
- Trails
Map
Home Values in the Area
Average Home Value in this Area
Tax History
| Year | Tax Paid | Tax Assessment Tax Assessment Total Assessment is a certain percentage of the fair market value that is determined by local assessors to be the total taxable value of land and additions on the property. | Land | Improvement |
|---|---|---|---|---|
| 2025 | $411 | $32,950 | $32,950 | $0 |
| 2024 | $411 | $32,950 | $32,950 | $0 |
| 2023 | $404 | $31,890 | $31,890 | $0 |
| 2022 | $332 | $22,320 | $22,320 | $0 |
| 2021 | $285 | $17,010 | $17,010 | $0 |
| 2020 | $251 | $13,820 | $13,820 | $0 |
| 2019 | $252 | $13,820 | $13,820 | $0 |
| 2018 | $217 | $13,820 | $13,820 | $0 |
| 2017 | $167 | $10,630 | $10,630 | $0 |
| 2016 | $75 | $4,780 | $4,780 | $0 |
| 2015 | $67 | $4,250 | $4,250 | $0 |
| 2014 | $67 | $4,250 | $4,250 | $0 |
Property History
| Date | Event | Price | List to Sale | Price per Sq Ft |
|---|---|---|---|---|
| 11/10/2025 11/10/25 | For Sale | $389,999 | -- | $223 / Sq Ft |
Purchase History
| Date | Type | Sale Price | Title Company |
|---|---|---|---|
| Warranty Deed | -- | Town Square Title | |
| Warranty Deed | -- | None Listed On Document |
Source: North Texas Real Estate Information Systems (NTREIS)
MLS Number: 21108455
APN: R000068386
- 3695 Beacon Lake Dr
- 3940 Beacon Lake Dr
- 3550 Beacon Lake Dr
- 3400 Beacon Lake Dr
- 3035 Beacon Lake Dr
- 1670 Beacon Lake Dr
- 1425 Skyline
- TBD Anchors Way
- 3250 Beacon Lake Dr
- 1640 Skyline
- 2265 Skyline Dr
- 305 Blue Marlin Dr
- TBD Christines Way
- 495 Christines Way
- 585 Blue Marlin Ct
- 1170 Lighthouse Dr
- 800 & 870 Blue Marlin Ct
- 907 Anchor Way
- 1165 Anchors Way
- 3470 Skyline Dr
- 626 Violet Dr
- 1000 E Lingleville Rd
- 138 Clark Ln
- 132 Clark Ln
- 130 Clark Ln
- 330 E Mcneill St
- 4344 Blue Lake Ct
- 525 W Collins St
- 852 W Vanderbilt St Unit 1202
- 1738 Sully Ct
- 3565 Fm 205
- 1021 W Green St
- 1136 W Washington Ave
- 1120 W Frey St
- 290 S Mcilhaney St Unit 1102
- 220 Moonlight Trail
- 561 S Second Ave
- 2223 Comet Trail
- 51 Maverick Loop
- 11 Maverick Loop
