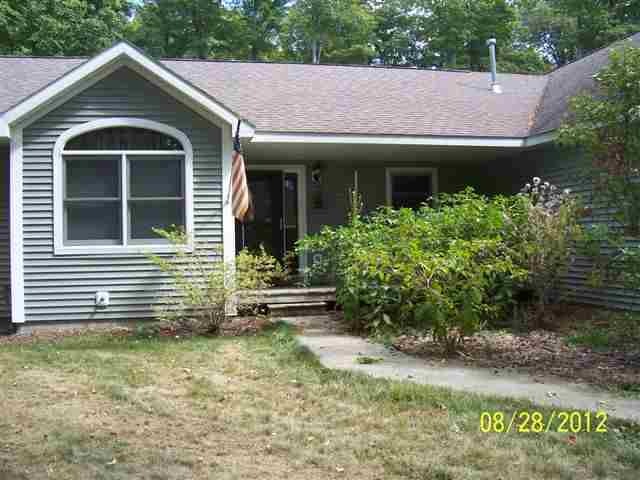
1765 Bendon Rd Interlochen, MI 49643
Highlights
- Deck
- Wood Flooring
- First Floor Utility Room
- Cathedral Ceiling
- Main Floor Primary Bedroom
- 3 Car Attached Garage
About This Home
As of August 2022Surrounded by towering hardwoods for privacy, large deck overlooking a landscaped lawn. Hardwood floors, ceramic tile, gas fireplace, central air, main floor laundry, cathedral ceilings and a den. Walk out lower level, large three car garage. This home qualifies for the Freddie Mac First Look Initiative through 9/25/12. Property is being sold as is where is, no warranties expressed or implied. All statements are "to the best of our knowledge" and sizes are approximate. Buyer to pay transfer tax
Last Agent to Sell the Property
Berkshire Hathaway HomeServices Real Estate Listed on: 09/10/2012

Home Details
Home Type
- Single Family
Est. Annual Taxes
- $5,640
Home Design
- Poured Concrete
- Wood Frame Construction
- Asphalt Shingled Roof
Interior Spaces
- 1,650 Sq Ft Home
- Cathedral Ceiling
- Gas Fireplace
- Living Room
- Dining Room
- First Floor Utility Room
- Wood Flooring
Bedrooms and Bathrooms
- 3 Bedrooms
- Primary Bedroom on Main
- 2 Full Bathrooms
Basement
- Walk-Out Basement
- Basement Fills Entire Space Under The House
Parking
- 3 Car Attached Garage
- Driveway
Outdoor Features
- Deck
- Shed
Utilities
- Forced Air Heating and Cooling System
- Heating System Uses Propane
- Well
- Septic System
- Cable TV Available
Listing and Financial Details
- Assessor Parcel Number 10-08-013-009-12
Ownership History
Purchase Details
Home Financials for this Owner
Home Financials are based on the most recent Mortgage that was taken out on this home.Purchase Details
Similar Home in Interlochen, MI
Home Values in the Area
Average Home Value in this Area
Purchase History
| Date | Type | Sale Price | Title Company |
|---|---|---|---|
| Deed | $427,000 | Capital Title | |
| Quit Claim Deed | $50,000 | -- |
Property History
| Date | Event | Price | Change | Sq Ft Price |
|---|---|---|---|---|
| 08/09/2022 08/09/22 | Sold | $427,000 | -0.7% | $261 / Sq Ft |
| 07/25/2022 07/25/22 | Pending | -- | -- | -- |
| 07/18/2022 07/18/22 | For Sale | $429,900 | +3.6% | $263 / Sq Ft |
| 04/15/2022 04/15/22 | Sold | $415,000 | +5.1% | $254 / Sq Ft |
| 03/28/2022 03/28/22 | Pending | -- | -- | -- |
| 03/16/2022 03/16/22 | For Sale | $395,000 | +41.1% | $242 / Sq Ft |
| 10/11/2019 10/11/19 | Sold | $280,000 | -5.1% | $170 / Sq Ft |
| 08/30/2019 08/30/19 | Pending | -- | -- | -- |
| 08/22/2019 08/22/19 | For Sale | $295,000 | +100.5% | $179 / Sq Ft |
| 11/20/2012 11/20/12 | Sold | $147,155 | -13.4% | $89 / Sq Ft |
| 10/25/2012 10/25/12 | Pending | -- | -- | -- |
| 09/10/2012 09/10/12 | For Sale | $169,900 | -- | $103 / Sq Ft |
Tax History Compared to Growth
Tax History
| Year | Tax Paid | Tax Assessment Tax Assessment Total Assessment is a certain percentage of the fair market value that is determined by local assessors to be the total taxable value of land and additions on the property. | Land | Improvement |
|---|---|---|---|---|
| 2025 | $5,640 | $266,100 | $0 | $0 |
| 2024 | $2,073 | $258,200 | $0 | $0 |
| 2023 | $1,983 | $210,300 | $0 | $0 |
| 2022 | -- | $153,000 | $0 | $0 |
| 2021 | -- | $143,800 | $0 | $0 |
| 2020 | -- | -- | $0 | $0 |
| 2019 | -- | -- | $0 | $0 |
| 2018 | -- | -- | $0 | $0 |
| 2017 | -- | -- | $0 | $0 |
| 2016 | -- | -- | $0 | $0 |
| 2011 | -- | -- | $0 | $0 |
Agents Affiliated with this Home
-

Seller's Agent in 2022
Steve Cox
Real Estate One
(231) 468-3443
60 Total Sales
-

Seller's Agent in 2022
Victoria Oltersdorf
OLTERSDORF REALTY, LLC
(231) 271-7777
116 Total Sales
-

Buyer's Agent in 2022
Jennifer Hastings
Key Realty One-TC
(443) 895-0764
307 Total Sales
-

Seller's Agent in 2019
Jules Yates
RE/MAX Michigan
(231) 642-9888
242 Total Sales
-
R
Buyer's Agent in 2019
Rick Matley
The Difference Real Estate
(231) 564-2600
101 Total Sales
-

Seller's Agent in 2012
David Levy
Berkshire Hathaway HomeServices Real Estate
(231) 547-9905
46 Total Sales
Map
Source: Northern Michigan MLS
MLS Number: 434944
APN: 08-013-009-12
- V/L Parcel B Lamerson Ln Unit B
- V/L Parcel A Lamerson Ln Unit A
- 20682 Honor Hwy
- 1134 Wagon Wheel Ln
- 2783 Lake Ann Rd
- 2625 Wild Coyote Dr
- 19279 Saint Johns Rd
- 1351 N Betsie River Rd
- 0000 Honor Hwy
- 1942 Round Lake Rd
- 20651 E Trails End Trail
- 18272 Honor Hwy
- 20600 Rhodes Rd
- 00 Langs Ln
- 3851 Lazy Forest Trail
- 10585 U S 31
- 0 Cedar Hedge Trail
- Sleepy Hollow Honor Hwy
- 00 V/L Honor Hwy
- 0 Honor Hwy
