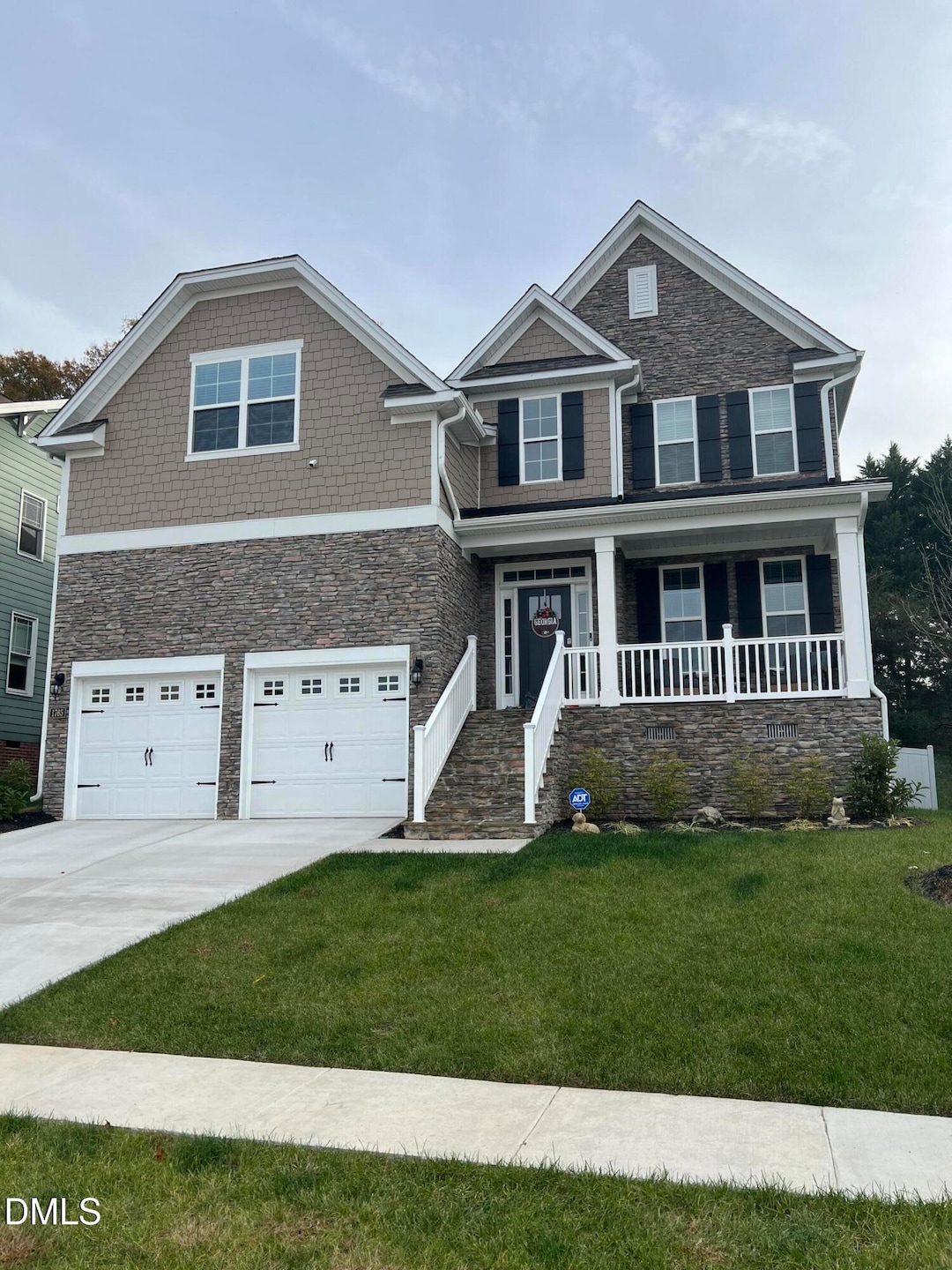1765 Old Fields Blvd Haw River, NC 27258
Estimated payment $2,788/month
Highlights
- Traditional Architecture
- Main Floor Bedroom
- 2 Car Attached Garage
- Hawfields Middle School Rated 9+
- Bonus Room
- Brick or Stone Mason
About This Home
**Professional photos coming soon Welcome to this stunning 2024-built home featuring 4 spacious bedrooms, 3 full bathrooms, and conveniently modern design throughout. The inviting open-concept layout is filled with natural light and generous living space, perfect for everyday living and entertaining. The home's beautiful custom stonework on the front exterior creates exceptional curb appeal, while the large garage provides ample room for vehicles, storage, and workspace. Inside, the primary suite offers direct access to the spacious laundry room, adding convenience and functionality to your daily routine. A screened-in porch extends your living area outdoors, providing a relaxing spot to unwind while overlooking the newly fenced backyard, ideal for pets, play, and gatherings. Upstairs, you'll find an oversized bonus room currently used as a movie room, creating the perfect retreat for entertainment or flexible future use. With its contemporary finishes, thoughtful layout, and fresh 2024 construction, this home blends comfort, style, and convenience in every detail.
Listing Agent
Coldwell Banker Advantage HP License #313861 Listed on: 11/19/2025

Home Details
Home Type
- Single Family
Est. Annual Taxes
- $3,204
Year Built
- Built in 2024
Lot Details
- 6,534 Sq Ft Lot
- Back Yard Fenced
HOA Fees
- $40 Monthly HOA Fees
Parking
- 2 Car Attached Garage
Home Design
- Traditional Architecture
- Brick or Stone Mason
- Brick Foundation
- Architectural Shingle Roof
- Vinyl Siding
- Stone
Interior Spaces
- 2,600 Sq Ft Home
- 2-Story Property
- Living Room
- Dining Room
- Bonus Room
- Luxury Vinyl Tile Flooring
- Laundry Room
Bedrooms and Bathrooms
- 4 Bedrooms | 1 Main Level Bedroom
- Primary bedroom located on second floor
- 3 Full Bathrooms
Schools
- Garrett Elementary School
- Hawfields Middle School
- Southeast Alamance High School
Utilities
- Central Air
- Heating Available
Community Details
- Association fees include road maintenance, sewer
- Slatter Management Association, Phone Number (336) 272-0641
- Old Fields Subdivision
Listing and Financial Details
- Assessor Parcel Number 152840
Map
Home Values in the Area
Average Home Value in this Area
Property History
| Date | Event | Price | List to Sale | Price per Sq Ft | Prior Sale |
|---|---|---|---|---|---|
| 05/29/2025 05/29/25 | Sold | $455,000 | 0.0% | $178 / Sq Ft | View Prior Sale |
| 04/13/2025 04/13/25 | Pending | -- | -- | -- | |
| 03/17/2025 03/17/25 | Price Changed | $455,000 | -5.0% | $178 / Sq Ft | |
| 12/03/2024 12/03/24 | Price Changed | $479,000 | -1.4% | $187 / Sq Ft | |
| 10/28/2024 10/28/24 | Price Changed | $485,915 | -4.0% | $190 / Sq Ft | |
| 09/20/2024 09/20/24 | For Sale | $505,915 | -- | $198 / Sq Ft |
Source: Doorify MLS
MLS Number: 10133820
- 1741 Old Fields Blvd
- 1739 Old Fields Blvd
- 1737 Old Fields Blvd
- CALI Plan at Old Fields
- WILMINGTON Plan at Old Fields
- Alec Plan at Old Fields
- COLUMBIA Plan at Old Fields
- GALEN Plan at Old Fields
- WINSTON Plan at Old Fields
- 317 Single Tree Cir
- 1108 Orchard Stream Dr
- 1136 Orchard Stream Dr
- 1760 Post Oak Dr
- 1071 Cherry Stem Rd
- 2180 Monk Dr
- 1915 Puffin Dr Unit Lot 198
- 1915 Puffin Dr
- 2141 Monk Dr
- 2137 Monk Dr
- 908 Jimmie Kerr Rd
- 1105 Orch Strm Dr
- 1211 Sweet Cherry Dr
- 1036 Cherry Stem Rd
- 2140 Monk Dr
- 2106 Cherry Crk Rd
- 2139 Monk Dr
- 2207 Cherry Crk Rd
- 2221 Cherry Crk Rd
- 2257 Cherry Crk Rd
- 2250 Cherry Crk Rd
- 2254 Cherry Crk Rd
- 1522 Cherry Seed Ct
- 1514 Cherry Seed Ct
- 1422 Maple Branch Cir
- 2310 Vantage Point
- 926 E Gilbreath St
- 2120 Waterside Cir
- 1020 Watercourse Cir
- 305 Clapp St
- 2528 Reynolds Dr
