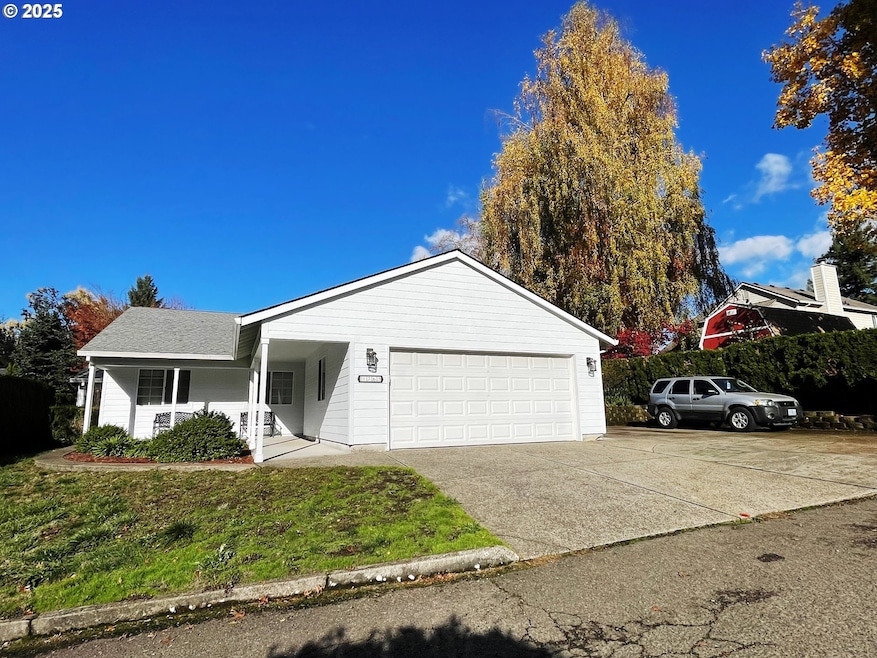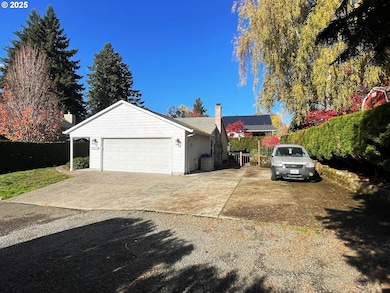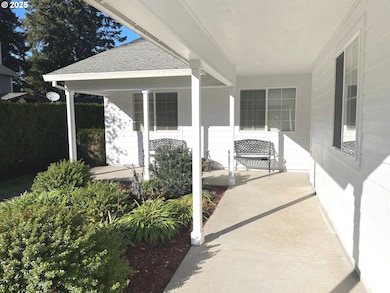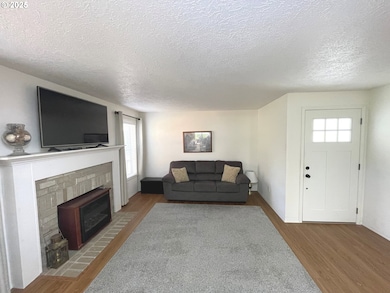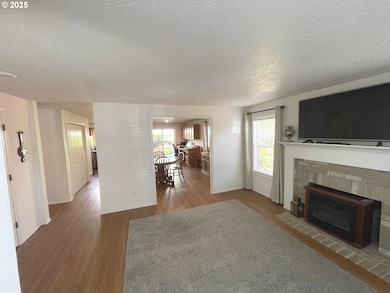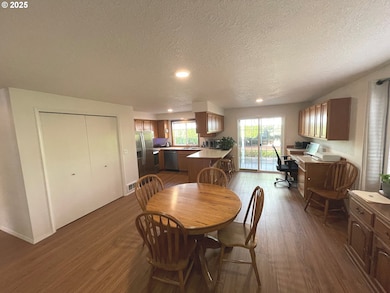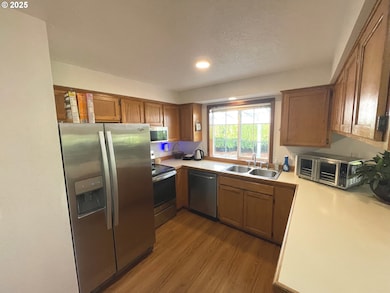1765 Ostman Rd West Linn, OR 97068
Willamette NeighborhoodEstimated payment $3,189/month
Highlights
- RV Access or Parking
- Private Yard
- Home Office
- Willamette Primary School Rated A-
- No HOA
- Covered Patio or Porch
About This Home
Well Maintained 1990, 1 Level Ranch 3 Bedrooms 2 Full Bathrooms In West Linn on .26 Acre Lot. 2 Car Garage & Large driveway with RV Parking. Fenced Backyard With Terraced beds with Large covered concrete patio & 6X10 Attached Tool Shed. Kitchen with SS appliances and large Eat Bar. Extra Area with Desk for a great Office Space. Wood Fireplace, Lots of Windows Lite & Bright. Updated Bathroom with Quartz Counters & Tile Floor & Newer Hardi Plank Siding & Exterior Paint. Close to Downtown Willamette for Food Carts, Restaurant's and much More. Hurry on this one!
Listing Agent
MORE Realty Brokerage Phone: 503-680-8587 License #940700047 Listed on: 11/04/2025

Home Details
Home Type
- Single Family
Est. Annual Taxes
- $4,757
Year Built
- Built in 1990
Lot Details
- 0.26 Acre Lot
- Fenced
- Level Lot
- Private Yard
Parking
- 2 Car Attached Garage
- Garage Door Opener
- Driveway
- RV Access or Parking
Home Design
- Composition Roof
- Cement Siding
- Concrete Perimeter Foundation
Interior Spaces
- 1,265 Sq Ft Home
- 1-Story Property
- Wood Burning Fireplace
- Double Pane Windows
- Vinyl Clad Windows
- Sliding Doors
- Family Room
- Living Room
- Dining Room
- Home Office
- Crawl Space
- Laundry Room
Kitchen
- Breakfast Bar
- Free-Standing Range
- Microwave
- Dishwasher
- Stainless Steel Appliances
- Disposal
Flooring
- Wall to Wall Carpet
- Laminate
- Tile
Bedrooms and Bathrooms
- 3 Bedrooms
- 2 Full Bathrooms
Outdoor Features
- Covered Patio or Porch
- Shed
Schools
- Willamette Elementary School
- Athey Creek Middle School
- West Linn High School
Utilities
- No Cooling
- Heating System Mounted To A Wall or Window
- Electric Water Heater
- High Speed Internet
Community Details
- No Home Owners Association
Listing and Financial Details
- Assessor Parcel Number 01341006
Map
Home Values in the Area
Average Home Value in this Area
Tax History
| Year | Tax Paid | Tax Assessment Tax Assessment Total Assessment is a certain percentage of the fair market value that is determined by local assessors to be the total taxable value of land and additions on the property. | Land | Improvement |
|---|---|---|---|---|
| 2025 | $4,757 | $273,152 | -- | -- |
| 2024 | $4,579 | $265,197 | -- | -- |
| 2023 | $4,579 | $257,473 | $0 | $0 |
| 2022 | $4,322 | $249,974 | $0 | $0 |
| 2021 | $4,103 | $242,694 | $0 | $0 |
| 2020 | $4,131 | $235,626 | $0 | $0 |
| 2019 | $3,939 | $228,764 | $0 | $0 |
| 2018 | $3,763 | $222,101 | $0 | $0 |
| 2017 | $3,616 | $215,632 | $0 | $0 |
| 2016 | $3,509 | $209,351 | $0 | $0 |
| 2015 | $3,236 | $203,253 | $0 | $0 |
| 2014 | $3,082 | $197,333 | $0 | $0 |
Property History
| Date | Event | Price | List to Sale | Price per Sq Ft |
|---|---|---|---|---|
| 11/04/2025 11/04/25 | For Sale | $529,999 | 0.0% | $419 / Sq Ft |
| 11/04/2025 11/04/25 | Off Market | $529,999 | -- | -- |
Purchase History
| Date | Type | Sale Price | Title Company |
|---|---|---|---|
| Deed | $134,000 | -- |
Source: Regional Multiple Listing Service (RMLS)
MLS Number: 114958930
APN: 01341006
- 1075 Epperly Way
- 25540 Cheryl Dr
- 1694 16th St
- 1690 16th St
- 1721 Dollar St Unit 1721
- 1733 Jamie Cir
- 1160 Blankenship Rd
- 812 Wendy Ct
- 2250 River Heights Cir
- 1931 13th St
- 2026 Virginia Ln
- 1101 Ryan Ct
- 1296 13th St
- 1791 Blankenship Rd
- 880 Springtree Ln Unit 880
- 850 Springtree Ln Unit 850
- 640 Springtree Ln
- 1315 11th St
- 3565 Summerlinn Dr Unit 64
- 3850 Summerlinn Dr Unit 58
- 2021 Virginia Ln
- 1700 Blankenship Rd Unit 1700 Blankenship Road
- 400 Springtree Ln
- 22100 Horizon Dr
- 421 5th Ave Unit Primary Home
- 18713 Central Point Rd
- 412 John Adams St Unit 2 Firstfloor
- 4001 Robin Place
- 535 Holmes Ln
- 788 Pleasant Ave
- 750 Cascade St
- 1937 Main St
- 19739 River Rd
- 19725 River Rd
- 18348 SE River Rd
- 1840 Molalla Ave
- 470-470 W Gloucester St Unit 420
- 470-470 W Gloucester St Unit 430
- 470-470 W Gloucester St Unit 440
- 847 Risley Ave
