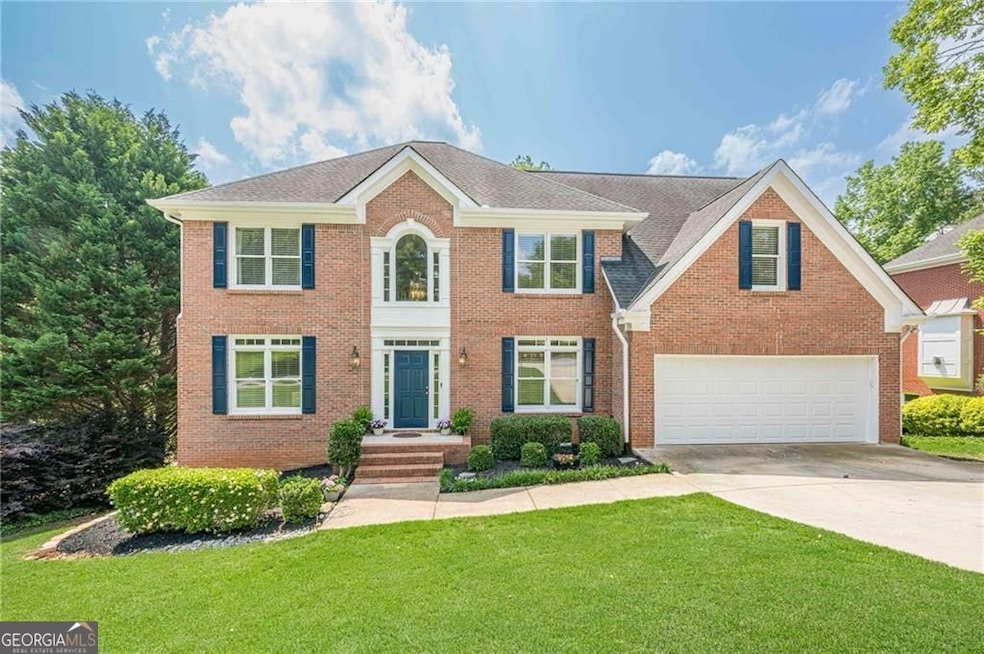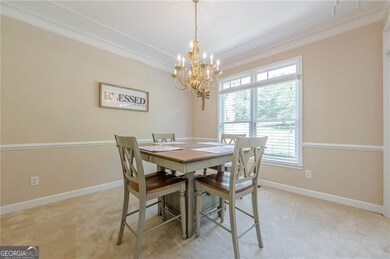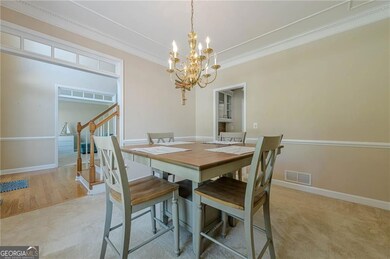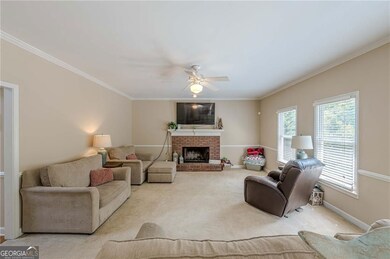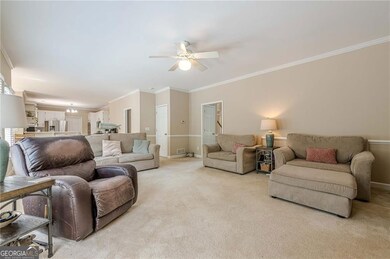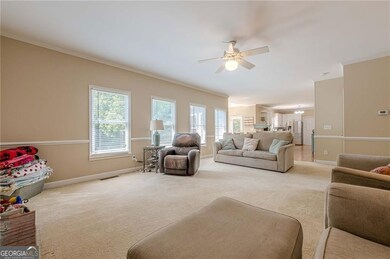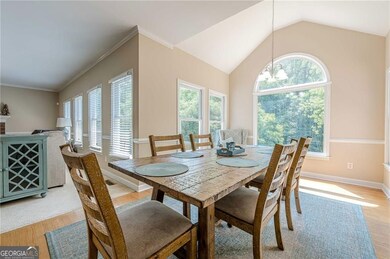1765 Pinetree Pass Ln SW Lilburn, GA 30047
Estimated payment $3,655/month
Highlights
- Clubhouse
- Deck
- Whirlpool Bathtub
- Mountain Park Elementary School Rated A
- Private Lot
- High Ceiling
About This Home
Beautiful Home in an Established Evergreen Crossing Community - Parkview Schools! This stunning residence sits on a private 0.52-acre lot with the peaceful Pounds Creek flowing along the back of the property. Step inside to a welcoming two-story foyer flanked by a formal living room/office and an elegant dining room with butler's pantry. The spacious family room features a cozy fireplace and large windows that fill the space with natural light. The kitchen is a true showstopper-complete with quartz countertops, stainless steel appliances, double ovens, abundant cabinet space, and a sunny breakfast area framed by a picture window overlooking the backyard. Also on the main level are a stylish updated half bath and a generous laundry room. Upstairs, the oversized primary suite includes a private sitting area, while the luxurious ensuite bath offers a jetted tub, separate shower, dual vanities, and his-and-hers walk-in closets. Three additional bedrooms and another full bath complete the upper level. The full unfinished basement provides endless potential-whether you envision a home gym, media room, or additional living space-or simply use it for extra storage. Enjoy the outdoors on the expansive back deck, perfect for entertaining, BBQs, or simply relaxing in nature. Residents of this sought-after community enjoy tennis, pickleball, a pool, and clubhouse, all while being close to top-rated schools, shopping, dining, and multiple parks-including Stone Mountain and Mountain Park. Don't miss this opportunity-schedule your showing today!
Listing Agent
BHHS Georgia Properties Brokerage Phone: License #275904 Listed on: 08/22/2025

Home Details
Home Type
- Single Family
Est. Annual Taxes
- $6,390
Year Built
- Built in 1998
Lot Details
- 0.52 Acre Lot
- Private Lot
HOA Fees
- $71 Monthly HOA Fees
Home Design
- Slab Foundation
- Composition Roof
- Wood Siding
- Three Sided Brick Exterior Elevation
Interior Spaces
- 2-Story Property
- Tray Ceiling
- High Ceiling
- Ceiling Fan
- Fireplace Features Masonry
- Two Story Entrance Foyer
- Fire and Smoke Detector
- Laundry Room
- Unfinished Basement
Kitchen
- Double Oven
- Microwave
- Dishwasher
- Disposal
Flooring
- Carpet
- Tile
Bedrooms and Bathrooms
- 4 Bedrooms
- Walk-In Closet
- Whirlpool Bathtub
- Bathtub Includes Tile Surround
- Separate Shower
Parking
- 2 Parking Spaces
- Parking Accessed On Kitchen Level
- Off-Street Parking
Outdoor Features
- Deck
Schools
- Mountain Park Elementary School
- Trickum Middle School
- Parkview High School
Utilities
- Forced Air Heating and Cooling System
- Underground Utilities
- Gas Water Heater
- Cable TV Available
Listing and Financial Details
- Legal Lot and Block 15 / A
Community Details
Overview
- Association fees include tennis
- Evergreen Crossing Subdivision
Amenities
- Clubhouse
Recreation
- Tennis Courts
- Community Playground
- Swim Team
Map
Home Values in the Area
Average Home Value in this Area
Tax History
| Year | Tax Paid | Tax Assessment Tax Assessment Total Assessment is a certain percentage of the fair market value that is determined by local assessors to be the total taxable value of land and additions on the property. | Land | Improvement |
|---|---|---|---|---|
| 2024 | $6,390 | $215,320 | $36,000 | $179,320 |
| 2023 | $6,390 | $191,600 | $38,000 | $153,600 |
| 2022 | $5,869 | $191,600 | $38,000 | $153,600 |
| 2021 | $4,944 | $143,200 | $31,600 | $111,600 |
| 2020 | $4,891 | $139,240 | $28,000 | $111,240 |
| 2019 | $4,731 | $139,240 | $28,000 | $111,240 |
| 2018 | $4,740 | $139,240 | $28,000 | $111,240 |
| 2016 | $3,958 | $119,200 | $28,000 | $91,200 |
| 2015 | $3,938 | $116,680 | $20,000 | $96,680 |
| 2014 | $3,958 | $116,680 | $20,000 | $96,680 |
Property History
| Date | Event | Price | List to Sale | Price per Sq Ft | Prior Sale |
|---|---|---|---|---|---|
| 11/11/2025 11/11/25 | Price Changed | $580,000 | -1.7% | $182 / Sq Ft | |
| 09/24/2025 09/24/25 | Price Changed | $590,000 | -1.7% | $185 / Sq Ft | |
| 08/22/2025 08/22/25 | For Sale | $599,900 | +84.6% | $188 / Sq Ft | |
| 12/09/2016 12/09/16 | Sold | $325,000 | -2.4% | $102 / Sq Ft | View Prior Sale |
| 11/05/2016 11/05/16 | Pending | -- | -- | -- | |
| 11/01/2016 11/01/16 | For Sale | $333,000 | -- | $104 / Sq Ft |
Purchase History
| Date | Type | Sale Price | Title Company |
|---|---|---|---|
| Warranty Deed | $325,000 | -- | |
| Deed | $240,000 | -- |
Mortgage History
| Date | Status | Loan Amount | Loan Type |
|---|---|---|---|
| Open | $223,000 | New Conventional | |
| Previous Owner | $227,000 | New Conventional |
Source: Georgia MLS
MLS Number: 10589475
APN: 6-075-349
- 1695 Pitty Pat Ct SW
- 4803 Tarleton Dr SW
- 4908 Tarleton Dr SW
- 1611 Threepine Place SW Unit 3
- 4907 Habersham Ridge SW
- 1559 Norwood Dr SW
- 4726 Alpine Dr SW
- 4716 Alpine Dr SW
- 5019 Sandstone Ct SW
- 1775 Lake Lucerne Rd SW
- 1527 Ridgewood Dr SW
- 4774 Saint Bernard Dr SW
- 1461 Fox Forest Terrace SW
- 4742 Valley Dale Dr SW
- 4607 Alpine Dr SW
- 4665 Redspruce Dr SW
- 1516 Blackspruce Ct SW Unit 3
- 4702 Lucerne Valley Rd SW
- 4932 Rock Haven Dr SW
- 4515 Lincoln Way SW
- 500 Rockfern Ct
- 4151 Fulson Dr Unit 17
- 5205 Corinth Cir
- 5100 Denali Dr
- 5141 Stone Mountain Hwy
- 5100 Denali Dr Unit TH1
- 5100 Denali Dr Unit D3
- 5100 Denali Dr Unit D2
- 1388 Chesapeake Dr SW
- 1900 Glenn Club Dr
- 5141 Stone Mountain Hwy Unit 1311
- 5141 Stone Mountain Hwy Unit 8105
- 5141 Stone Mountain Hwy Unit 3107
- 5295 Corinth Cir
- 5335 Lakebrooke Run Unit 1
- 2223 Davis Rd Unit A
- 2233 Davis Rd Unit A
