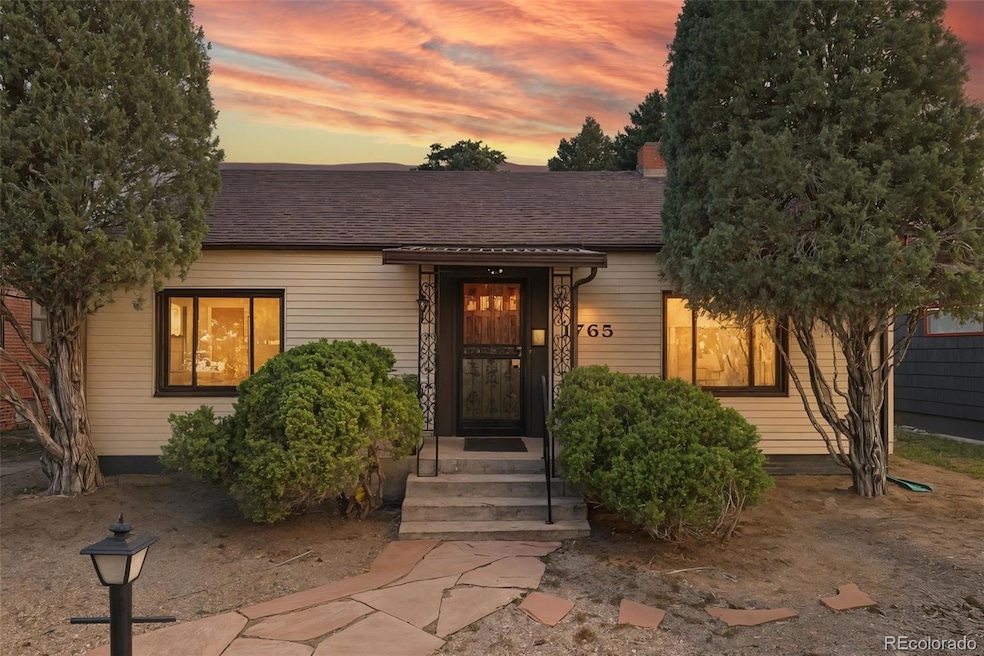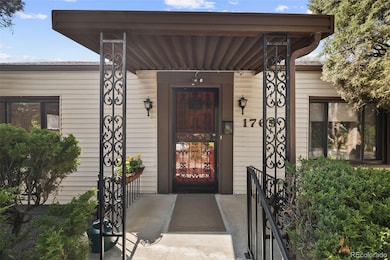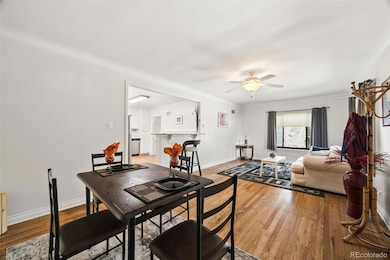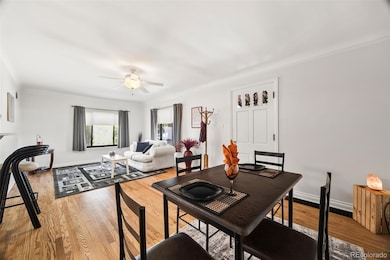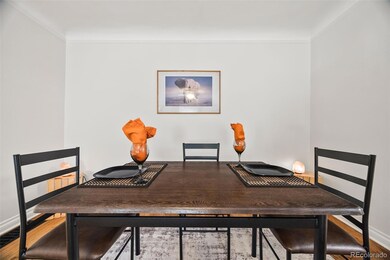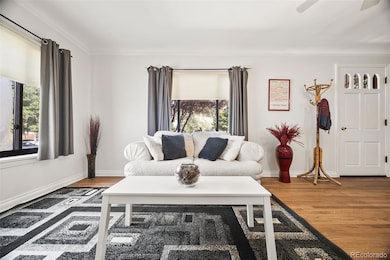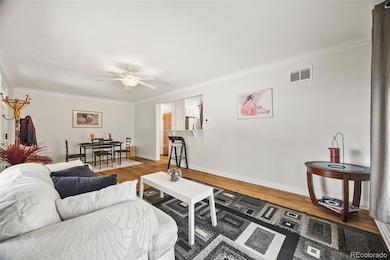1765 S Franklin St Denver, CO 80210
University NeighborhoodEstimated payment $3,707/month
Highlights
- Quartz Countertops
- No HOA
- Eat-In Kitchen
- Asbury Elementary School Rated A-
- Home Office
- Living Room
About This Home
Welcome to 1765 S Franklin St, Denver CO 80210 — a beautifully maintained 2-bed, 2-bath residence offering 1,378 sq. ft. of thoughtfully designed space in one of Denver’s most walkable and desirable neighborhoods. Step inside and feel the warmth of natural light and a floor plan that flows effortlessly from the updated kitchen to open living and dining spaces — ideal for relaxing evenings or hosting friends. The primary bedroom is impressively spacious, with the flexibility to create an office or an extra flex room. Outside, the expansive backyard invites endless possibility: gather under the stars, garden freely, park your RV, or explore the potential for a future guest dwelling or ADU (verify with the City of Denver). A detached 2-car garage adds convenience and storage, while zoning flexibility enhances long-term value. Enjoy the best of Denver living with lush parks like Wash Park and Harvard Gulch Park just moments away, as well as the vibrant dining and boutiques of South Pearl Street. Quick access to I-25, DU, and Downtown Denver keeps everything you love within easy reach. Homes in this location continue to appreciate rapidly, making this property a rare blend of comfort, location, and future potential — all at an Exceptional price point. Whether you’re seeking walkable living, a smart investment, or a home ready to grow with you, this one delivers.
Listing Agent
Kentwood Real Estate Cherry Creek Brokerage Email: JonathanC@Kentwood.com,720-364-3593 License #100091836 Listed on: 09/11/2025

Home Details
Home Type
- Single Family
Est. Annual Taxes
- $3,375
Year Built
- Built in 1937
Lot Details
- 6,240 Sq Ft Lot
- Level Lot
- Property is zoned U-SU-C
Parking
- 2 Car Garage
Home Design
- Brick Exterior Construction
- Slate Roof
- Vinyl Siding
Interior Spaces
- 1,378 Sq Ft Home
- 1-Story Property
- Ceiling Fan
- Smart Window Coverings
- Living Room
- Home Office
Kitchen
- Eat-In Kitchen
- Self-Cleaning Oven
- Microwave
- Dishwasher
- Quartz Countertops
- Disposal
Bedrooms and Bathrooms
- 2 Main Level Bedrooms
Laundry
- Dryer
- Washer
Home Security
- Carbon Monoxide Detectors
- Fire and Smoke Detector
Schools
- Asbury Elementary School
- Grant Middle School
- South High School
Utilities
- Forced Air Heating and Cooling System
- Heating System Uses Natural Gas
- Natural Gas Connected
- Gas Water Heater
- High Speed Internet
- Phone Available
- Cable TV Available
Community Details
- No Home Owners Association
- Stebbins Heights Subdivision
Listing and Financial Details
- Exclusions: Seller's personal property
- Assessor Parcel Number 5233-15-015
Map
Home Values in the Area
Average Home Value in this Area
Tax History
| Year | Tax Paid | Tax Assessment Tax Assessment Total Assessment is a certain percentage of the fair market value that is determined by local assessors to be the total taxable value of land and additions on the property. | Land | Improvement |
|---|---|---|---|---|
| 2024 | $3,375 | $42,610 | $31,830 | $10,780 |
| 2023 | $3,302 | $42,610 | $31,830 | $10,780 |
| 2022 | $3,031 | $38,110 | $30,340 | $7,770 |
| 2021 | $2,925 | $39,200 | $31,210 | $7,990 |
| 2020 | $2,907 | $39,180 | $25,640 | $13,540 |
| 2019 | $2,826 | $39,180 | $25,640 | $13,540 |
| 2018 | $2,234 | $28,880 | $22,450 | $6,430 |
| 2017 | $2,228 | $28,880 | $22,450 | $6,430 |
| 2016 | $1,496 | $26,300 | $23,578 | $2,722 |
| 2015 | $1,433 | $26,300 | $23,578 | $2,722 |
| 2014 | $1,351 | $24,230 | $14,893 | $9,337 |
Property History
| Date | Event | Price | List to Sale | Price per Sq Ft |
|---|---|---|---|---|
| 09/25/2025 09/25/25 | Price Changed | $650,000 | -3.7% | $472 / Sq Ft |
| 09/11/2025 09/11/25 | For Sale | $675,000 | -- | $490 / Sq Ft |
Purchase History
| Date | Type | Sale Price | Title Company |
|---|---|---|---|
| Quit Claim Deed | -- | Land Title | |
| Interfamily Deed Transfer | -- | Heritage Title |
Mortgage History
| Date | Status | Loan Amount | Loan Type |
|---|---|---|---|
| Previous Owner | $540,000 | Reverse Mortgage Home Equity Conversion Mortgage |
Source: REcolorado®
MLS Number: 9006002
APN: 5233-15-015
- 1842 S Franklin St
- 1712 S Gilpin St
- 1763 S Williams St
- 1809 S Williams St
- 1879 S Franklin St
- 1762 S Marion St
- 1850 & 1854 S Williams St Unit 10 & 11
- 1754 S Marion St
- 1781 S Marion St
- 1850 S Williams St
- 1854 S Williams St
- 1872 S Marion St
- 1784 S Downing St
- 1833 E Jewell Ave
- 2501A S High St
- 2035 S Humboldt St
- 2042 S Humboldt St
- 1925 S Corona St
- 1870 S Ogden St
- 2225 Buchtel Blvd Unit 305
- 1800 S Marion St
- 1881 Buchtel Blvd
- 1955 S Marion St
- 2073 S Franklin St
- 2225 E Buchtel Blvd Unit 307
- 2225 Buchtel Blvd S Unit 1005
- 2225 Buchtel Blvd Unit 208
- 2225 Buchtel Blvd Unit 1007
- 2225 Buchtel Blvd Unit 211
- 1491 S York St
- 1920 S Washington St
- 2205 S High St
- 1920 S University Blvd
- 2201 S High St Unit 1832
- 1910 S Josephine St
- 1915 S Pearl St
- 2390 E Asbury Ave
- 2373 E Evans Ave
- 1891 S Pennsylvania St Unit 1891 12 S Pennsylvania St
- 2360 E Evans Ave
