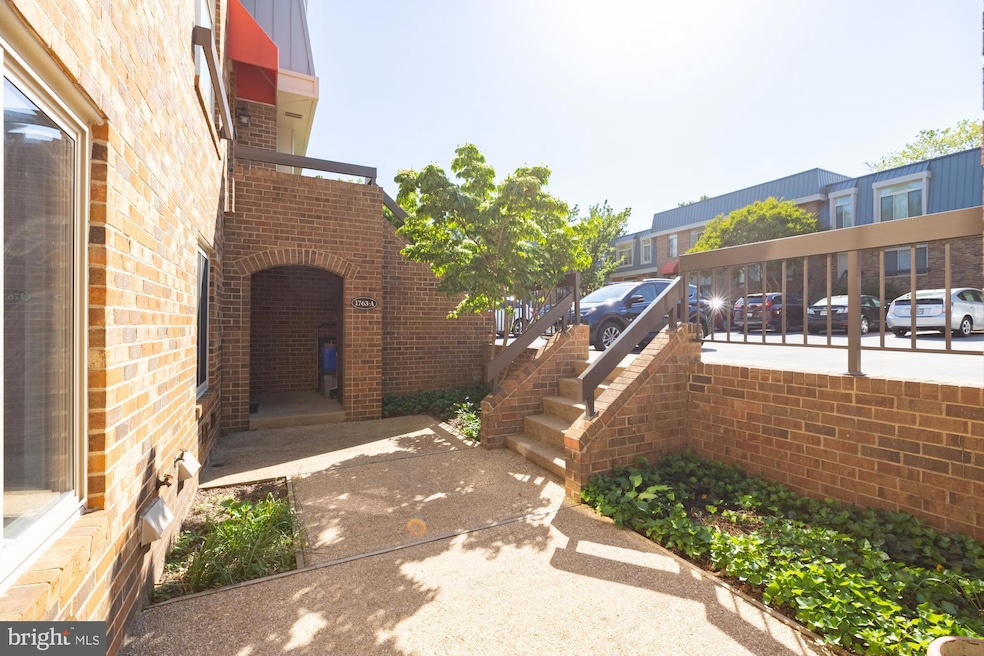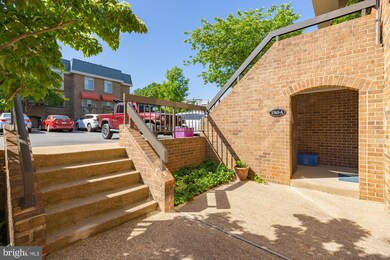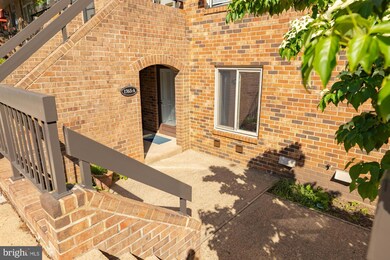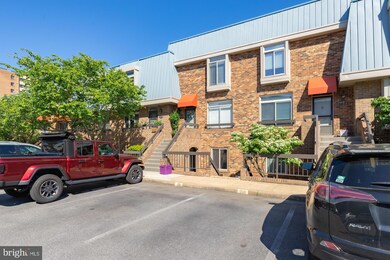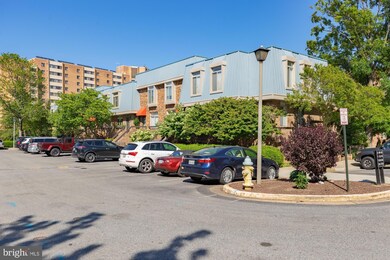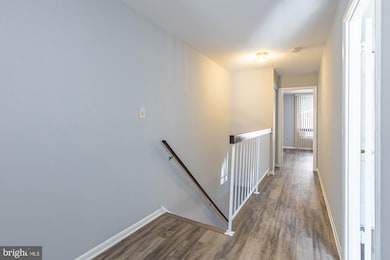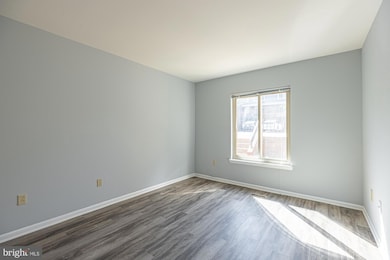1765 S Hayes St Unit A Arlington, VA 22202
Aurora Highlands NeighborhoodHighlights
- Private Pool
- Open Floorplan
- Main Floor Bedroom
- Gunston Middle School Rated A-
- Traditional Architecture
- 4-minute walk to Metropolian Park
About This Home
FANTASTIC LOCATION & PET FRIENDLY!- - 2BR, 1.5BA BEAUTIFUL BRICK TOWNHOUSE- MANY UPDATES GRANITE COUNTER TOPS, COZY FIREPLACE AND PATIO, LAUNDRY & STORAGE ROOM OFF KITCHEN. EASY LIVING SPACE- 1232 SQ FT . SWIMMING POOL IN COMMUNITY. ONE BLOCK TO METRO/PARKS, WALK TO PENTAGON/CRYSTAL CITY, MINUTES TO AIRPORT. ASSIGNED PARKING SPACE #208. RESERVE SPACES FOR EXTRA CAR! CONTACT AGENT FOR SHOWINGS - AVAILABLE SEPTEMBER 1, 2025
Listing Agent
(703) 629-7430 rebeccaseekford@gmail.com Arlington Realty, Inc. License #0225057541 Listed on: 08/07/2025
Townhouse Details
Home Type
- Townhome
Year Built
- Built in 1979
Home Design
- Traditional Architecture
- Brick Exterior Construction
- Tar and Gravel Roof
- Concrete Perimeter Foundation
Interior Spaces
- Property has 2 Levels
- Open Floorplan
- Brick Wall or Ceiling
- 1 Fireplace
- Window Treatments
- Living Room
- Dining Room
Kitchen
- Electric Oven or Range
- Stove
- Ice Maker
- Dishwasher
- Trash Compactor
- Disposal
Bedrooms and Bathrooms
- 2 Main Level Bedrooms
Laundry
- Laundry Room
- Dryer
- Washer
Parking
- 2 Open Parking Spaces
- 2 Parking Spaces
- Parking Lot
- 1 Assigned Parking Space
- Unassigned Parking
Schools
- Oakridge Elementary School
- Gunston Middle School
- Wakefield High School
Utilities
- Central Air
- Heat Pump System
- Electric Water Heater
- Phone Available
- Cable TV Available
Additional Features
- Private Pool
- Property is in very good condition
Listing and Financial Details
- Residential Lease
- Security Deposit $2,800
- $50 Move-In Fee
- Tenant pays for frozen waterpipe damage, insurance, light bulbs/filters/fuses/alarm care, electricity
- Rent includes common area maintenance, grounds maintenance, HVAC maint, parking, pool maintenance, trash removal, water, sewer
- No Smoking Allowed
- 12-Month Min and 36-Month Max Lease Term
- Available 9/1/25
- $50 Application Fee
- Assessor Parcel Number 35-008-198
Community Details
Overview
- Property has a Home Owners Association
- Association fees include exterior building maintenance, management, insurance, pool(s), snow removal, trash, water
- Southampton Community
- Southampton Subdivision
Amenities
- Community Center
- Convenience Store
Recreation
- Tennis Courts
- Community Basketball Court
- Community Pool
- Jogging Path
Pet Policy
- Pet Size Limit
- Pet Deposit $600
- Dogs Allowed
Map
Source: Bright MLS
MLS Number: VAAR2061990
- 1667 S Hayes St Unit 1
- 1805 S Fern St
- 735 20th St S
- 637 21st St S
- 739 22nd St S
- 801 23rd St S
- 2007 S Joyce St
- 1211 S Eads St Unit 307
- 1211 S Eads St Unit 711
- 1211 S Eads St Unit 1009
- 1019 21st St S
- 632 24th St S
- 1300 Crystal Dr Unit 901S
- 1200 Crystal Dr Unit 214
- 1805 Crystal Dr Unit 403S
- 1805 Crystal Dr Unit 1011S
- 1805 Crystal Dr Unit 318S
- 1701 S Arlington Ridge Rd
- 1515 S Arlington Ridge Rd Unit 603
- 520 25th St S
- 620 15th St S Unit 1
- 590 15th St S
- 550 14th Rd S Unit FL9-ID413
- 550 14th Rd S Unit FL6-ID363
- 550 14th Rd S Unit FL11-ID359
- 550 14th Rd S Unit FL9-ID361
- 1446 S Grant St Unit FL5-ID698
- 1446 S Grant St Unit FL5-ID694
- 1405 S Fern St Unit ID1049771P
- 1405 S Fern St Unit ID1047970P
- 1405 S Fern St Unit ID1047971P
- 1405 S Fern St Unit ID1048699P
- 1405 S Fern St Unit ID1040261P
- 1405 S Fern St Unit ID1047963P
- 1405 S Fern St Unit ID1048698P
- 1405 S Fern St Unit ID1047965P
- 1405 S Fern St Unit ID1047966P
- 550 14th Rd S
- 806 18th St S Unit 2
- 815 18th St S
