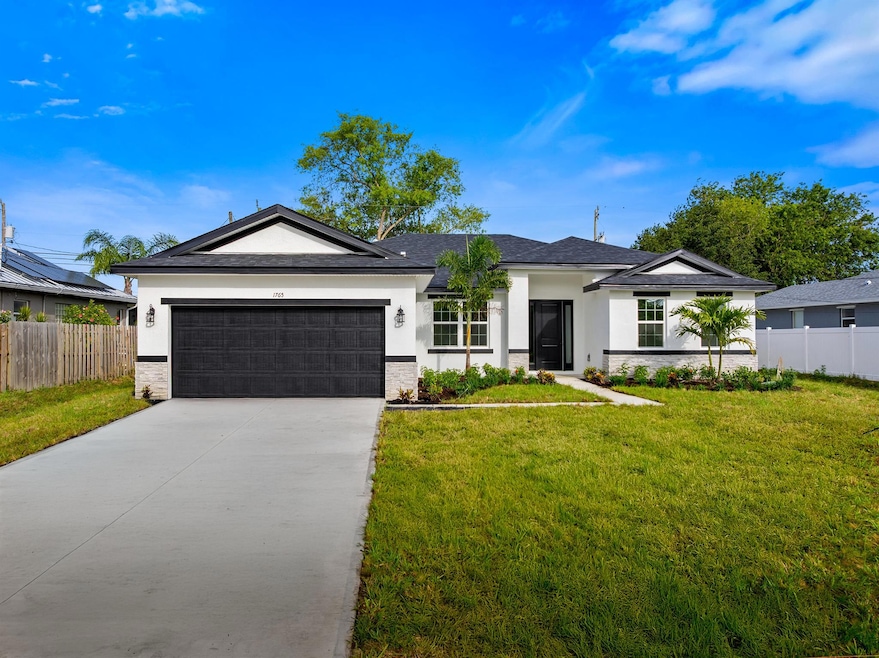
NEW CONSTRUCTION
$5K PRICE DROP
1765 SW Columbia St Port St. Lucie, FL 34987
Tradition NeighborhoodEstimated payment $3,225/month
Total Views
1,785
5
Beds
3
Baths
2,250
Sq Ft
$249
Price per Sq Ft
Highlights
- New Construction
- 2 Car Attached Garage
- Separate Shower in Primary Bathroom
- Great Room
- Impact Glass
- Walk-In Closet
About This Home
READY NOW AND OFFERING CLOSING COST INCENTIVES! This is a custom 5 bedroom 3 bath Shoreline model completely loaded is in the ''Pocket'' and area basically in Tradition with NO HOA AND NO CDD. This home comes with upgrades including impact window, wide plank tile throughout the home, calacatta quartz tops, 42 inch cabinets with soft close doors and drawers, tile backsplash, huge walk in shower in the master with frameless glass enclosure and upgraded oversize tile to the ceilings. This home was just finished and ready to move in!
Home Details
Home Type
- Single Family
Est. Annual Taxes
- $2,163
Year Built
- Built in 2025 | New Construction
Lot Details
- 10,000 Sq Ft Lot
- Property is zoned RS-2PS
Parking
- 2 Car Attached Garage
- Garage Door Opener
Home Design
- Shingle Roof
- Composition Roof
Interior Spaces
- 2,250 Sq Ft Home
- 1-Story Property
- Great Room
- Tile Flooring
- Laundry Room
Kitchen
- Electric Range
- Microwave
- Dishwasher
- Disposal
Bedrooms and Bathrooms
- 5 Bedrooms
- Walk-In Closet
- 3 Full Bathrooms
- Dual Sinks
- Separate Shower in Primary Bathroom
Home Security
- Impact Glass
- Fire and Smoke Detector
Utilities
- Central Heating and Cooling System
- Electric Water Heater
- Cable TV Available
Community Details
- Built by Carharp Construction
- Port St Lucie Section 35 Subdivision, Shoreline Floorplan
Listing and Financial Details
- Assessor Parcel Number 342067013420004
Map
Create a Home Valuation Report for This Property
The Home Valuation Report is an in-depth analysis detailing your home's value as well as a comparison with similar homes in the area
Home Values in the Area
Average Home Value in this Area
Tax History
| Year | Tax Paid | Tax Assessment Tax Assessment Total Assessment is a certain percentage of the fair market value that is determined by local assessors to be the total taxable value of land and additions on the property. | Land | Improvement |
|---|---|---|---|---|
| 2024 | $2,035 | $93,400 | $93,400 | -- |
| 2023 | $2,035 | $89,100 | $89,100 | $0 |
| 2022 | $1,822 | $72,600 | $72,600 | $0 |
| 2021 | $741 | $40,200 | $40,200 | $0 |
| 2020 | $623 | $25,900 | $25,900 | $0 |
| 2019 | $639 | $30,700 | $30,700 | $0 |
| 2018 | $531 | $20,800 | $20,800 | $0 |
| 2017 | $725 | $18,900 | $18,900 | $0 |
| 2016 | $690 | $16,500 | $16,500 | $0 |
| 2015 | $639 | $15,000 | $15,000 | $0 |
| 2014 | $574 | $9,350 | $0 | $0 |
Source: Public Records
Property History
| Date | Event | Price | Change | Sq Ft Price |
|---|---|---|---|---|
| 08/04/2025 08/04/25 | Price Changed | $559,900 | -0.9% | $249 / Sq Ft |
| 06/11/2025 06/11/25 | For Sale | $564,900 | +253.1% | $251 / Sq Ft |
| 12/19/2024 12/19/24 | Sold | $160,000 | -5.3% | -- |
| 11/19/2024 11/19/24 | Pending | -- | -- | -- |
| 10/31/2024 10/31/24 | For Sale | $168,900 | -- | -- |
Source: BeachesMLS
Purchase History
| Date | Type | Sale Price | Title Company |
|---|---|---|---|
| Warranty Deed | $160,000 | Anchor Land Title | |
| Warranty Deed | $150,000 | Professional Title | |
| Warranty Deed | $89,500 | Homepartners Title Svcs Llc |
Source: Public Records
Similar Homes in the area
Source: BeachesMLS
MLS Number: R11098552
APN: 34-20-670-1342-0004
Nearby Homes
- 2562 SW Fairgreen Rd
- 2607 SW Fair Isle Rd
- 1716 SW Cordova St
- 2581 SW Import Dr
- 2501 SW Import Dr
- 2631 SW Fair Isle Rd
- 2614 SW Fairgreen Rd
- 2685 SW Fair Isle Rd
- 2577 SW Savage Blvd
- 2682 SW Import Dr
- 2761 SW Palace Ave
- 10007 SW Ambrose Way
- 1601 SW Realty St
- 2372 SW Import Dr
- 1641 SW Rutland St
- 2686 SW Fairgreen Rd
- 2390 SW Salmon Rd
- 10080 SW Cicero Ln
- 9509 SW Nuova Way
- 9846 SW Eastbrook Cir
- 10130 SW Dolce Rd
- 9516 SW Flowermound Cir
- 1751 SW Southworth Terrace
- 10789 SW Cremona Way
- 2302 SW Webster Ln
- 798 SW Munjack Cir
- 798 SW Munjack Cir Unit Lake Charles
- 1766 SW Success St
- 788 SW Munjack Cir
- 9981 SW Glenbrook Dr
- 10078 SW Chadwick Dr
- 17132 SW Ambrose Way
- 1989 SW Mackenzie St
- 11036 SW Pacini Way
- 11150 SW Sophronia St
- 8828 Bally Bunion Rd
- 11181 SW Sophronia St
- 10241 SW Newberry Ave
- 8829 First Tee Rd
- 10297 SW Village Pkwy






