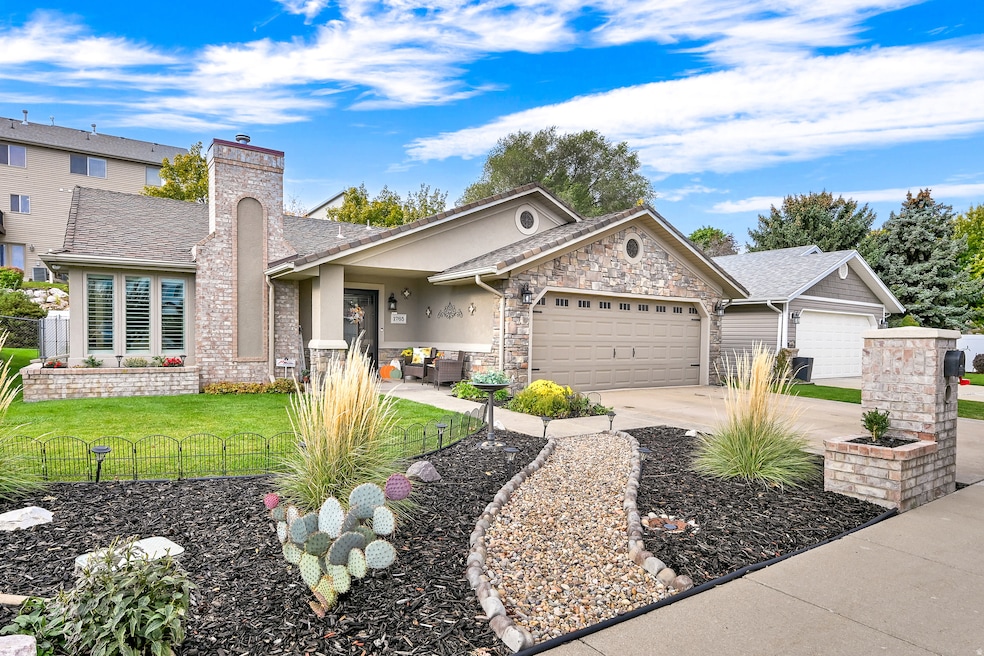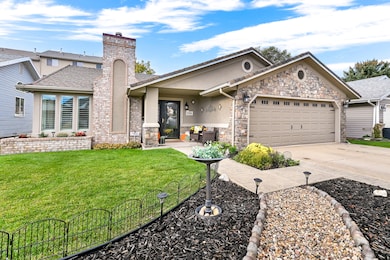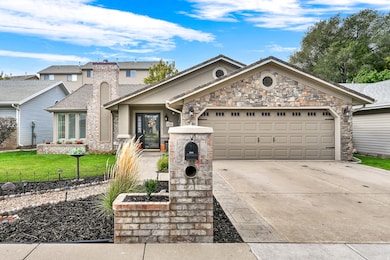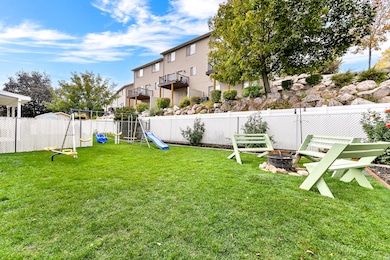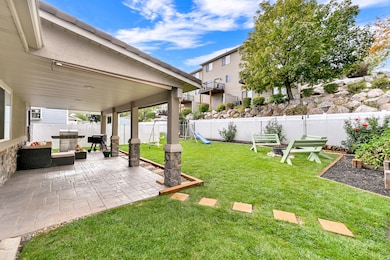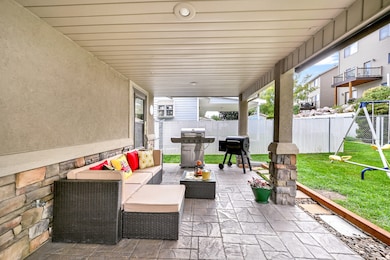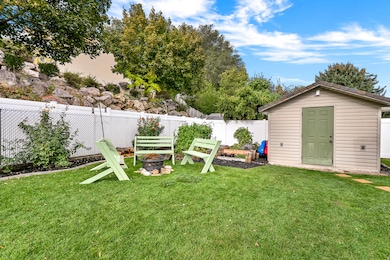Estimated payment $2,238/month
Highlights
- Active Adult
- Mountain View
- Vaulted Ceiling
- Updated Kitchen
- Private Lot
- Granite Countertops
About This Home
Welcome to this clean and well-cared-for home that's full of thoughtful updates and easy living. Both bathrooms have been nicely updated. The new flooring and paint look great and offer a blank slate for the new owners to enjoy. The primary suite features a spacious closet. The bathrooms have great turn radius and grab bars to offer peace of mind. The covered patio is perfect for relaxing and recreating. The Bedrooms are easily accessed with 36" wide openings and 42" hallways. The yard is a perfect mix of flowers and draught tolerant vegetation. The fully fenced backyard offers the perfect seclusion to enjoy the great Utah nights. Move-in ready and waiting for its new owners!
Listing Agent
Matt Leishman
Real Broker, LLC License #6708570 Listed on: 11/14/2025
Home Details
Home Type
- Single Family
Est. Annual Taxes
- $2,334
Year Built
- Built in 1992
Lot Details
- 5,663 Sq Ft Lot
- Northeast Facing Home
- Property is Fully Fenced
- Xeriscape Landscape
- Private Lot
- Secluded Lot
- Vegetable Garden
- Property is zoned Single-Family
HOA Fees
- $33 Monthly HOA Fees
Parking
- 2 Car Attached Garage
Home Design
- Patio Home
- Brick Exterior Construction
- Asphalt Roof
- Stone Siding
- Stucco
Interior Spaces
- 1,177 Sq Ft Home
- 1-Story Property
- Vaulted Ceiling
- Ceiling Fan
- Gas Log Fireplace
- Double Pane Windows
- Plantation Shutters
- Blinds
- Stained Glass
- Mountain Views
- Walk-Out Basement
- Storm Doors
- Electric Dryer Hookup
Kitchen
- Updated Kitchen
- Double Oven
- Free-Standing Range
- Microwave
- Granite Countertops
- Disposal
Flooring
- Carpet
- Laminate
- Tile
Bedrooms and Bathrooms
- 3 Main Level Bedrooms
- Walk-In Closet
- 2 Full Bathrooms
Accessible Home Design
- Grip-Accessible Features
- Accessible Hallway
- Customized Wheelchair Accessible
- Visitable
- Level Entry For Accessibility
- Accessible Entrance
- Accessible Electrical and Environmental Controls
Eco-Friendly Details
- Reclaimed Water Irrigation System
Outdoor Features
- Covered Patio or Porch
- Exterior Lighting
- Outbuilding
Schools
- Lakeview Elementary School
- Roy Middle School
- Roy High School
Utilities
- Central Heating and Cooling System
- Natural Gas Connected
Listing and Financial Details
- Exclusions: Dryer, Washer
- Assessor Parcel Number 08-200-0012
Community Details
Overview
- Active Adult
- Apple Blossom Subdivision
Amenities
- Picnic Area
Recreation
- Snow Removal
Map
Home Values in the Area
Average Home Value in this Area
Tax History
| Year | Tax Paid | Tax Assessment Tax Assessment Total Assessment is a certain percentage of the fair market value that is determined by local assessors to be the total taxable value of land and additions on the property. | Land | Improvement |
|---|---|---|---|---|
| 2025 | $2,333 | $364,826 | $125,945 | $238,881 |
| 2024 | $2,279 | $197,449 | $69,269 | $128,180 |
| 2023 | $2,172 | $188,100 | $68,116 | $119,984 |
| 2022 | $2,164 | $193,050 | $54,383 | $138,667 |
| 2021 | $1,774 | $259,000 | $52,670 | $206,330 |
| 2020 | $1,742 | $235,000 | $52,670 | $182,330 |
| 2019 | $1,631 | $206,000 | $47,678 | $158,322 |
| 2018 | $1,559 | $185,000 | $42,554 | $142,446 |
| 2017 | $1,470 | $163,000 | $40,556 | $122,444 |
| 2016 | $1,419 | $84,509 | $21,594 | $62,915 |
| 2015 | $1,296 | $78,581 | $21,594 | $56,987 |
| 2014 | $1,307 | $78,581 | $21,594 | $56,987 |
Property History
| Date | Event | Price | List to Sale | Price per Sq Ft |
|---|---|---|---|---|
| 12/10/2025 12/10/25 | Pending | -- | -- | -- |
| 11/14/2025 11/14/25 | For Sale | $390,000 | -- | $331 / Sq Ft |
Purchase History
| Date | Type | Sale Price | Title Company |
|---|---|---|---|
| Warranty Deed | -- | Hickman Land Title | |
| Warranty Deed | -- | Stewart Title Ins Agcy Of | |
| Interfamily Deed Transfer | -- | Bonneville Superior Title Co |
Mortgage History
| Date | Status | Loan Amount | Loan Type |
|---|---|---|---|
| Open | $312,000 | New Conventional | |
| Previous Owner | $243,182 | FHA |
Source: UtahRealEstate.com
MLS Number: 2122939
APN: 08-200-0012
- 1783 W 5000 S
- 1789 W 5050 S
- 1838 W 5050 S
- 1829 W 5050 S
- 1779 W 5125 S
- 4602 Hathaway Dr
- 4598 S Blossom Glen Way
- 4642 S 1900 W Unit 41
- 5124 S 1275 W
- 5185 S 2100 W
- 4536 S 1900 W Unit 12
- 5315 S 1950 W
- 2038 W 4600 S
- 5125 S 1250 W
- 5243 S 2200 W
- 5261 S 2200 W
- 5289 S 2200 W
- 5368 S 2200 W
- 1356 W 5425 S
- 5376 S 2200 W
Ask me questions while you tour the home.
