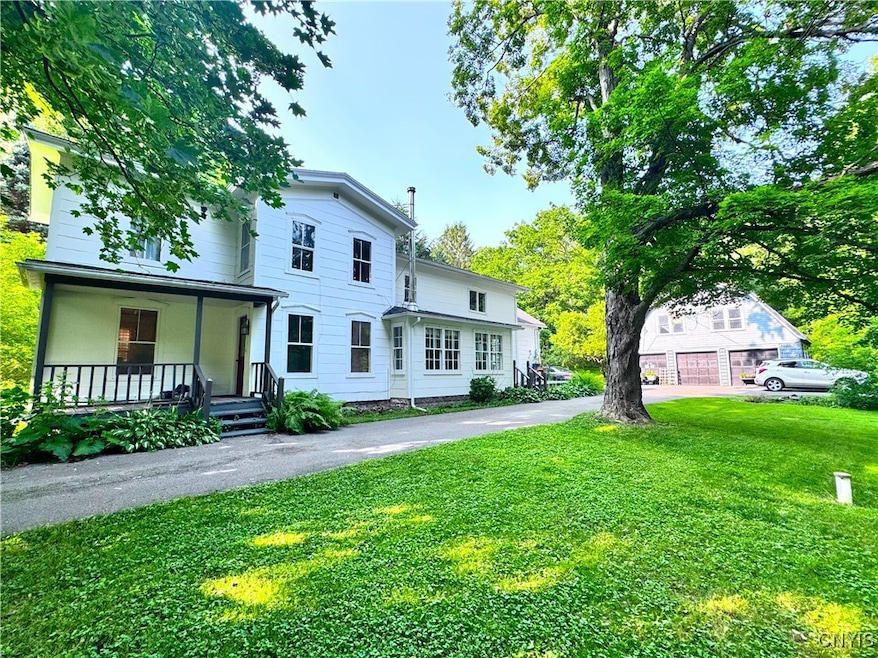Welcome home to this 5 bedroom 2 full bath charmer-of-a-home with over 2600 sf of living space with a 3 stall cement block bi-level garage that allows great storage/workshop space for those DIY projects & hobbies, making this home not just a residence, but a haven for creativity as well as practicality. This home with many updates, to include new in 2025 LVT(Luxury Vinyl Tile) flooring, new furnace in 2022, new metal roof on garage in 2019, gutters added in 2014 & a brand new built-in stove. The additional blown-in & fiberglass insulation helps to make this large home cost friendly. See list of improvements in the disclosure. Also offered/featured is the heated sun room, a wood stove, spacious rooms, hardwood floors, rich natural woodworking, built-in bookcases, a window box & a 2nd staircase, all adding to the character/times of this special home building era. The flexible floor plan allows multi-use to individualize your living needs, yes, if a 6th bedroom is needed, it has a closet & window. Equally the outdoor space with an oversized wrap-a-round deck, the quaint open covered front porch & a large deep yard, helps to contribute to the perfect place for relaxation & gatherings, making it the ideal setting for outdoor activities & ensuring privacy & enjoyment for both you & pets alike. Included are the raised garden beds, 2 apple & 2 pear trees. See pics & disclosures for more details of the many features & benefits this exceptional home has to offer. Don't miss this opportunity to make this your new home...







