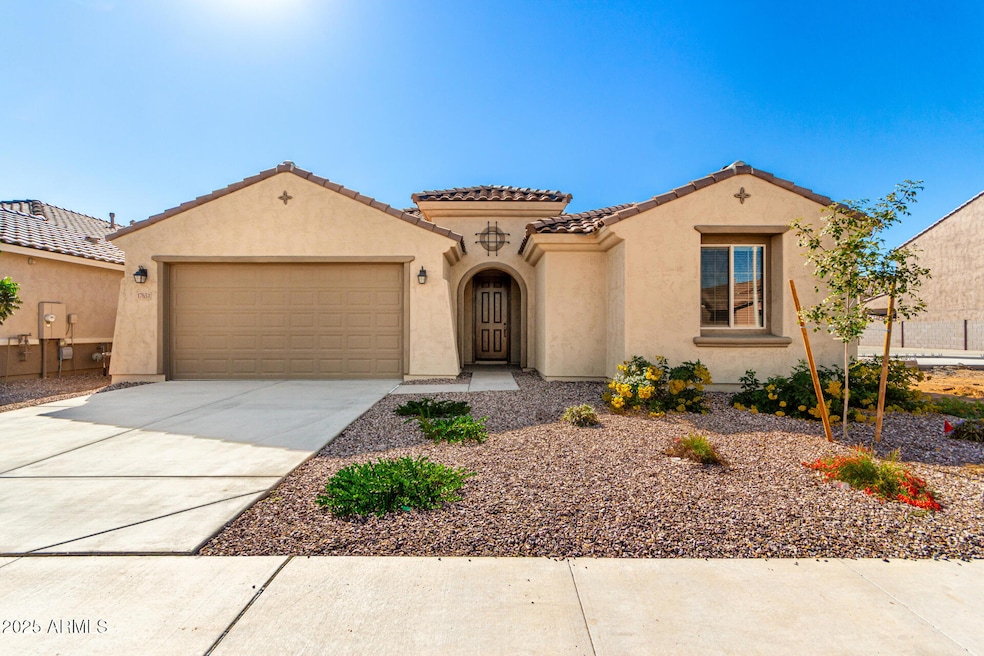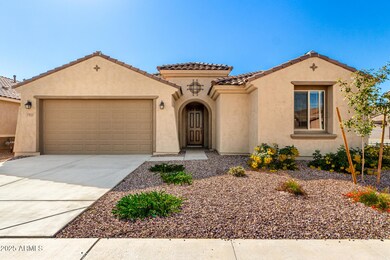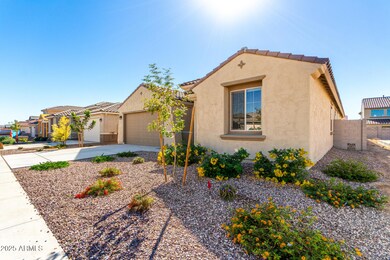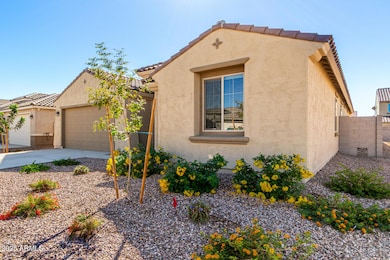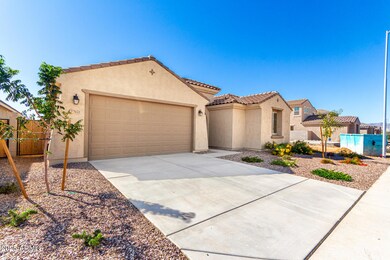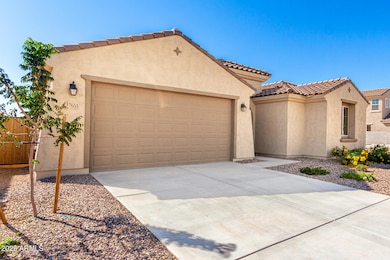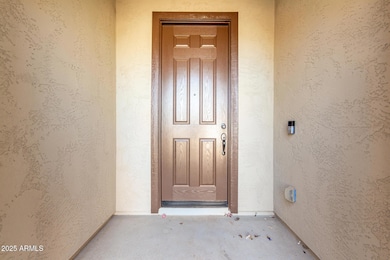17651 W Palo Verde Dr Litchfield Park, AZ 85340
Highlights
- Granite Countertops
- Fenced Community Pool
- 2 Car Direct Access Garage
- Mabel Padgett Elementary School Rated A-
- Covered Patio or Porch
- Double Vanity
About This Home
Take advantage of this fantastic rental opportunity! This lovely 4-bedroom home welcomes you with a 2-car garage and a well-maintained front landscape. Fall in love with the captivating great room featuring high ceilings, a soothing palette, and durable tile flooring. The gourmet kitchen comes with granite counters, crisp shaker cabinetry with crown moulding, recessed lighting, stainless steel appliances, a pantry, and an island with a breakfast bar for casual dining. You'll also find a cozy den ideal for an office or lounge. The primary bedroom showcases soft carpeting, an ensuite with double sinks, a raindrop shower, and a walk-in closet. Imagine tranquil evenings in the backyard, which includes a covered patio and ample space for outdoor activities. Don't miss out on this gem!
Home Details
Home Type
- Single Family
Est. Annual Taxes
- $265
Year Built
- Built in 2025
Lot Details
- 6,600 Sq Ft Lot
- Block Wall Fence
- Front Yard Sprinklers
- Sprinklers on Timer
Parking
- 2 Car Direct Access Garage
Home Design
- Wood Frame Construction
- Tile Roof
- Stucco
Interior Spaces
- 2,664 Sq Ft Home
- 1-Story Property
- Recessed Lighting
Kitchen
- Breakfast Bar
- Gas Cooktop
- Built-In Microwave
- Kitchen Island
- Granite Countertops
Flooring
- Carpet
- Tile
Bedrooms and Bathrooms
- 4 Bedrooms
- 3.5 Bathrooms
- Double Vanity
Laundry
- Laundry in unit
- Dryer
- Washer
- 220 Volts In Laundry
Schools
- Scott L Libby Elementary School
- Verrado Middle School
- Canyon View High School
Utilities
- Central Air
- Heating unit installed on the ceiling
- Heating System Uses Natural Gas
- Tankless Water Heater
- Water Softener
- High Speed Internet
- Cable TV Available
Additional Features
- Mechanical Fresh Air
- Covered Patio or Porch
Listing and Financial Details
- Property Available on 11/19/25
- 12-Month Minimum Lease Term
- Legal Lot and Block 27 / 04
- Assessor Parcel Number 502-31-365
Community Details
Overview
- Property has a Home Owners Association
- Allen Ranches Association, Phone Number (602) 957-9191
- Built by Pulte Homes
- Allen Ranches Parcel K Subdivision, Parklane Floorplan
Recreation
- Fenced Community Pool
- Bike Trail
Pet Policy
- No Pets Allowed
Map
Source: Arizona Regional Multiple Listing Service (ARMLS)
MLS Number: 6949431
APN: 502-31-365
- 17645 W Palo Verde Dr
- 17656 W Palo Verde Dr
- 17633 W Palo Verde Dr
- 17662 W Rancho Dr
- 17637 W Rancho Dr
- 5664 N 176th Ln
- 17612 W San Juan Ave
- 17611 W San Juan Ave
- 17619 W San Juan Ave
- 17627 W San Juan Ave
- 17631 W San Juan Ave
- 6107 N 175th Ave
- 5684 N 178th Ave
- 17903 W Solano Dr
- 5659 N 178th Ave
- 5652 N 178th Dr
- 6105 N 174th Ave
- 17622 W Missouri Ave
- 17809 W Claremont St
- 17568 W Missouri Ave
- 17566 W San Juan Ave
- 17611 W Missouri Ave
- 5922 N 199th Ln
- 5622 N 184th Dr
- 5127 N 183rd Dr
- 19531 W Palo Verde Dr
- 5116 N 185th Ave
- 18433 W Elm St
- 18722 W Denton Ave
- 18607 W Reade Ave
- 18829 W San Miguel Ave
- 5139 N 187th Ln
- 18852 W Marshall Ave
- 18800 Camelback Rd
- 5214 N 188th Ln
- 7315 N Cotton Ln
- 18928 W Reade Ave
- 5045 N 189th Dr
- 18932 W Reade Ave
- 5025 N 189th Dr
