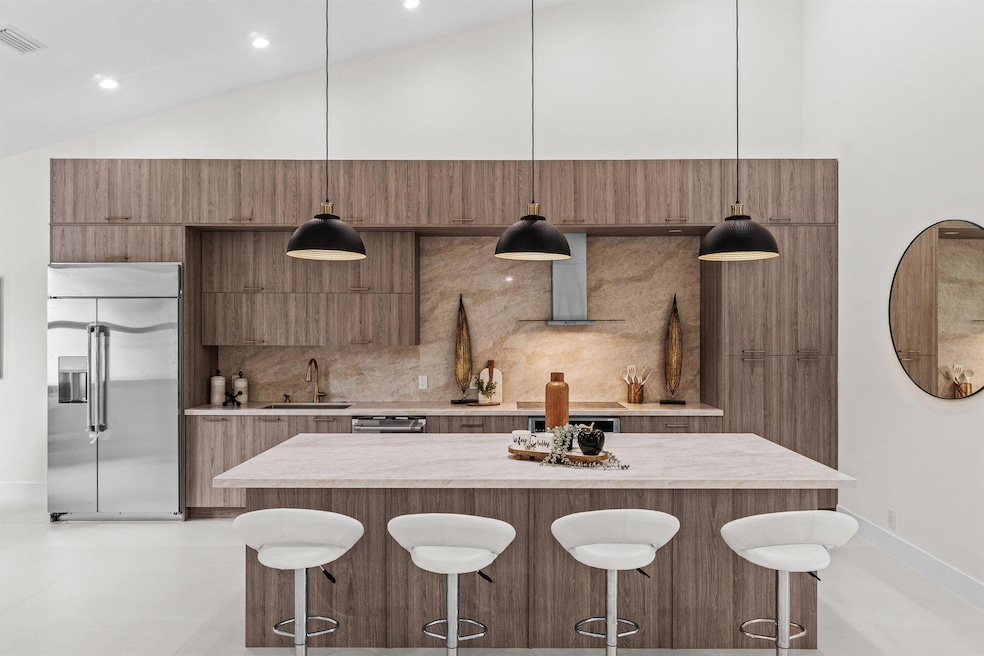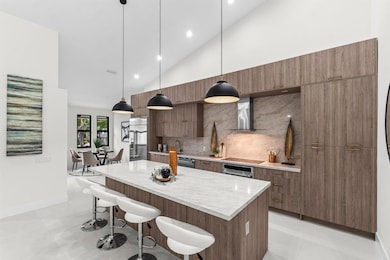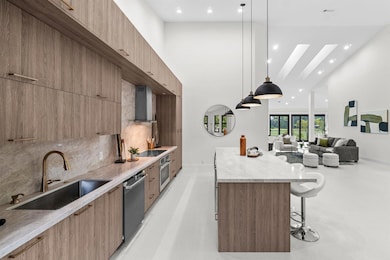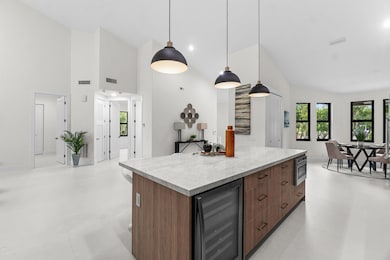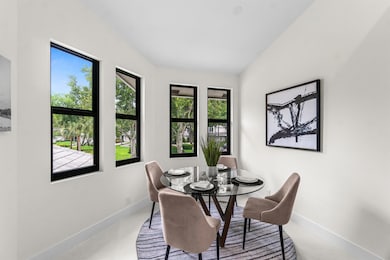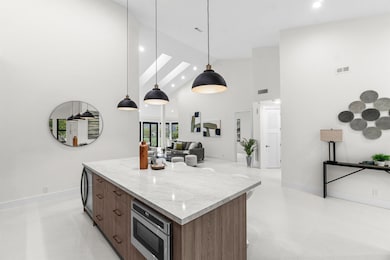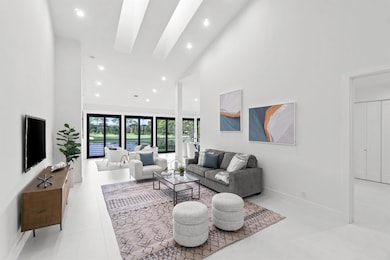17653 Ashbourne Way Unit C Boca Raton, FL 33496
Polo Club NeighborhoodEstimated payment $8,491/month
Total Views
1,594
3
Beds
2.5
Baths
2,400
Sq Ft
$537
Price per Sq Ft
Highlights
- Lake Front
- Golf Course Community
- Private Membership Available
- Calusa Elementary School Rated A
- Gated with Attendant
- Clubhouse
About This Home
With a spectacular picture-perfect view of the lake and golf course, this fully renovated second-floor condo was just completed. The residence features 3 bedrooms, 2.5 bathrooms, and a custom designer chef's kitchen with Cafe appliances, abundant cabinet and storage space, and a wine cooler. High-end finishes include 48'' x 48'' porcelain tile flooring, impact windows and doors, LED lighting, and backlit and front-lit mirrors in the bathrooms. The home also offers the convenience of a private interior elevator, LG washer and dryer, 2024 roof, and a 2017 AC unit.
Property Details
Home Type
- Condominium
Est. Annual Taxes
- $8,783
Year Built
- Built in 1987
Lot Details
- Lake Front
- Zero Lot Line
HOA Fees
- $965 Monthly HOA Fees
Parking
- 1 Car Attached Garage
- Garage Door Opener
- Driveway
Property Views
- Lake
- Golf Course
Home Design
- Entry on the 2nd floor
- Spanish Tile Roof
- Tile Roof
Interior Spaces
- 2,400 Sq Ft Home
- 2-Story Property
- Vaulted Ceiling
- Skylights
- Family Room
- Tile Flooring
Kitchen
- Breakfast Area or Nook
- Eat-In Kitchen
- Electric Range
- Microwave
- Dishwasher
Bedrooms and Bathrooms
- 3 Bedrooms
- Split Bedroom Floorplan
- Walk-In Closet
- Dual Sinks
- Separate Shower in Primary Bathroom
Laundry
- Laundry Room
- Washer and Dryer
Home Security
Schools
- Calusa Elementary School
- Omni Middle School
- Spanish River Community High School
Utilities
- Central Heating and Cooling System
- Electric Water Heater
- Cable TV Available
Listing and Financial Details
- Assessor Parcel Number 00424635190001130
Community Details
Overview
- Association fees include common areas, cable TV, electricity, insurance, ground maintenance, maintenance structure, reserve fund, roof, security
- 100 Units
- Private Membership Available
- Ashbourne / Polo Club Subdivision
Amenities
- Sauna
- Clubhouse
- Game Room
- Billiard Room
- Business Center
- Community Library
Recreation
- Golf Course Community
- Tennis Courts
- Community Basketball Court
- Pickleball Courts
- Community Pool
- Community Spa
- Putting Green
Security
- Gated with Attendant
- Resident Manager or Management On Site
- Impact Glass
- Fire and Smoke Detector
Map
Create a Home Valuation Report for This Property
The Home Valuation Report is an in-depth analysis detailing your home's value as well as a comparison with similar homes in the area
Home Values in the Area
Average Home Value in this Area
Tax History
| Year | Tax Paid | Tax Assessment Tax Assessment Total Assessment is a certain percentage of the fair market value that is determined by local assessors to be the total taxable value of land and additions on the property. | Land | Improvement |
|---|---|---|---|---|
| 2024 | $2,384 | $164,484 | -- | -- |
| 2023 | $2,312 | $159,693 | $0 | $0 |
| 2022 | $2,277 | $155,042 | $0 | $0 |
| 2021 | $2,240 | $150,526 | $0 | $0 |
| 2020 | $2,218 | $148,448 | $0 | $0 |
| 2019 | $2,187 | $145,110 | $0 | $145,110 |
| 2018 | $3,357 | $217,110 | $0 | $217,110 |
| 2017 | $3,913 | $247,110 | $0 | $0 |
| 2016 | $4,462 | $272,110 | $0 | $0 |
| 2015 | $5,115 | $257,863 | $0 | $0 |
| 2014 | $4,740 | $234,421 | $0 | $0 |
Source: Public Records
Property History
| Date | Event | Price | List to Sale | Price per Sq Ft | Prior Sale |
|---|---|---|---|---|---|
| 11/13/2025 11/13/25 | Pending | -- | -- | -- | |
| 10/10/2025 10/10/25 | For Sale | $1,289,000 | 0.0% | $537 / Sq Ft | |
| 10/06/2025 10/06/25 | Off Market | $1,289,000 | -- | -- | |
| 10/04/2025 10/04/25 | Off Market | $1,289,000 | -- | -- | |
| 09/29/2025 09/29/25 | For Sale | $1,289,000 | 0.0% | $537 / Sq Ft | |
| 09/11/2025 09/11/25 | For Sale | $1,289,000 | +124.2% | $537 / Sq Ft | |
| 01/30/2025 01/30/25 | Sold | $575,000 | -14.1% | $244 / Sq Ft | View Prior Sale |
| 01/09/2025 01/09/25 | Pending | -- | -- | -- | |
| 12/15/2024 12/15/24 | Price Changed | $669,000 | -4.3% | $283 / Sq Ft | |
| 11/07/2024 11/07/24 | Price Changed | $699,000 | -3.6% | $296 / Sq Ft | |
| 10/17/2024 10/17/24 | Price Changed | $725,000 | -6.5% | $307 / Sq Ft | |
| 09/18/2024 09/18/24 | Price Changed | $775,000 | -3.0% | $328 / Sq Ft | |
| 08/23/2024 08/23/24 | For Sale | $799,000 | -- | $339 / Sq Ft |
Source: BeachesMLS
Purchase History
| Date | Type | Sale Price | Title Company |
|---|---|---|---|
| Warranty Deed | $575,000 | Princeton Title & Escrow | |
| Warranty Deed | $575,000 | Princeton Title & Escrow | |
| Warranty Deed | $740,000 | -- | |
| Quit Claim Deed | -- | -- | |
| Deed | -- | -- | |
| Warranty Deed | $280,000 | -- |
Source: Public Records
Mortgage History
| Date | Status | Loan Amount | Loan Type |
|---|---|---|---|
| Previous Owner | $224,000 | Purchase Money Mortgage |
Source: Public Records
Source: BeachesMLS
MLS Number: R11119785
APN: 00-42-46-35-19-000-1130
Nearby Homes
- 17557 Ashbourne B Way Unit B
- 5184 Lake Catalina Dr Unit D
- 5213 Via de Amalfi Dr
- 5166 Lake Catalina Dr Unit D
- 6003 Le Lac Rd
- 5154 Lake Catalina Dr Unit A
- 5321 Steeple Chase
- 5100 Lake Catalina Dr Unit D
- 5100 Lake Catalina Dr Unit C
- 6003a Le Lac Rd
- 6684 NW 23rd Terrace
- 6695 NW 23rd Terrace
- 6612 NW 23rd Terrace
- 5185 Suffolk Dr
- 4825 Bocaire Blvd
- 4879 Bocaire Blvd
- 2110 NW 62nd Dr
- 2173 NW 62nd Dr
- 17069 Royal Cove Way
- 4800 Bocaire Blvd
