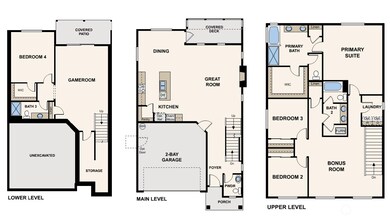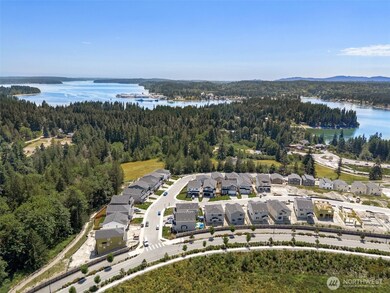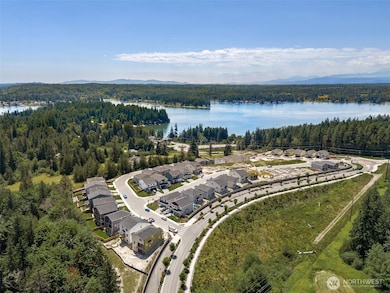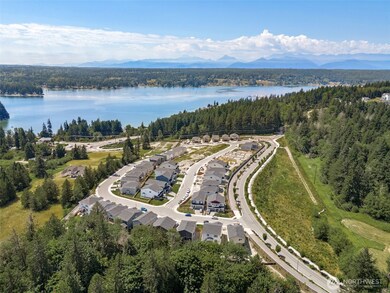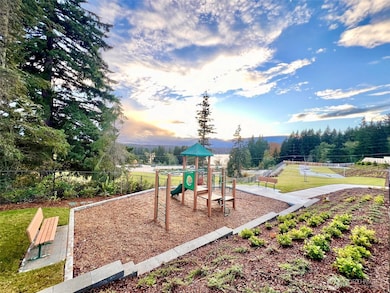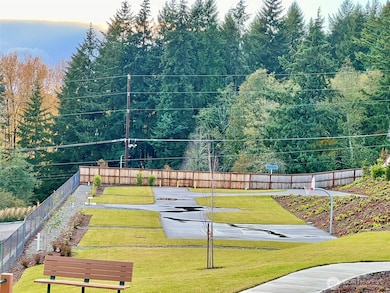
$715,000
- 2 Beds
- 2.5 Baths
- 2,088 Sq Ft
- 20258 Lunar Place NE
- Poulsbo, WA
From the moment you step inside, you’ll be greeted by soaring ceilings, abundant natural light & a layout that offers both comfort & versatility. This thoughtfully designed home features two spacious ensuite bedrooms, perfectly positioned on opposite ends for privacy & convenience. A third room at the front offers endless potential:home office,hobby space,guest retreat, addnl bedroom, the choice
Kelly Shipley Coldwell Banker Bain

