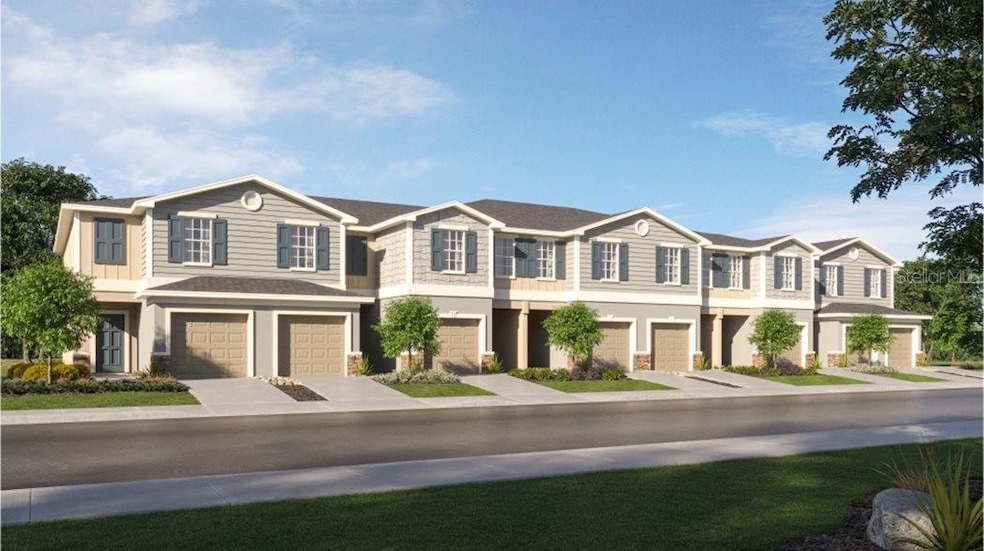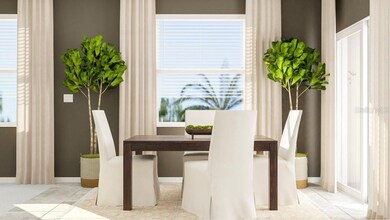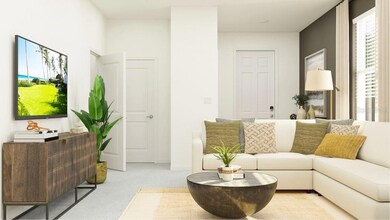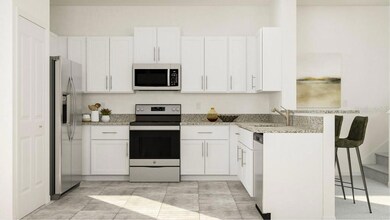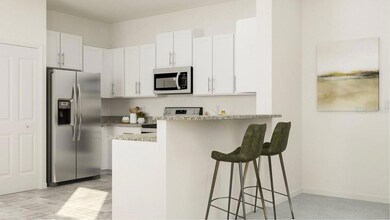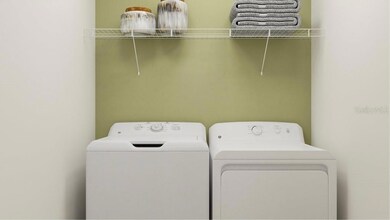17656 Nectar Flume Dr Land O' Lakes, FL 34638
Estimated payment $1,979/month
Highlights
- Under Construction
- 1 Car Attached Garage
- Central Heating and Cooling System
- Land O' Lakes High School Rated A
- Ceramic Tile Flooring
- North Facing Home
About This Home
Under Construction. BRAND NEW HOME - This contemporary two-story townhome features a modern open-concept layout among the Great Room, kitchen and dining space on the first floor. Through sliding glass doors is a covered patio for outdoor moments. Upstairs, a loft joins a bedroom with attached bathroom and the comfortable owner’s suite with a walk-in closet. Completing the home is a one-car garage. Interior photos disclosed are different from the actual model being built. Welcome to Angeline, a new 6,200+ acre masterplan in Land O' Lakes, FL, perfect for first-time homebuyers and families at every stage in life. All residents of Angeline will enjoy exceptional amenities including a community farm, 3,600 acres of green space, up to 100-miles of trails for walking, jogging and biking, and a future recreational lagoon that will offer acres of clear, blue waters with endless beachfront activities. Angeline will also be home to the new state-of-the-art H. Lee Moffitt Cancer Center and Research Institute, Speros FL and STEM (Science, Technology, Engineering and Mathematics) magnet school.
Listing Agent
LENNAR REALTY Brokerage Phone: 813-917-9080 License #3191880 Listed on: 11/06/2023
Townhouse Details
Home Type
- Townhome
Est. Annual Taxes
- $2,442
Year Built
- Built in 2024 | Under Construction
Lot Details
- 1,742 Sq Ft Lot
- North Facing Home
HOA Fees
Parking
- 1 Car Attached Garage
Home Design
- 1,513 Sq Ft Home
- Bi-Level Home
- Block Foundation
- Slab Foundation
- Shingle Roof
- Block Exterior
- Stucco
Kitchen
- Range
- Microwave
- Dishwasher
- Disposal
Flooring
- Carpet
- Ceramic Tile
Bedrooms and Bathrooms
- 2 Bedrooms
Laundry
- Dryer
- Washer
Schools
- Oakstead Elementary School
- Charles S. Rushe Middle School
- Sunlake High School
Utilities
- Central Heating and Cooling System
- Cable TV Available
Listing and Financial Details
- Visit Down Payment Resource Website
- Tax Lot 94
- Assessor Parcel Number 08-25-18-0010-00000-0940
- $1,550 per year additional tax assessments
Community Details
Overview
- Built by LENNAR
- Angeline Subdivision, Windsor Floorplan
Pet Policy
- Pets Allowed
Map
Home Values in the Area
Average Home Value in this Area
Tax History
| Year | Tax Paid | Tax Assessment Tax Assessment Total Assessment is a certain percentage of the fair market value that is determined by local assessors to be the total taxable value of land and additions on the property. | Land | Improvement |
|---|---|---|---|---|
| 2025 | $2,442 | $220,486 | $30,006 | $190,480 |
| 2024 | $2,442 | $30,006 | $30,006 | -- |
| 2023 | $2,303 | $30,006 | $30,006 | -- |
Property History
| Date | Event | Price | List to Sale | Price per Sq Ft | Prior Sale |
|---|---|---|---|---|---|
| 02/29/2024 02/29/24 | Sold | $279,900 | -2.6% | $185 / Sq Ft | View Prior Sale |
| 12/10/2023 12/10/23 | Pending | -- | -- | -- | |
| 11/06/2023 11/06/23 | For Sale | $287,340 | -- | $190 / Sq Ft |
Purchase History
| Date | Type | Sale Price | Title Company |
|---|---|---|---|
| Special Warranty Deed | $279,900 | Lennar Title |
Mortgage History
| Date | Status | Loan Amount | Loan Type |
|---|---|---|---|
| Open | $154,900 | New Conventional |
Source: Stellar MLS
MLS Number: T3484330
APN: 08-25-18-0010-00000-0940
- 17468 Nectar Flume Dr
- 17677 Nectar Flume Dr
- 17620 Nectar Flume Dr
- 17581 Nectar Flume Dr
- 17516 Nectar Flume Dr
- 19820 Lonesome Pine Dr
- 8249 Carlton Ridge Dr
- 19730 Post Island Loop
- 8129 Lagerfeld Dr
- 8448 Lagerfeld Dr
- 20521 Homossasa Ct
- 8005 Shaddock Place
- Egret Plan at The Arbors at Connerton - Connerton
- Egret V Plan at The Arbors at Connerton - Connerton
- Brooke Plan at The Arbors at Connerton - Connerton
- Isabella Plan at The Arbors at Connerton - Connerton
- Biltmore Plan at The Arbors at Connerton - Connerton
- 19412 Lonesome Pine Dr
- 19331 Ranchview Ct
- 8149 Ambersweet Place
